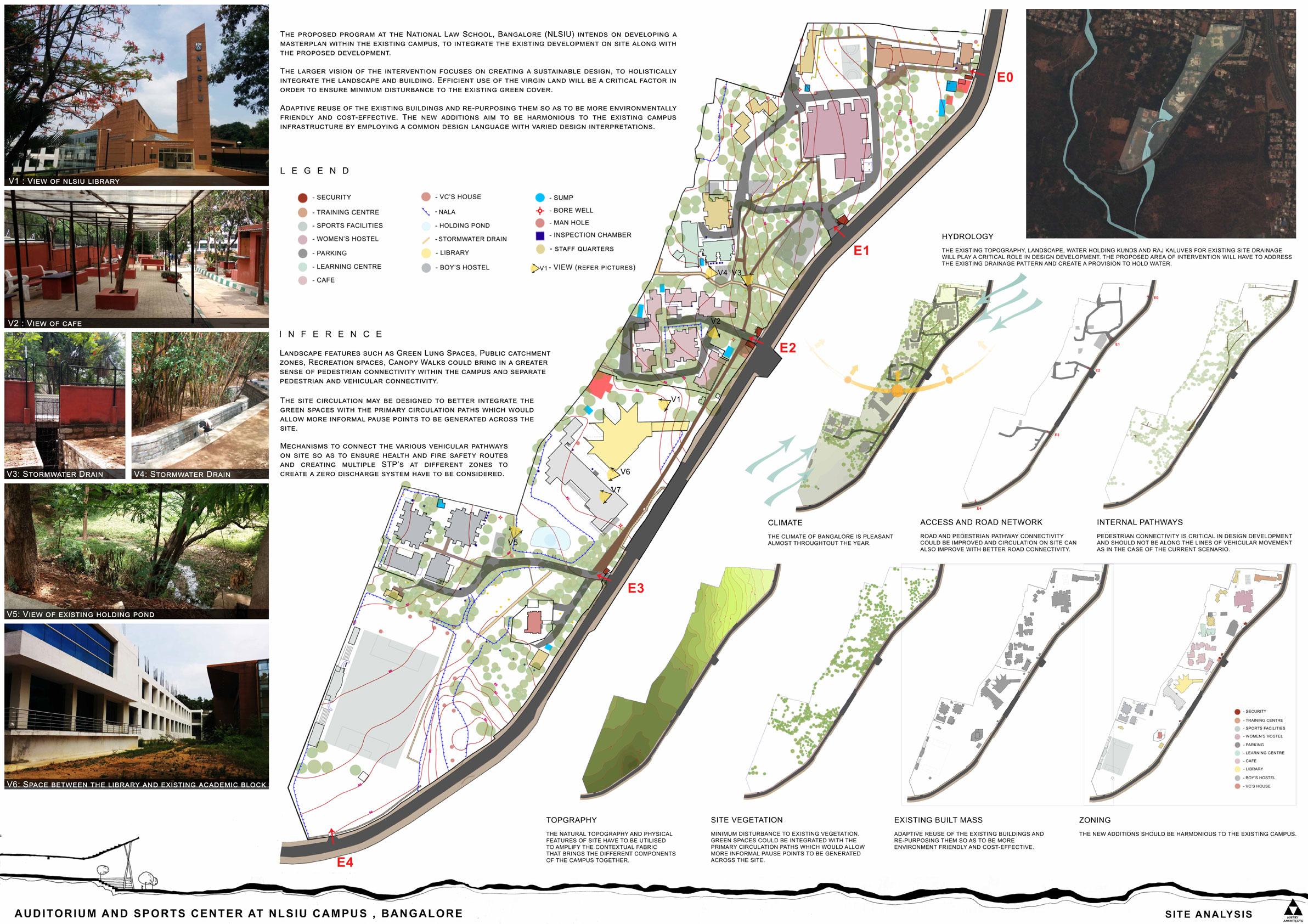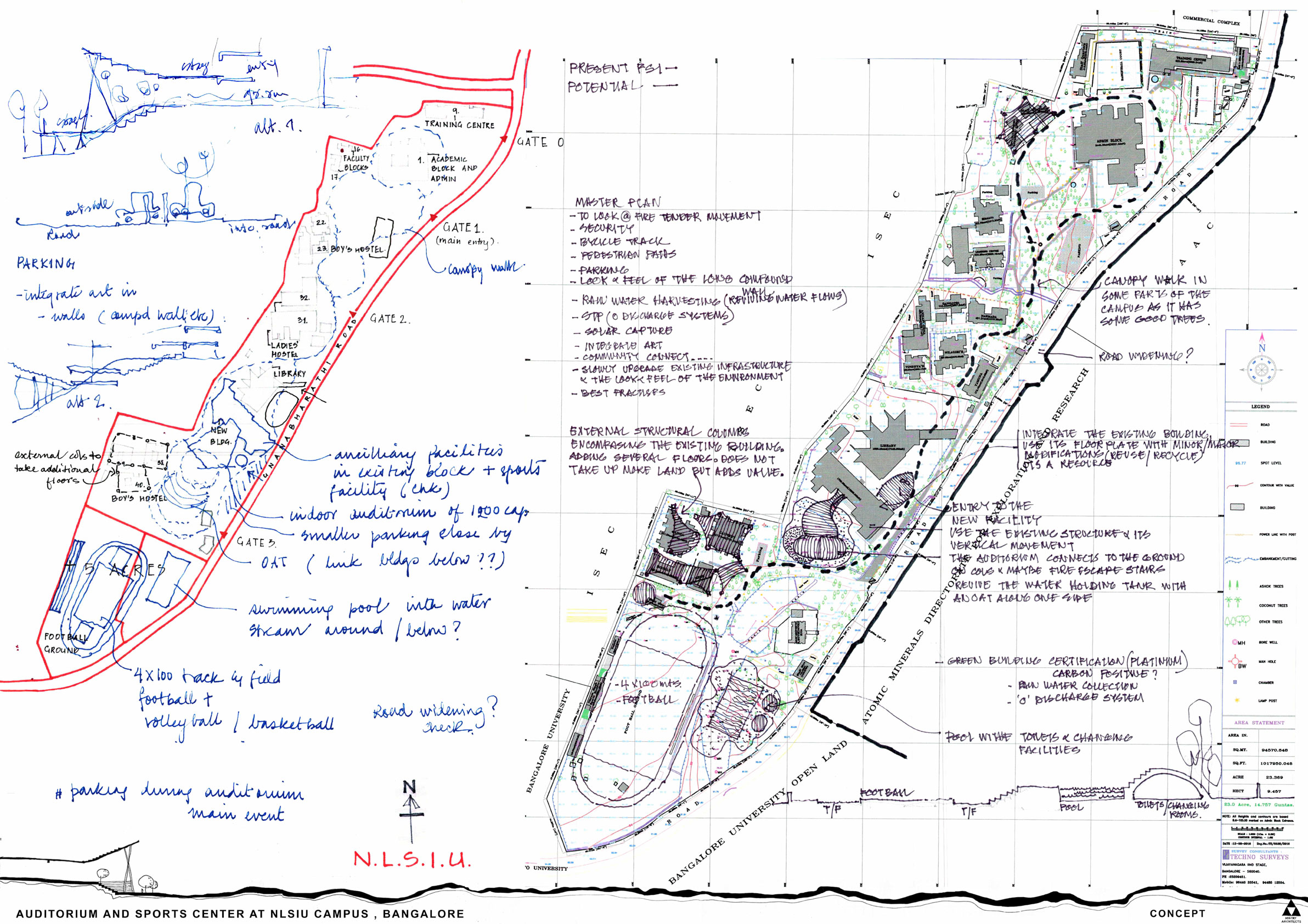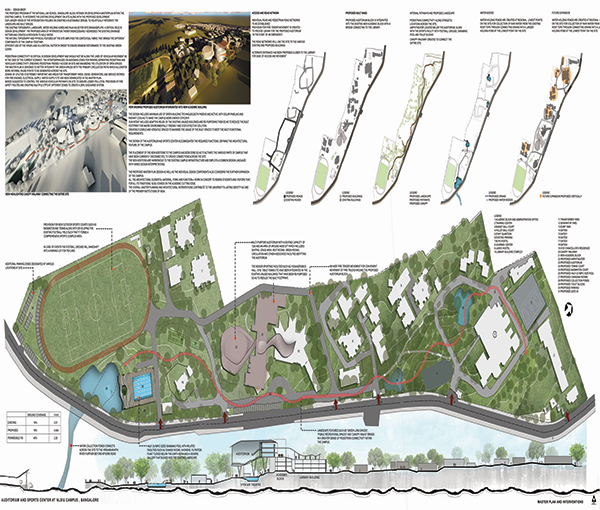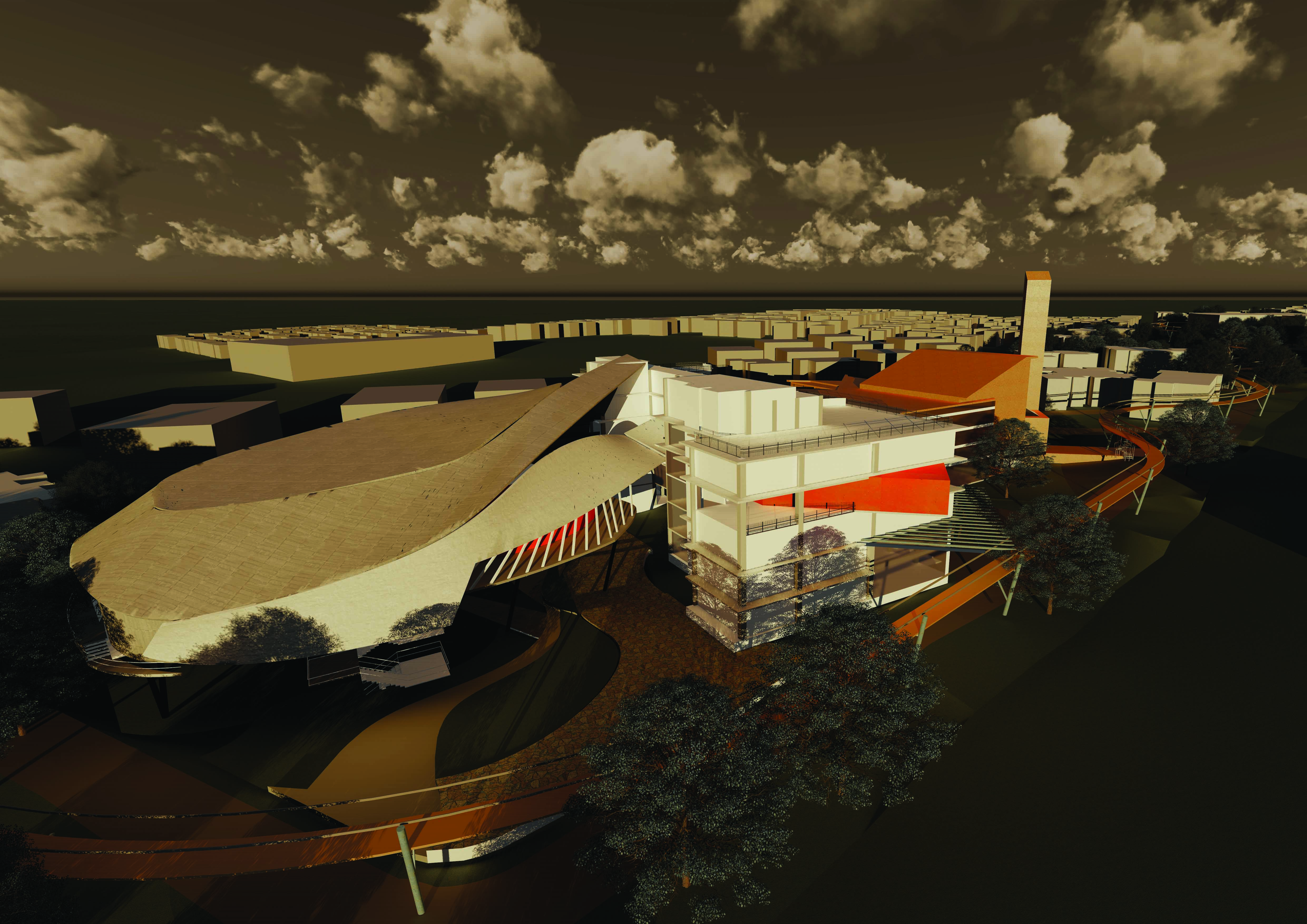| Name of project | Auditorium Block & Sports Facility for NLSIU |
| Location | Bangalore |
| Project Type | Competition (Institution) |
| client | National Law School, (NLSIU) Bangalore |
| Year of completion | NA |
| Built up area | 105723 sft ( 9821sqm) |
| Plot area | 1016187sft (94406. sqm) |
| Contractor | NA |
| Photography | NA |
The proposed program at The National Law School, Bangalore (NLSIU) was to develop a masterplan to integrate the existing & proposed facilities in their existing campus.
The larger vision of the intervention focused on creating a sustainable design. Efficient use of the virgin land was a critical factor in order to ensure minimum disturbance to the existing green cover.
Adaptive reuse of the existing buildings and repurposing them, to be cost effective and sustainable, became the mantra. The new additions aimed to be harmonious to the existing campus infrastructure with spaces designed to facilitate learning, exchange of information and collaboration.
Our proposed design was to create a new age dynamic architectural intervention with verdant green spaces





