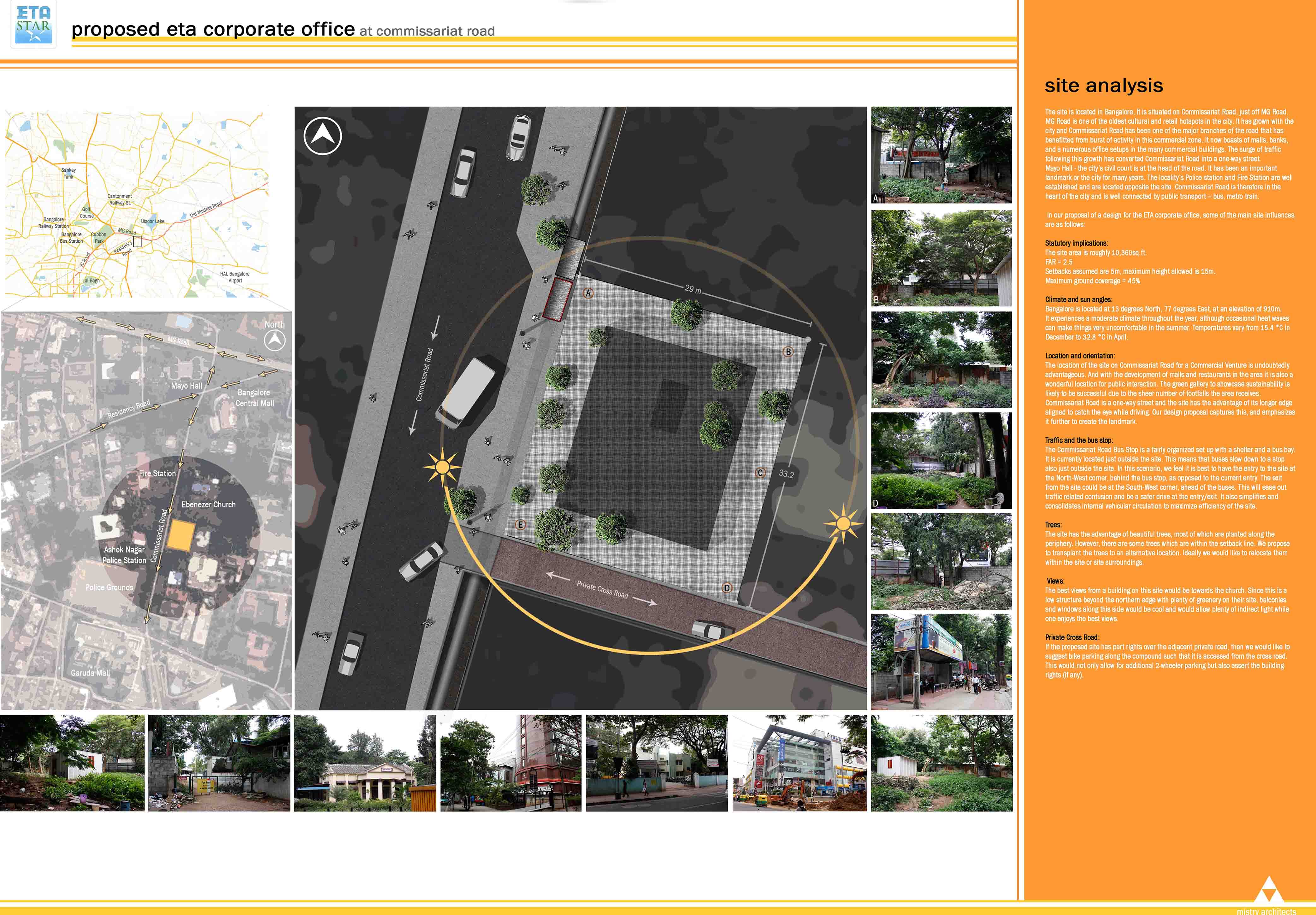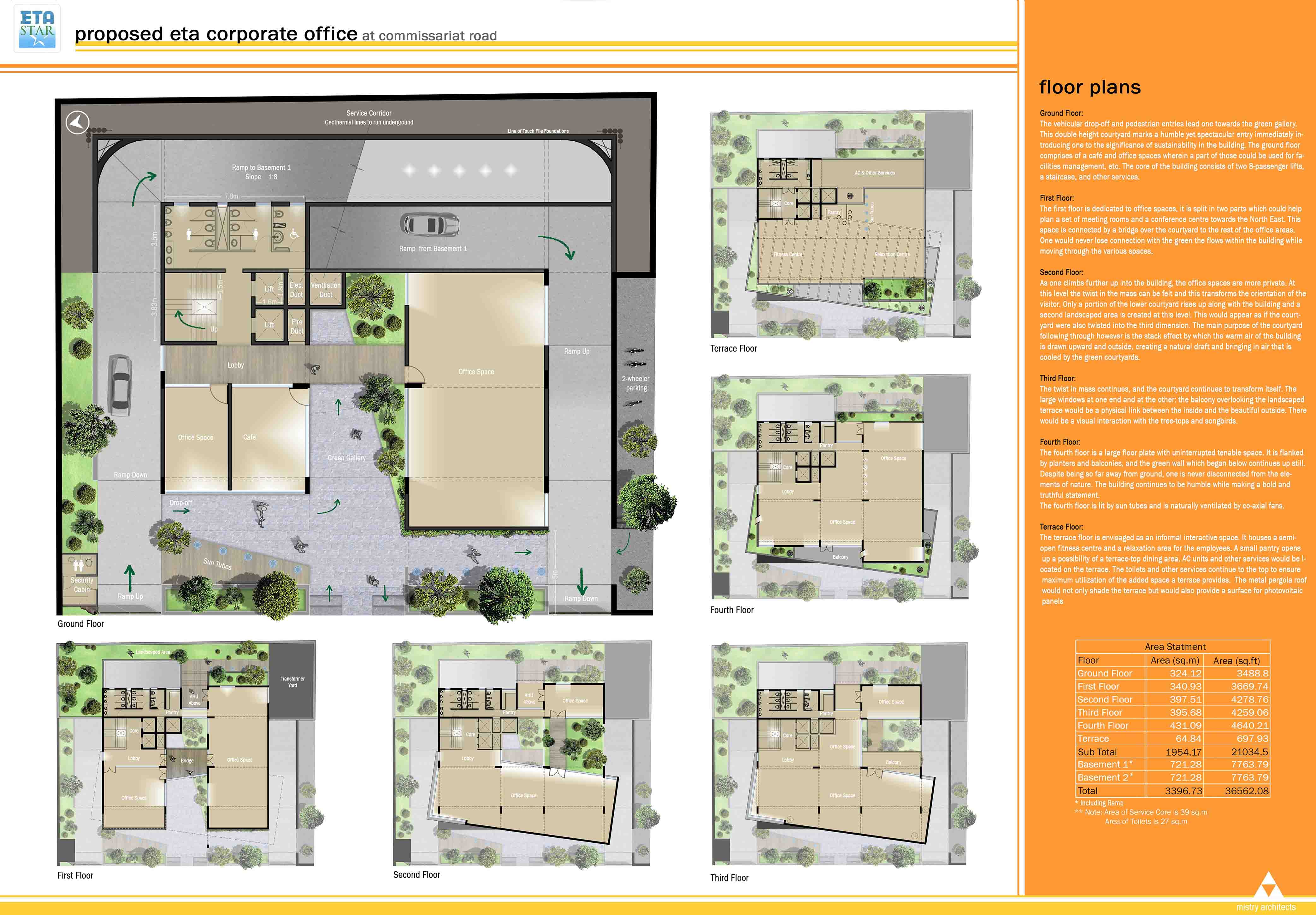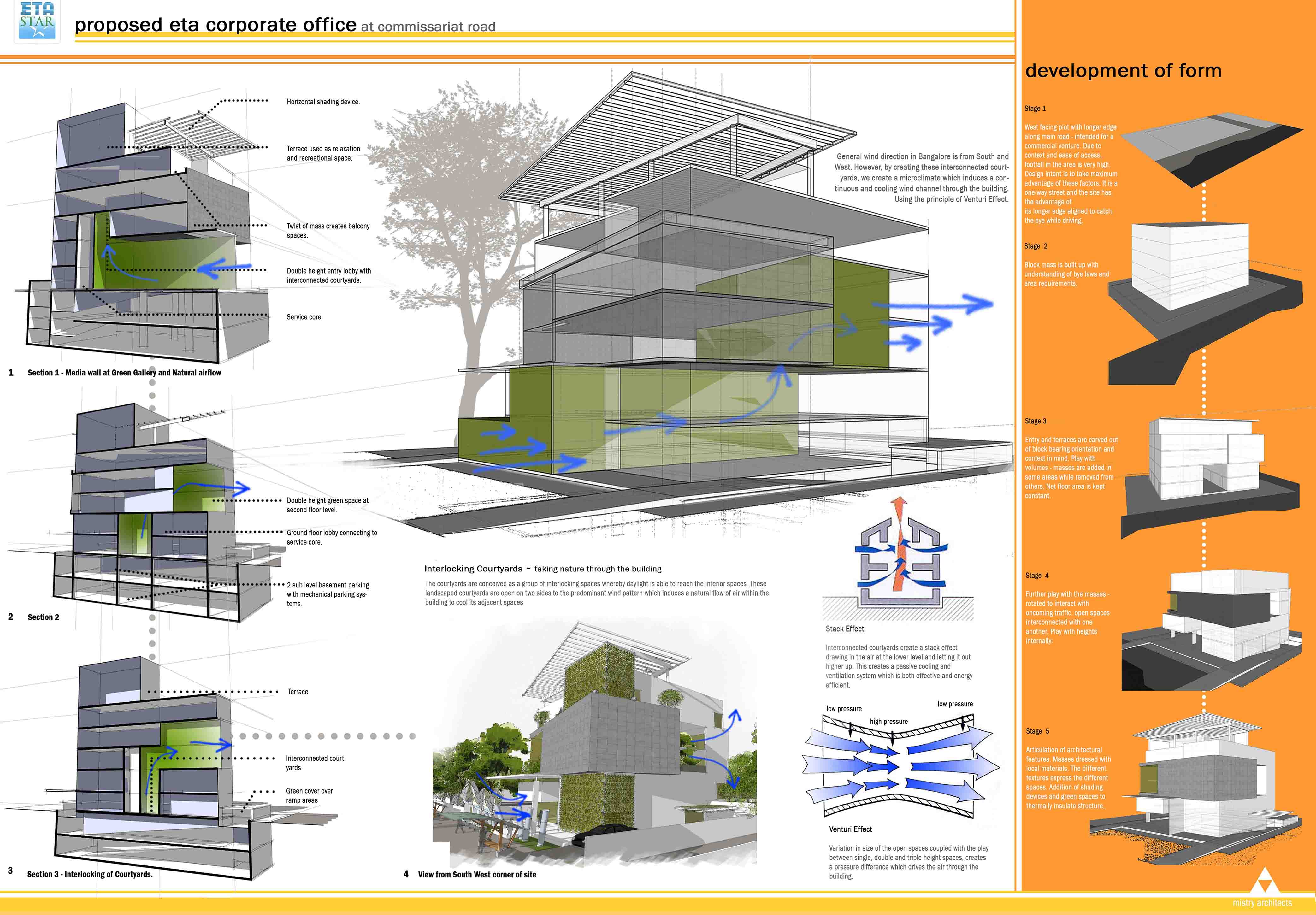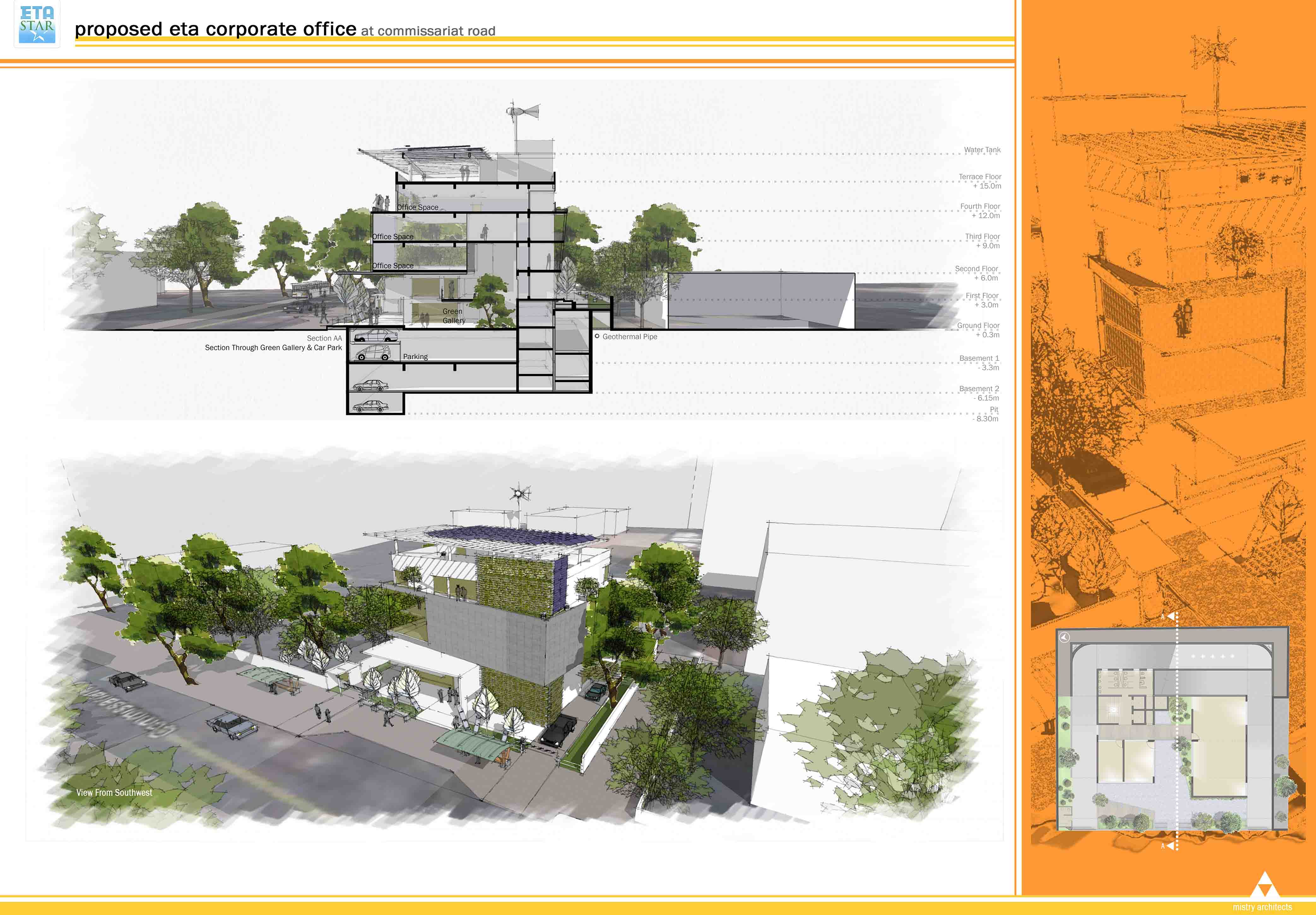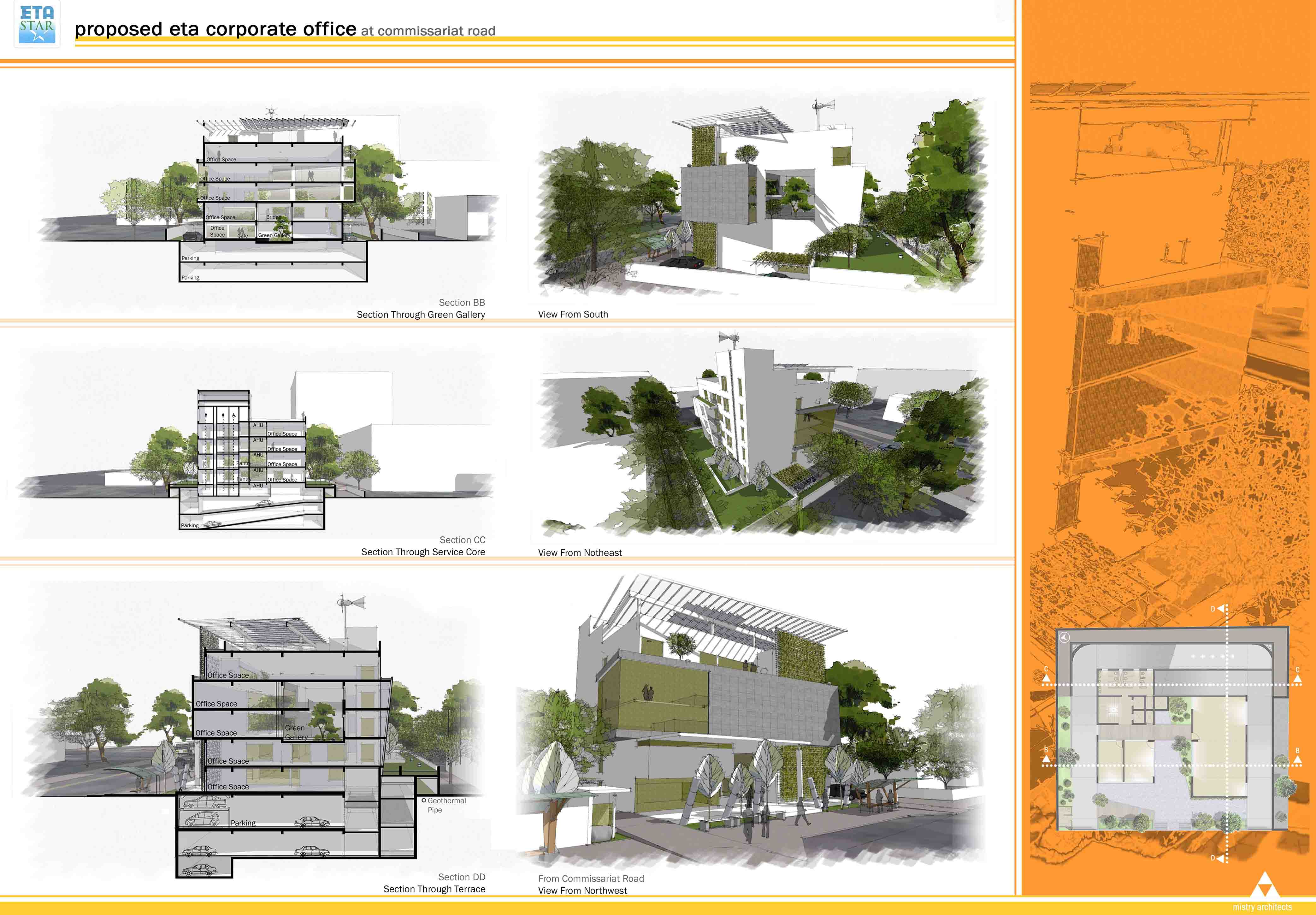| Name of project | ETA |
| Location | Commissariat Road Bangalore |
| Project Type | Competition (Commercial ) |
| client | ETA Constructions India Pvt Ltd |
| Year of completion | NA |
| Built up area | 36562 sft ( 3396sqm) |
| Plot area | 10,360sft (962.8 sqm ) |
| Contractor | NA |
| Photography | NA |
The constraint imposed by the land both horizontally and vertically forces the building to rise to 4 levels. The plan is hence based on a rectangle of approximately 19m x 23m.
The objective was then to introduce daylight into the centre of the floor plate at each level in the form of courtyards. These are conceived as a group of interlocking landscaped spaces. These landscaped courtyards are aligned to the predominant wind pattern, so inducing a natural flow of air within the building to cool the adjacent spaces.
Rectangular shapes are then superimposed on the base plan to increase its tenable area
The open axis formed along the access road from the centre of the building invites a convergence of sighting and this defines the entry to the building.
This was an attempt to create a building that lends itself to being a “green gallery”
