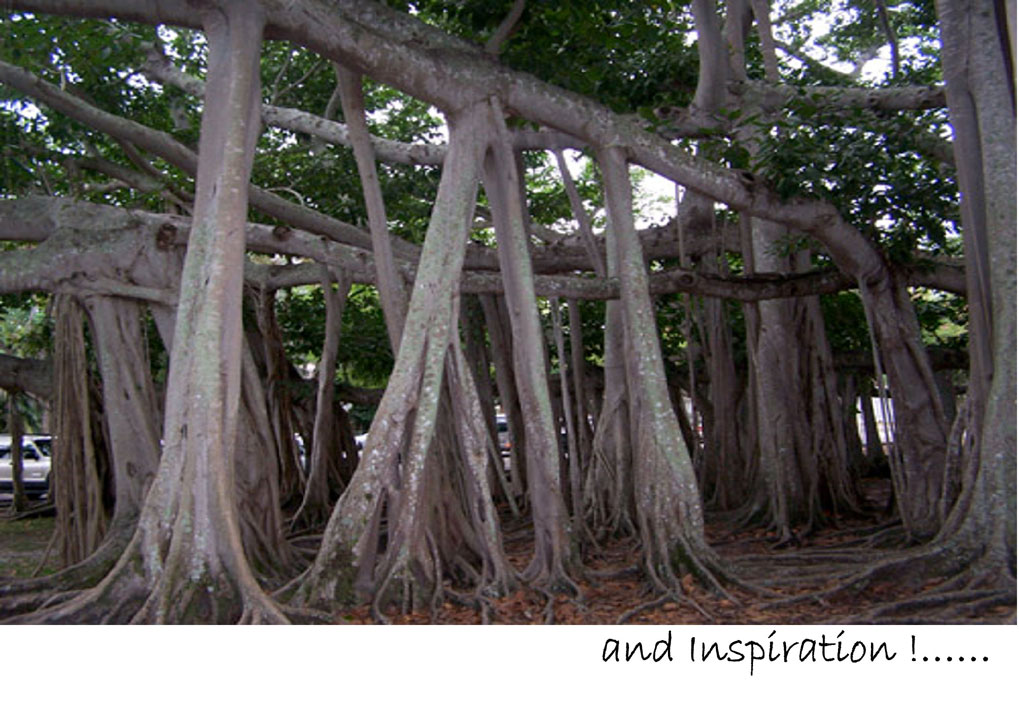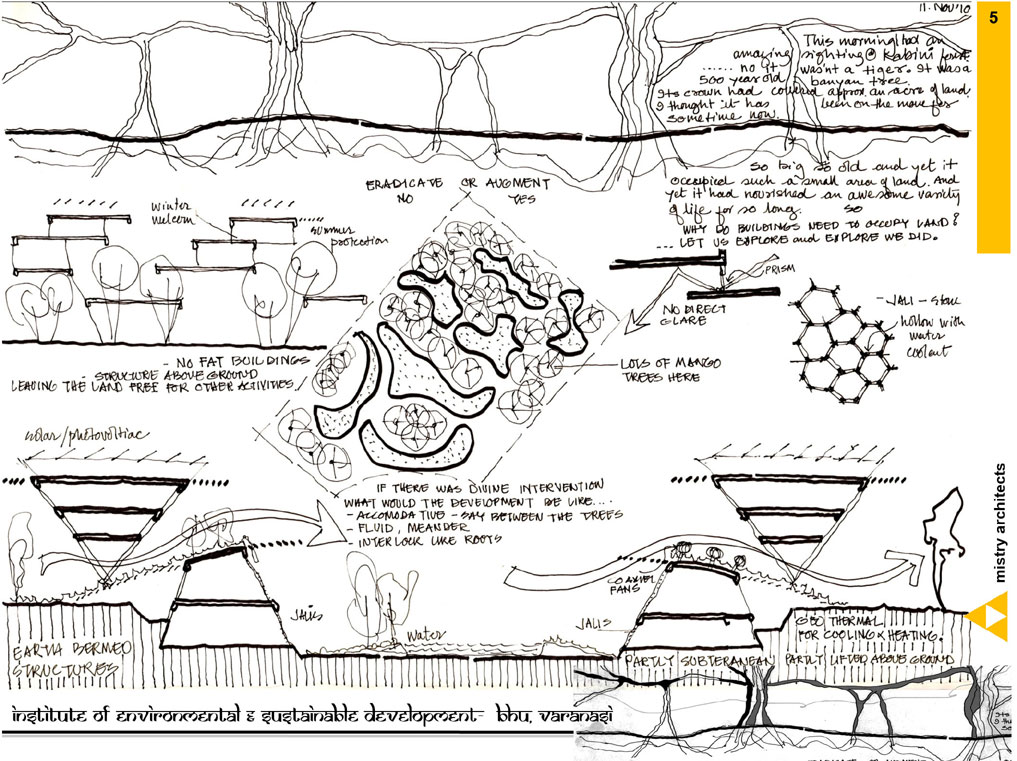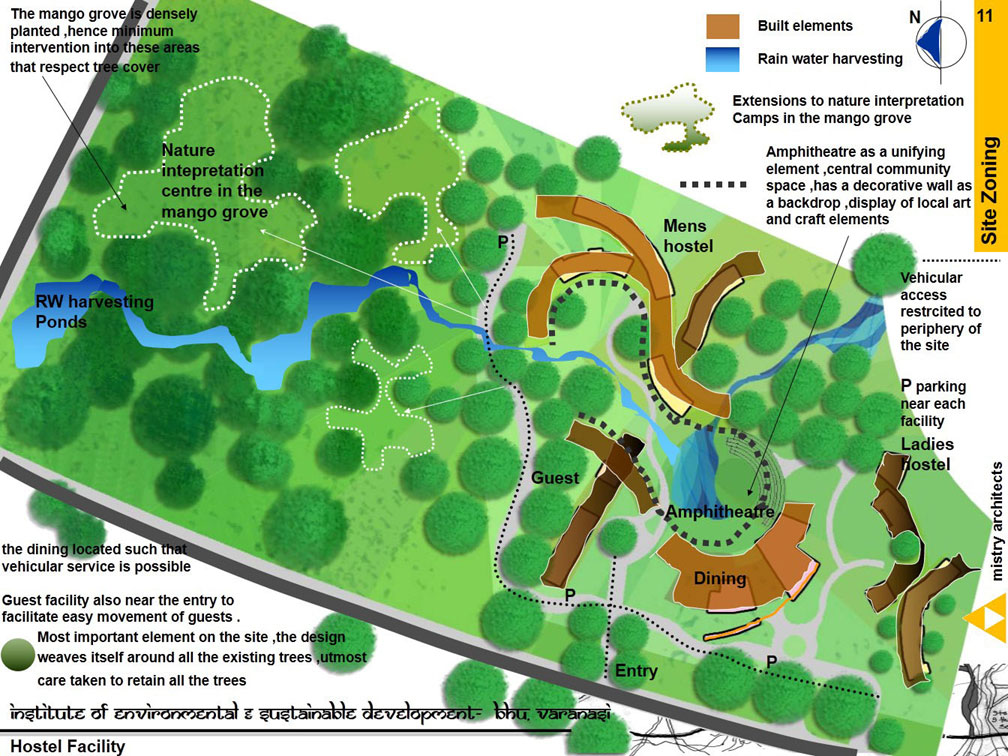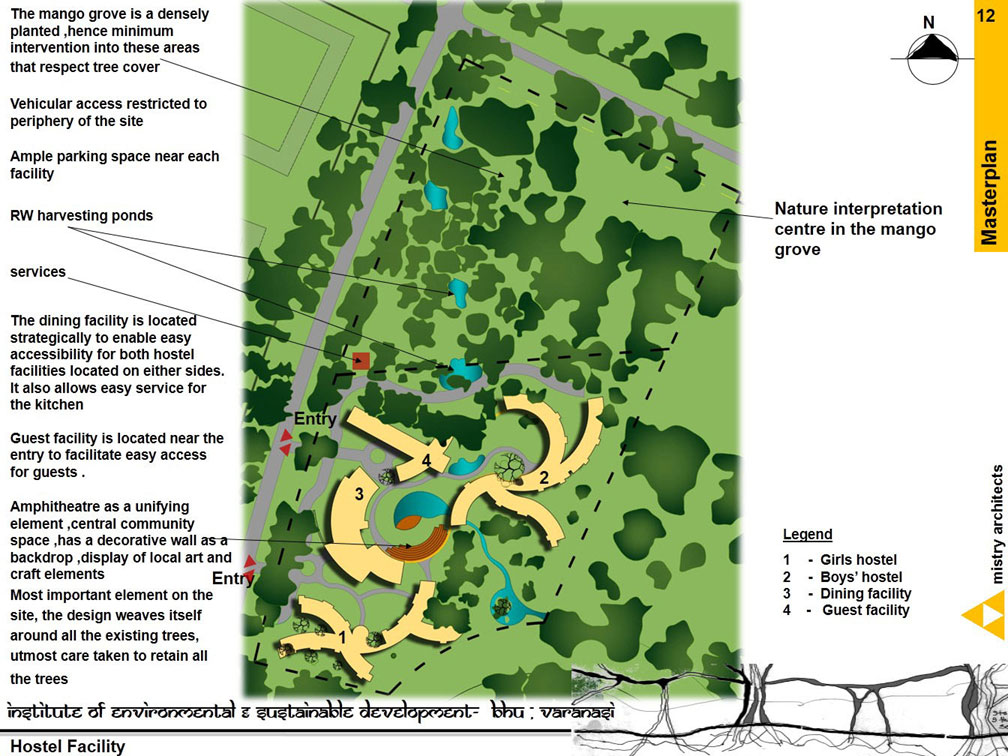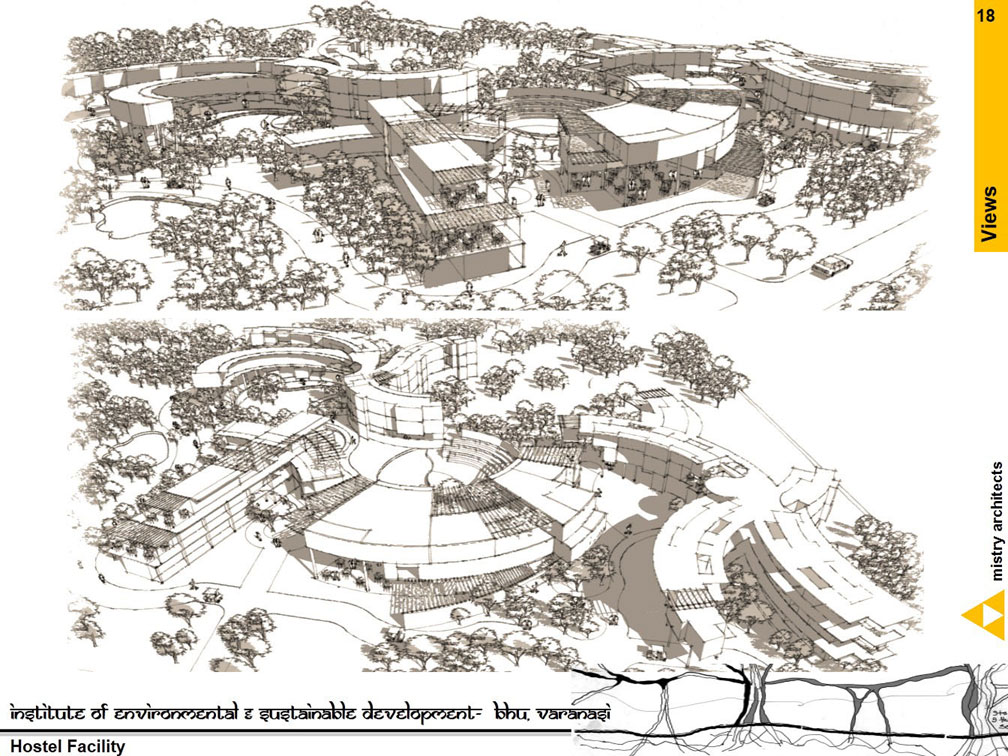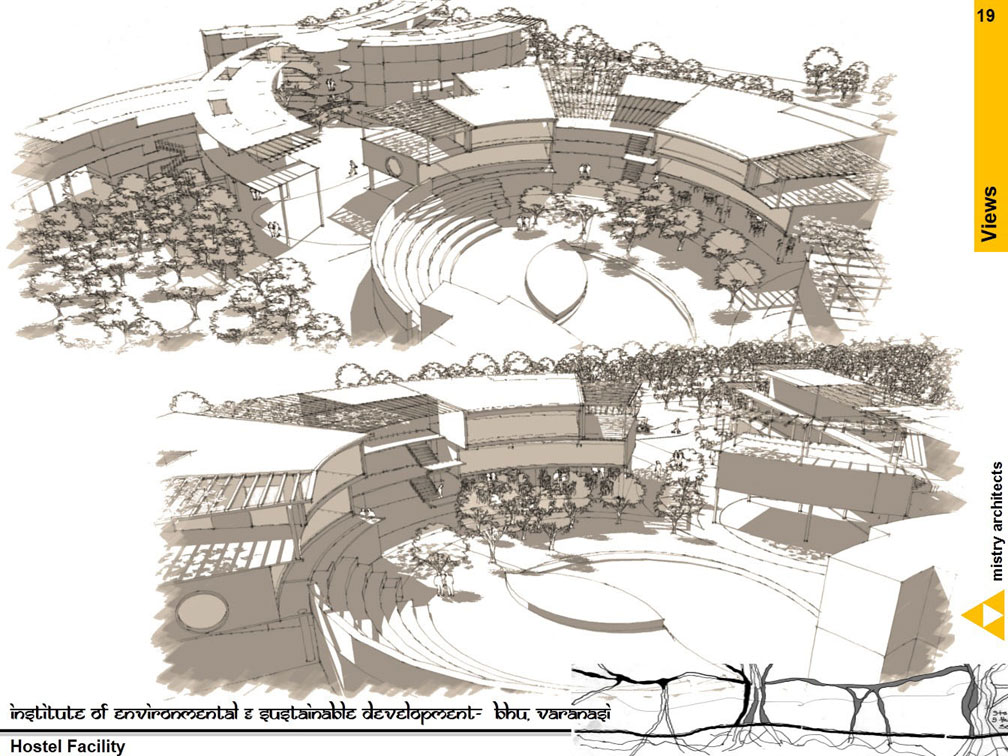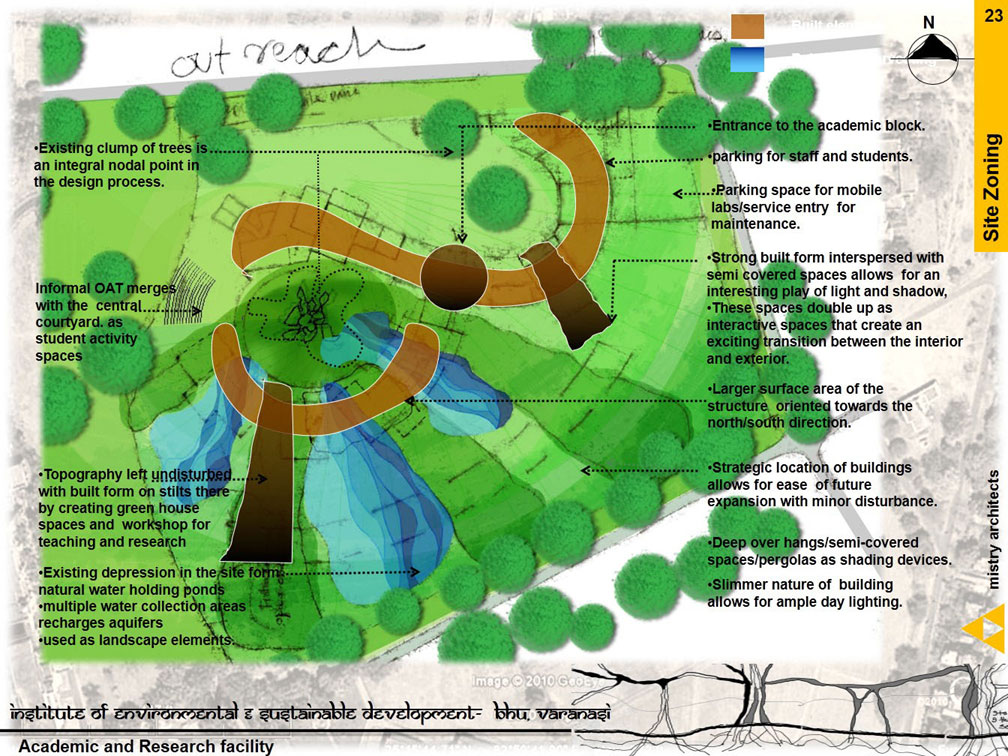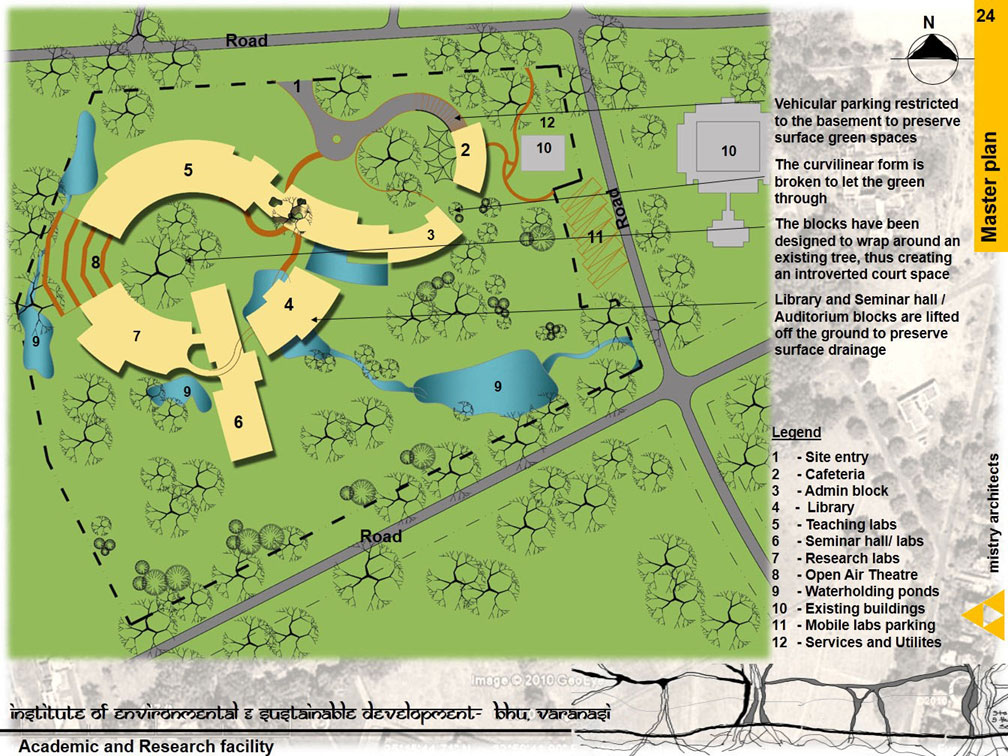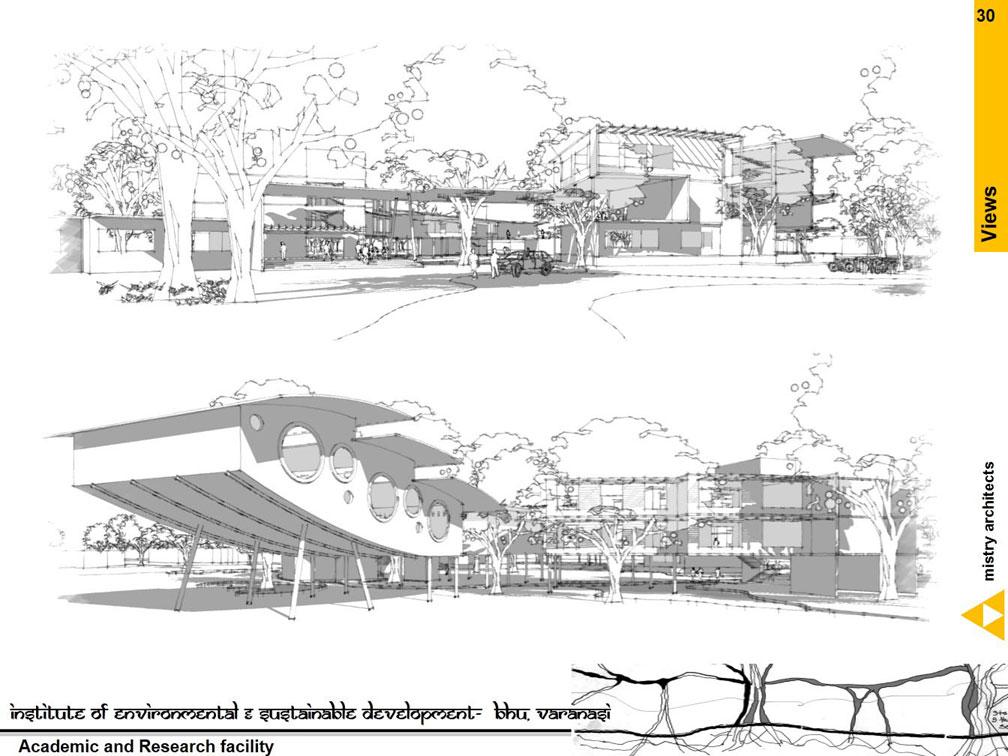| Name of project | Institute for Environment and Sustainable Development |
| Location | Banaras |
| Project Type | Institution/Unbuilt |
| client | Banaras Hindu University |
| Year of completion | NA |
| Built up area | 7,000 sq.m approx |
| Plot area | 10 acres |
| Contractor | |
| Photography |
“the idea was for the buildings to look like they were falling from the sky between the trees…a divine intervention of sorts..."
Banaras Hindu University, one of the oldest and most prestigious educational facilities in the country, introduced a new discipline for Environment and Sustainable Development.
The area identified was in two different locations, 6.5 acres for the Educational Facility and 3.5 acres of mango grove, next to a botanical garden, for the Residential Facility and the Natural History Museum.
In our design, we’ve tried to capture our vision of this educational, research, residential facility with common utilities.
Some of the main questions addressed during the design process were… is our architecture worthy of an institute like BHU? What does BHU bring to divinity? What does the site tell us?
- The abundant mango trees on the site became the prominent design parameter. Since these trees cannot survive transplants, our design concept then turned to building above & leaving a free flowing earth below.
- The idea was for the buildings to look like they were falling from the sky between the trees…a divine intervention of sorts, leaving the ground undisturbed.
- This gave rise to a subsequent idea of the “canopy walk”, where bridges were used to connect buildings through trees.
- To create energy efficient buildings with fractured spaces to make sure the buildings breathe and also provide natural ventilation.
- To explore earth sheltered spaces where there are no trees present.

