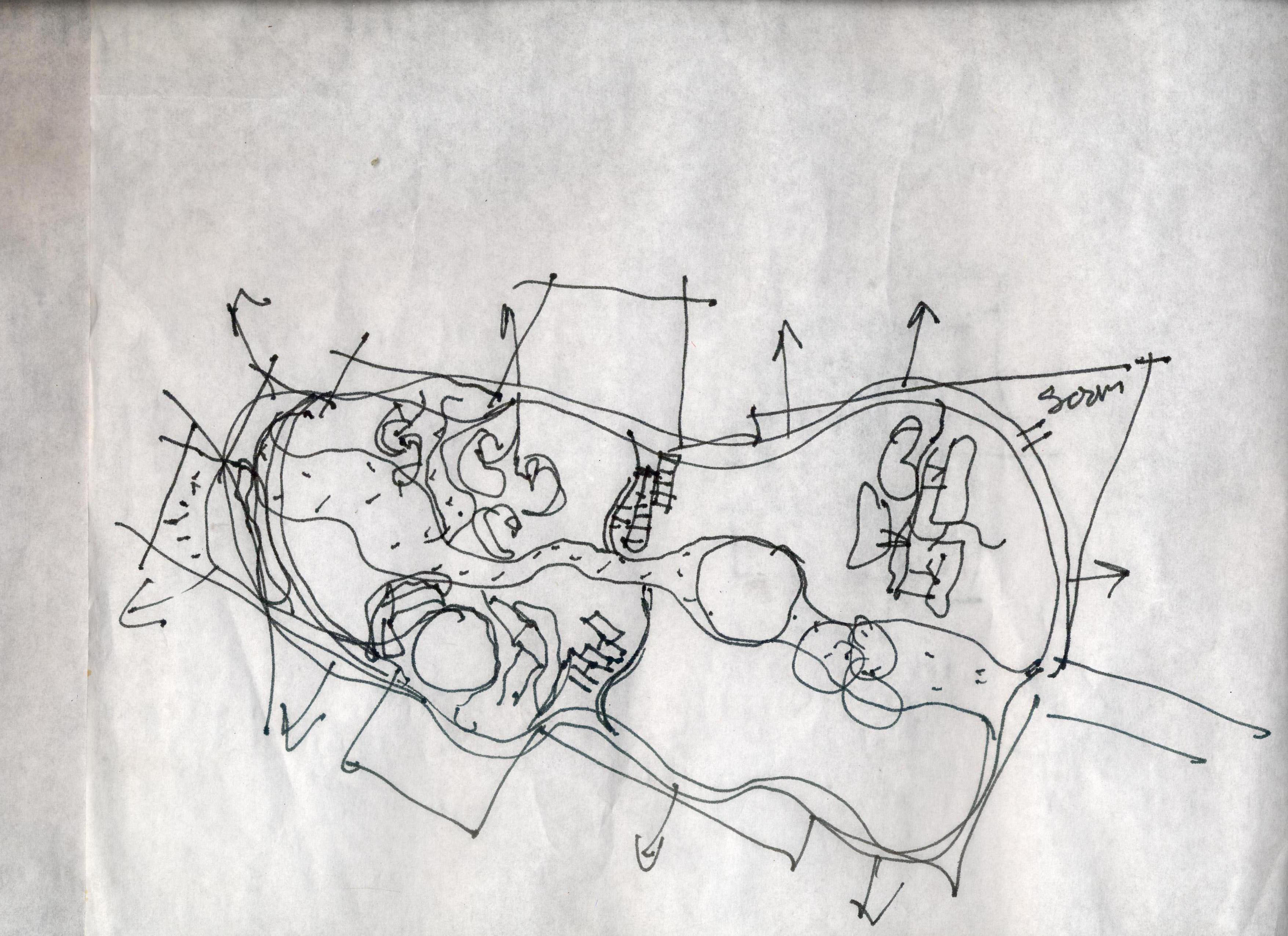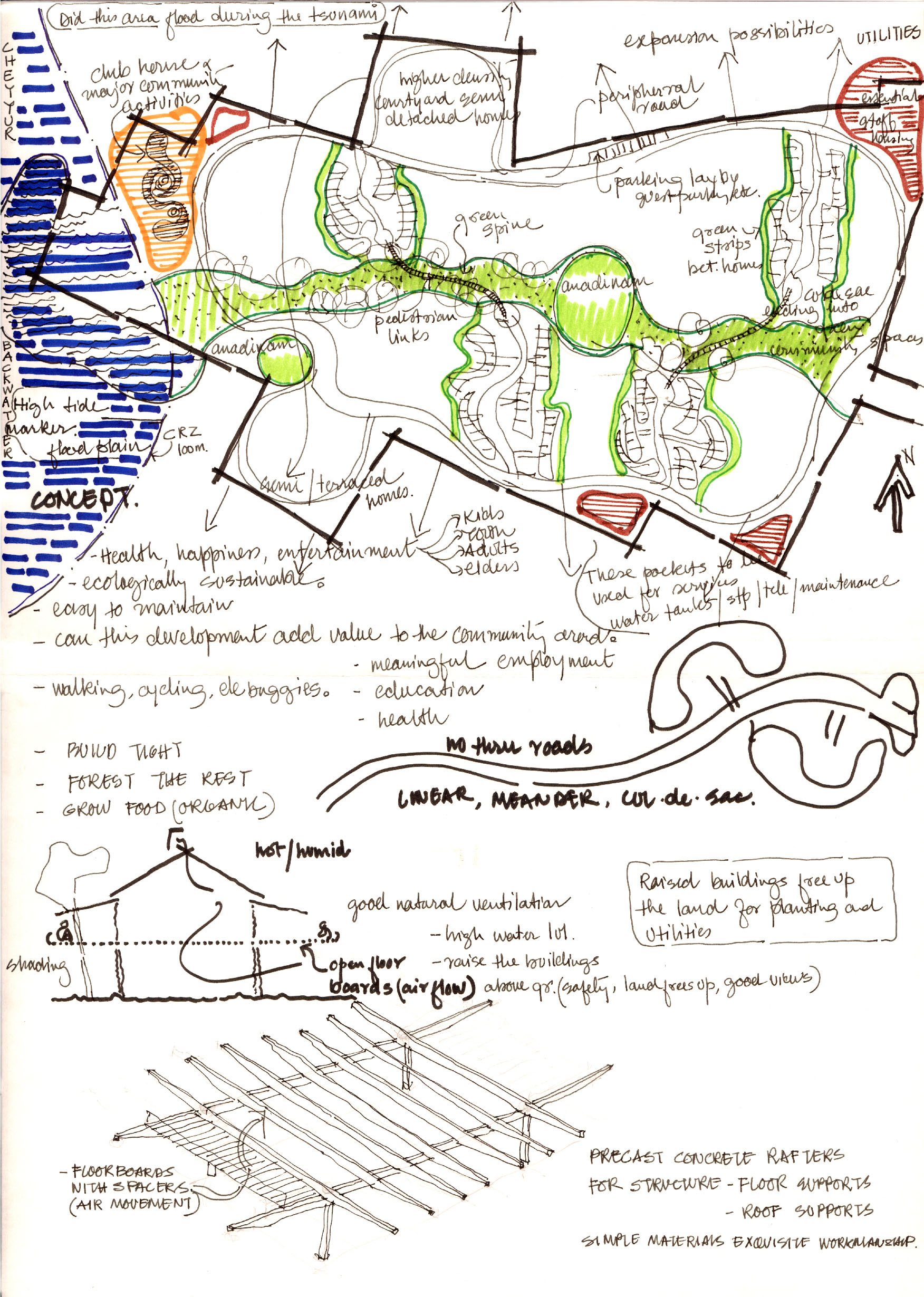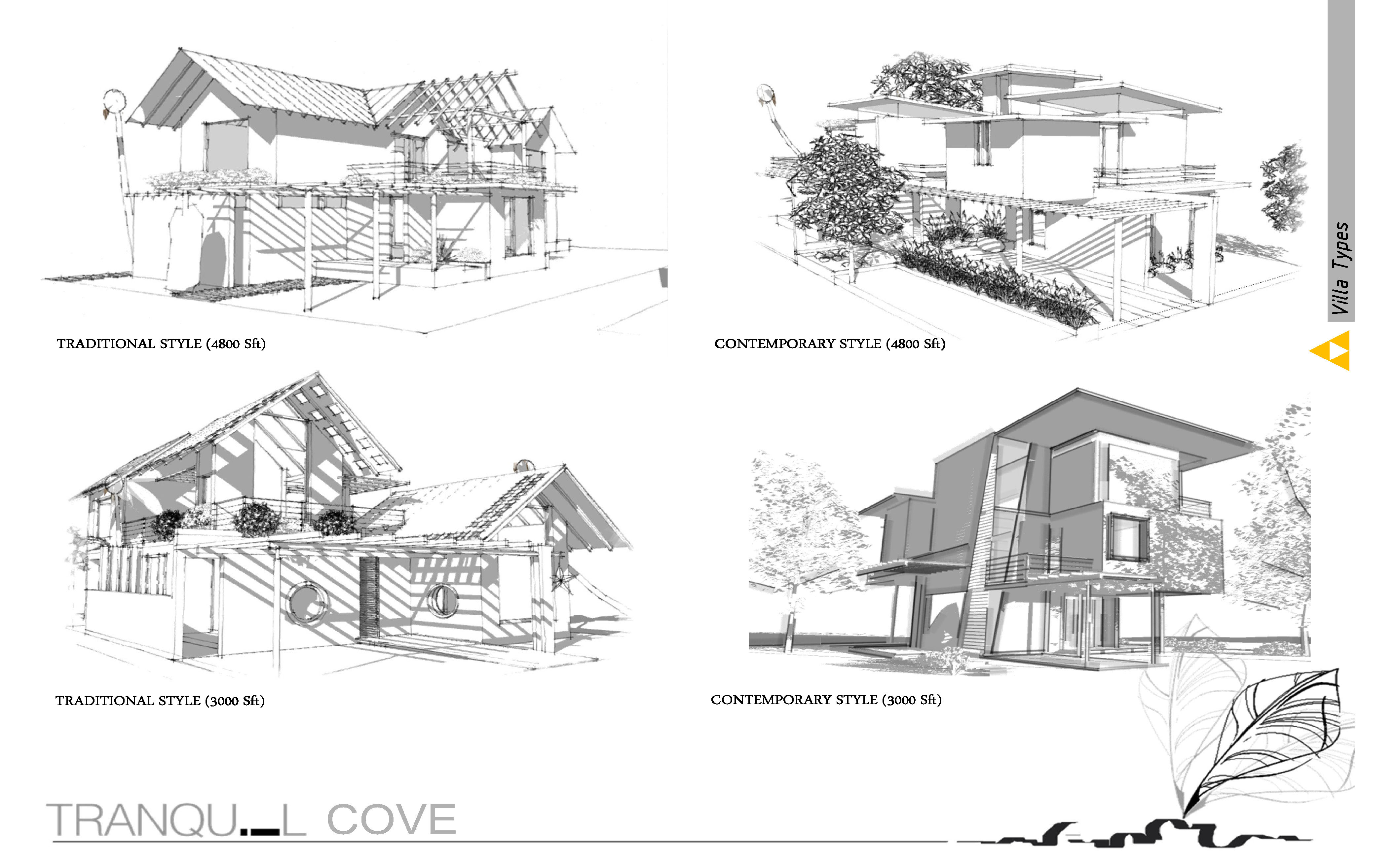| Name of project | Tanquil cove |
| Location | Chennai |
| Project Type | Independent luxury homes – master plan development |
| client | MARG – Business development division |
| Year of completion | |
| Built up area | 6,50,000 sft |
| Plot area | 56.77 acres |
| Contractor | |
| Photography |
the design intent was to create hierarchical open spaces – private gardens lead to common green space, which in turn connects to the main green spine – the lung space of the development.
The project scope was to develop a gated community with independent luxury homes, with plot sizes of 3,000sft and 4,800sft. The USP of the site was the lake abutting the property on one end. The proposed master plan had uninterrupted pedestrian friendly movement through the landscape – play areas, community gathering /jogging track. Four types of villas were designed, that allowed ample light and ventilation, and captured the open green spaces around visually and physically.






