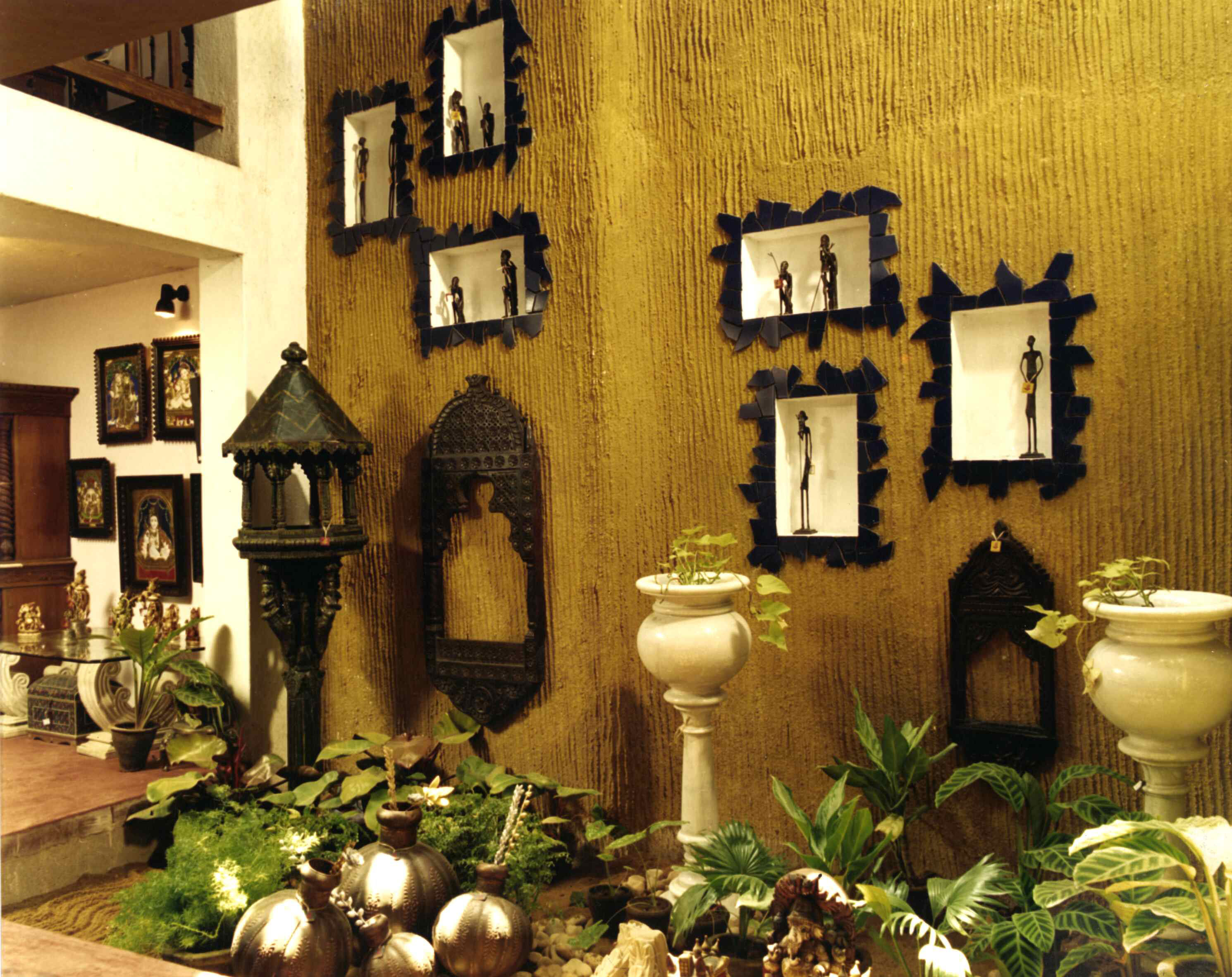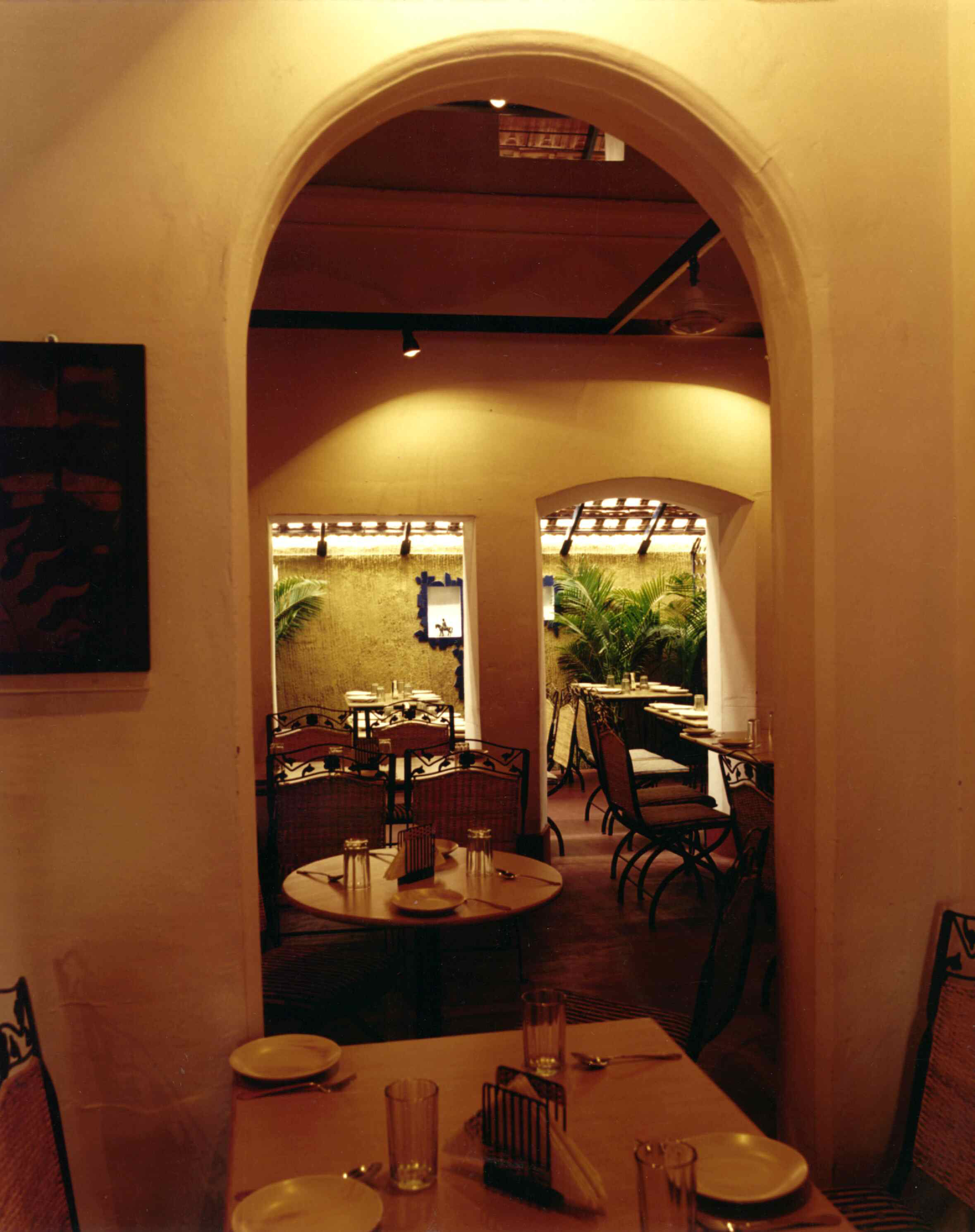| Name of project | Brahma-Sigri |
| Location | Bangalore, Karnataka |
| Project Type | Conservation |
| client | Mr.Pokishamma |
| Year of completion | 1998 |
| Built up area | 2613 sq.ft |
| Plot area | 3105 sq.ft |
| Contractor | Ravi Raju |
| Photography | Palan Daruwala |
This 90-year-old building at 42, Castle Street was remodeled to accommodate SIGRI, a Hyderabadi Restaurant, and BRAHMA, an artifact store. Visual connections between the two were maintained, thereby promoting business for each other.
The existing roofs were bridged at different levels, unfolding an interesting sequence of spaces. The courtyards were roofed with glass inset Mangalore tiles to bring ample daylight into the interior of the building.By lending itself to restructuring, this old building proved itself to be extremely resilient and lent itself beautifully to reuse.This adaptive reuse project was a great challenge in terms of budget and returns.
We opened up the space removing doors and windows, extended the building up to the site lines on the sides and back, so minimal windows were needed.The wood from old doors and windows were used for trellis and railings.Recycled old doors and antique columns enhanced the ambiance.A harmonious blend of rectangular openings, arched openings, circular openings, gables, and fanlights are the binding features of the building.











