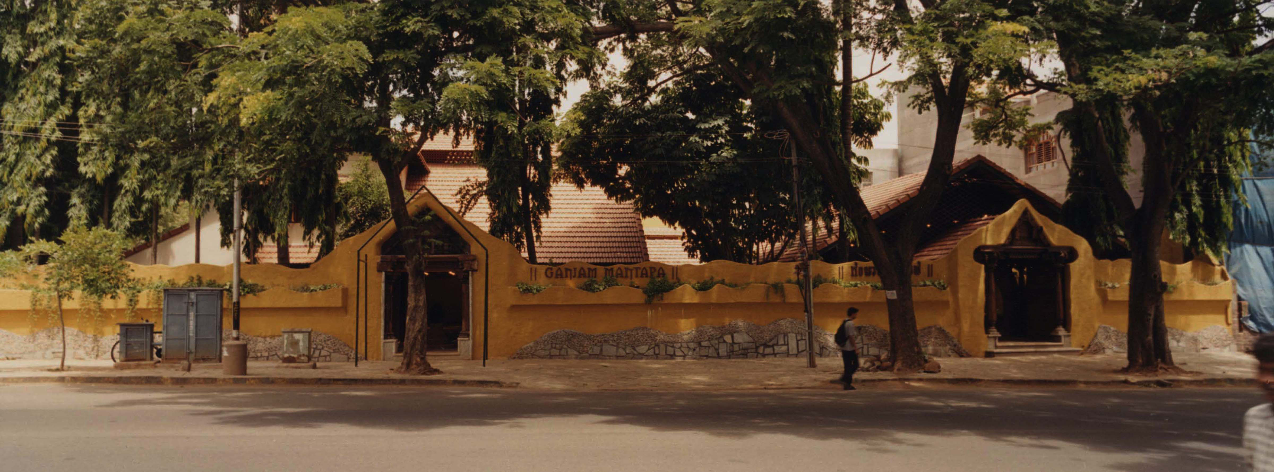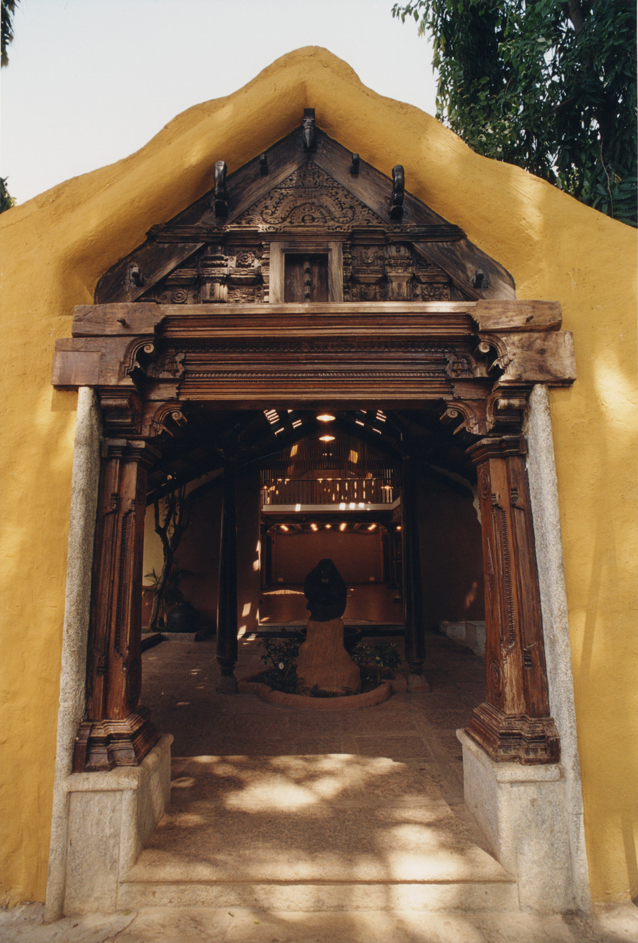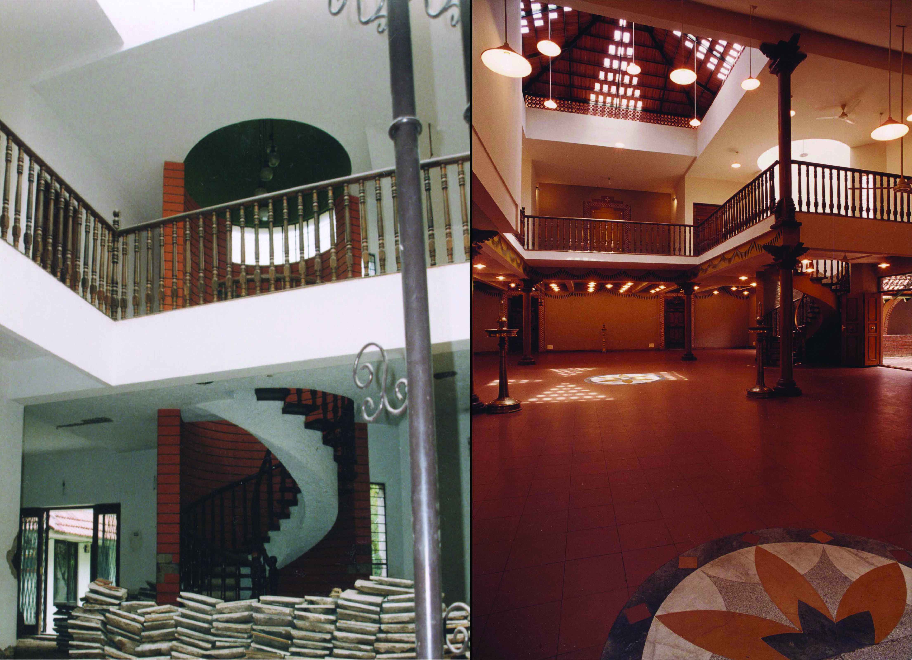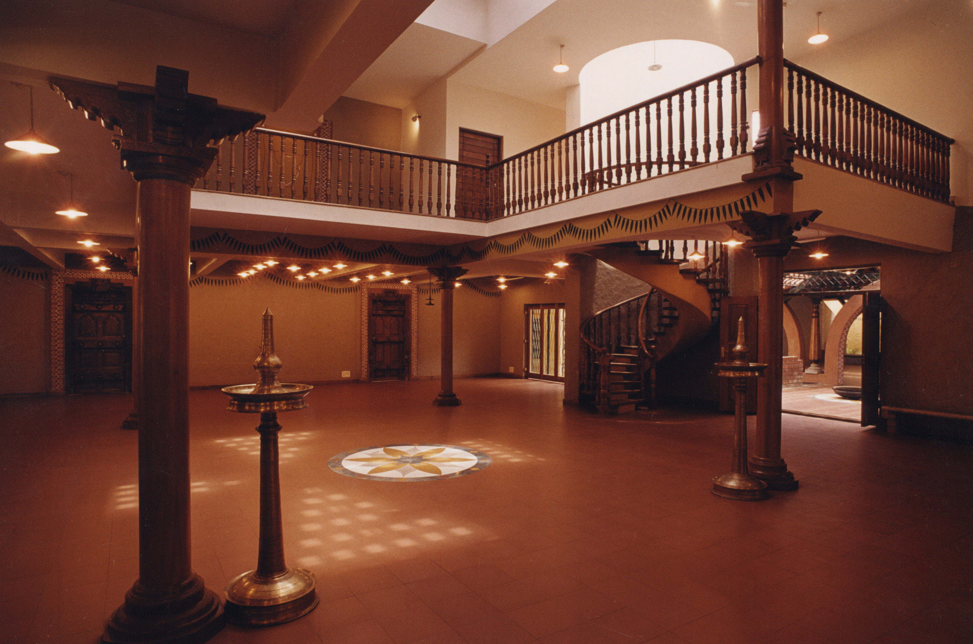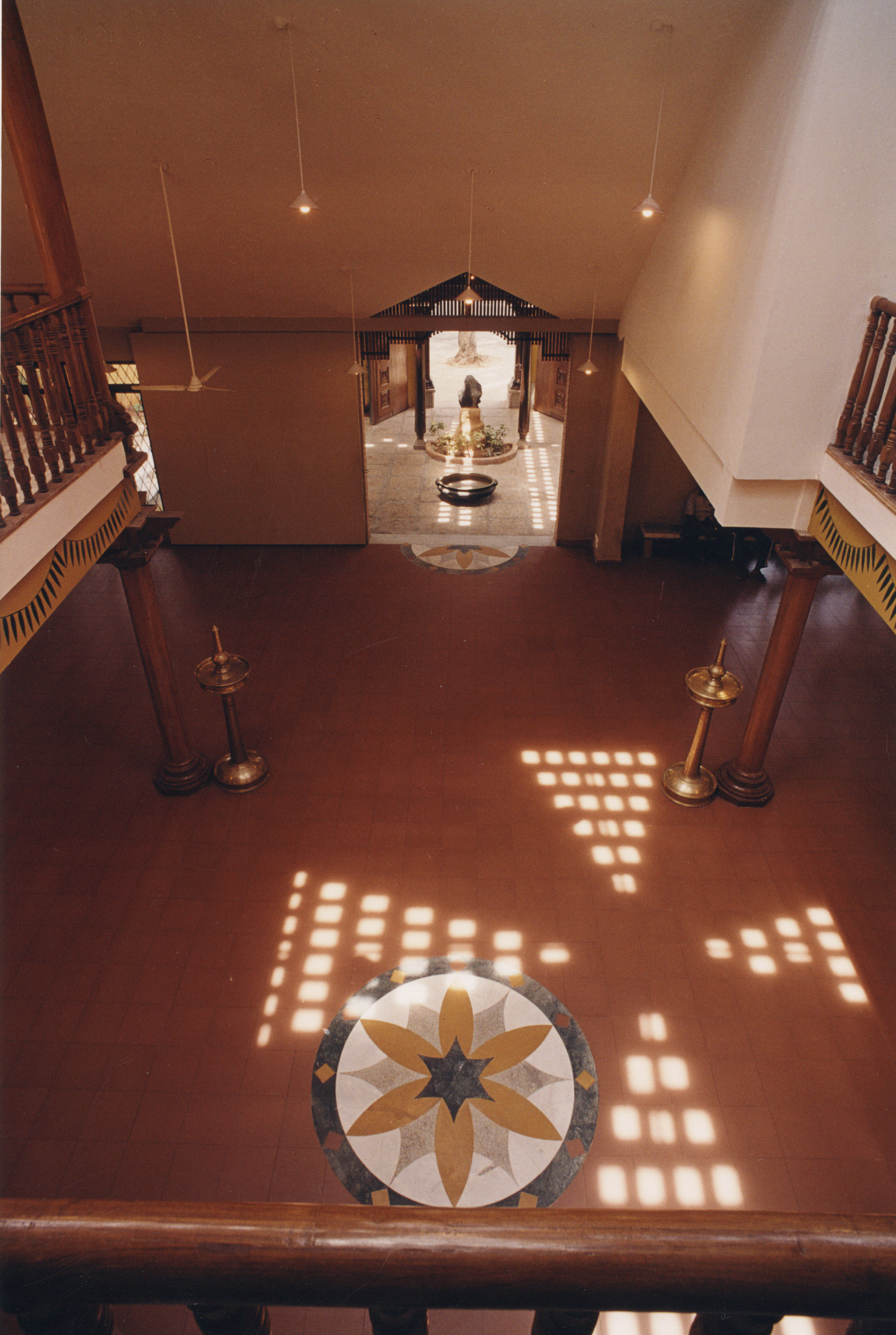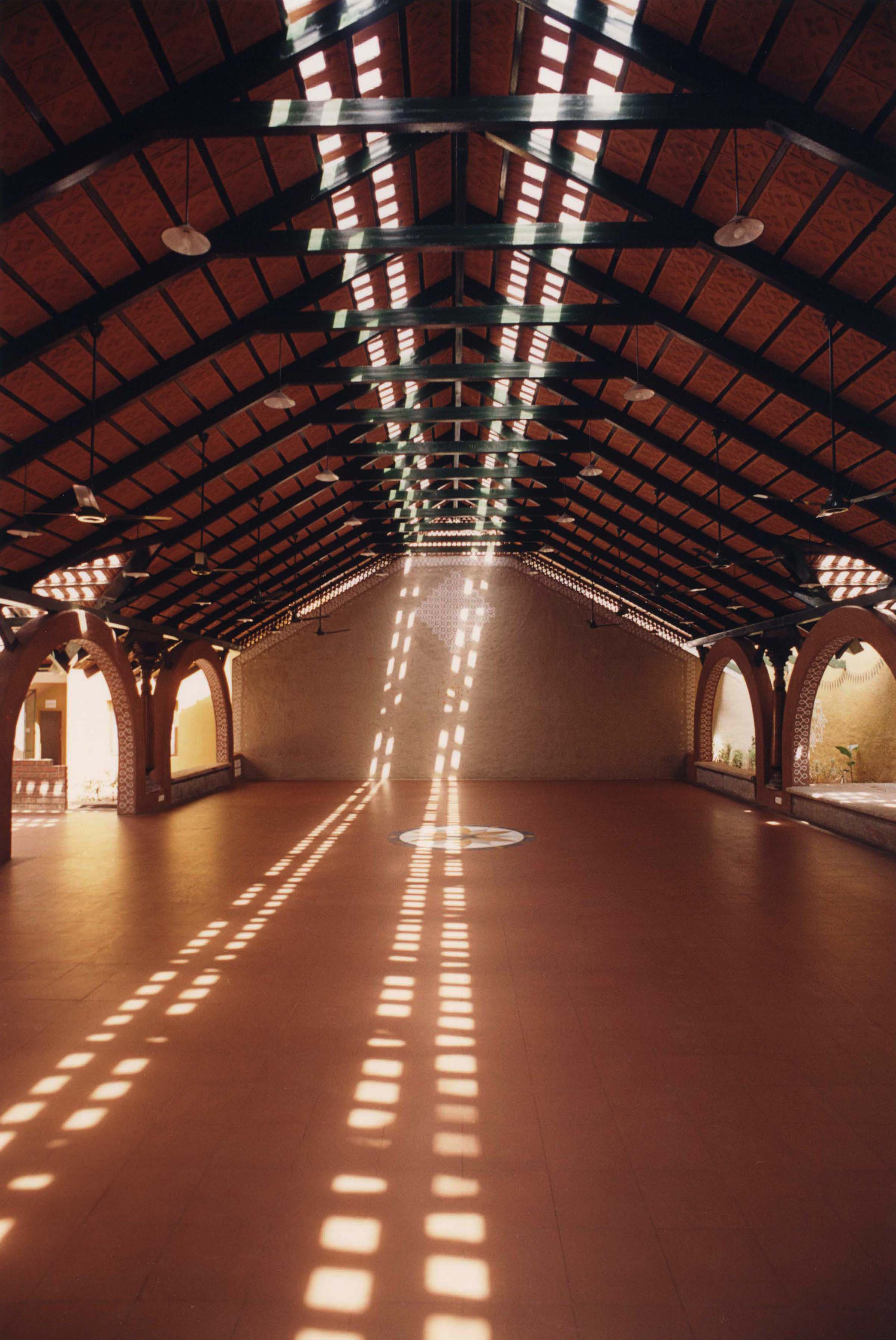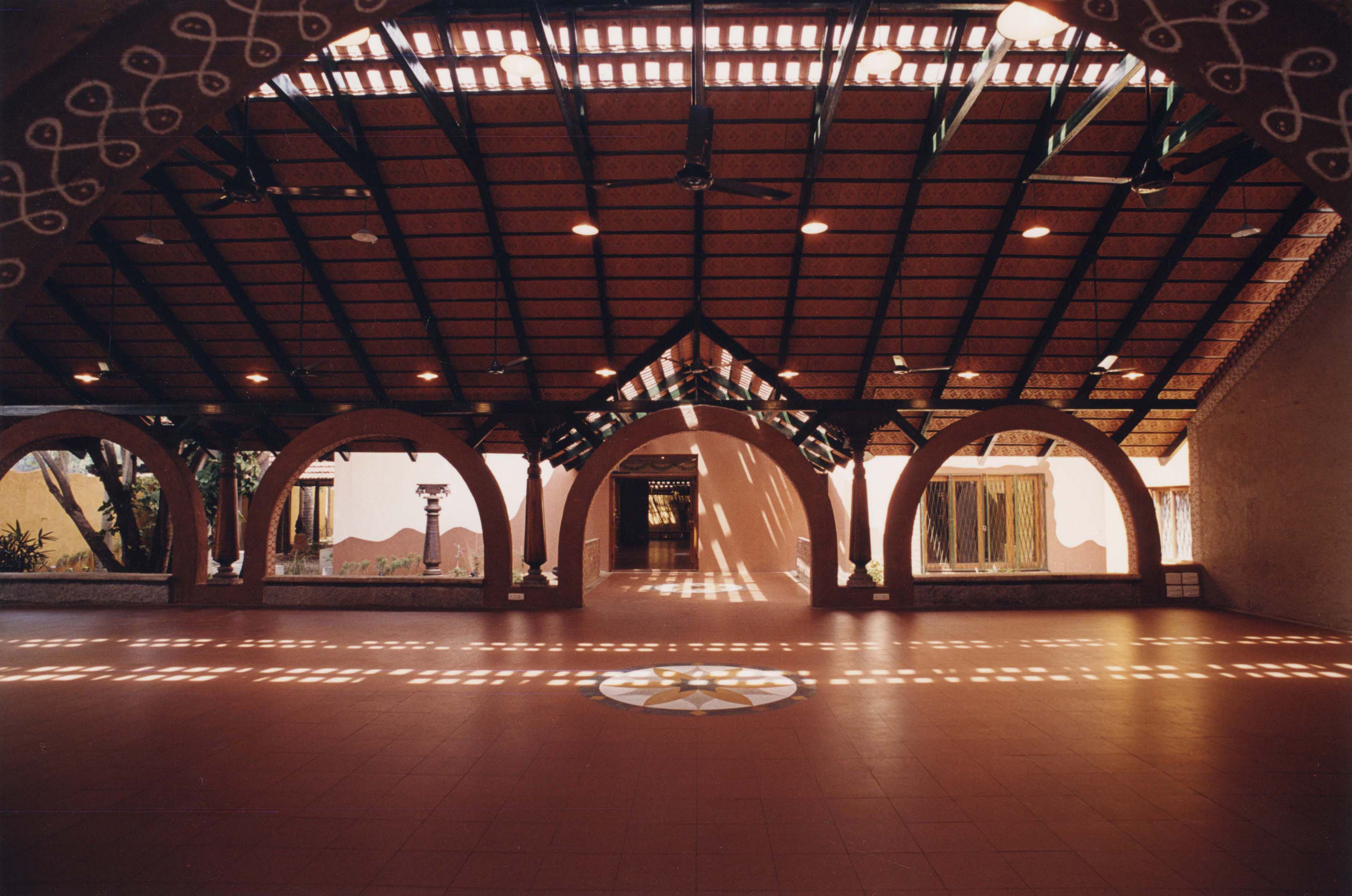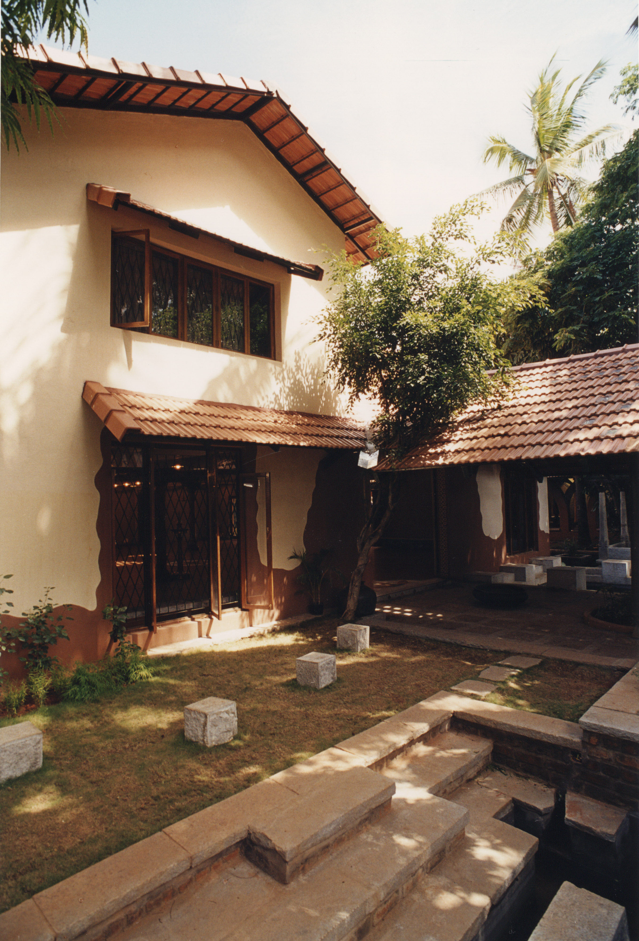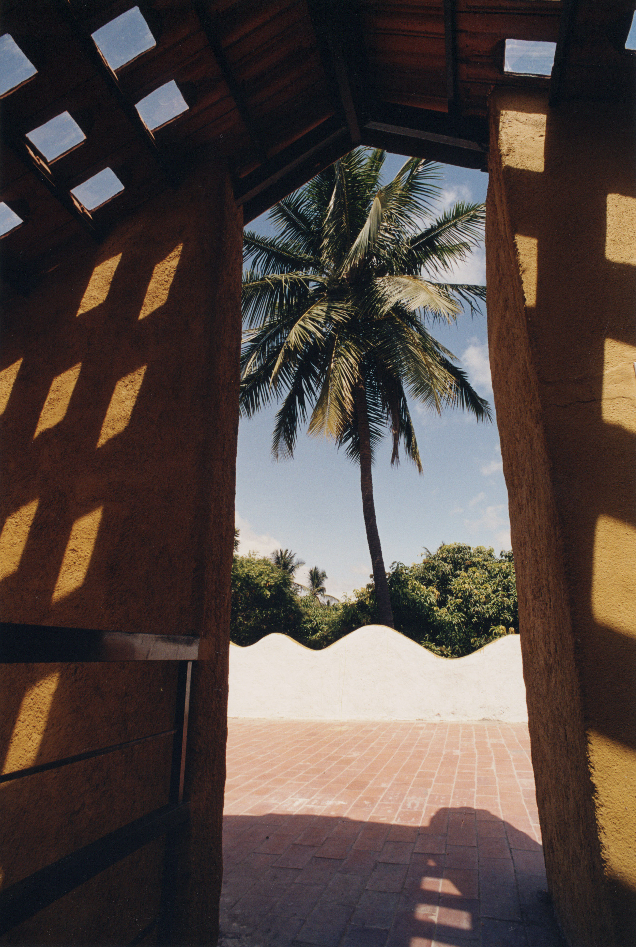| Name of project | Ganjam Mantapa |
| Location | Bangalore, Karnataka |
| Project Type | Conservation |
| client | M/s Ganjam Nagappa Jewellers |
| Year of completion | 1999 |
| Built up area | 10,000 sq.ft. |
| Plot area | 15,000 sq.ft. |
| Contractor | Ravi Raju |
| Photography | Pallon Daruwalla |
“Ganjam mantapa” is the sensitively re-architectured ‘Ganjam House’, which was the ancestral family home of the city’s prominent jewelers. Over the years, the building started losing its entity as a family home, and with the present generation opting to live outside the city’s busiest area, the time had come to decide the future of the building. The family did not want to demolish a home that housed fond memories spun across the years. Instead, they chose to convert it into a cathedral for auspicious occasions.
In the re-architecture of the Ganjam house, the intention was to recreate a space inheriting the ambiance of ancient temple mandapas. Bangalore, with its salubrious climate, gives an opportunity of having structures, which are essentially roofed spaces with minimal wall enclosures, thus integrating indoor and outdoor spaces.

