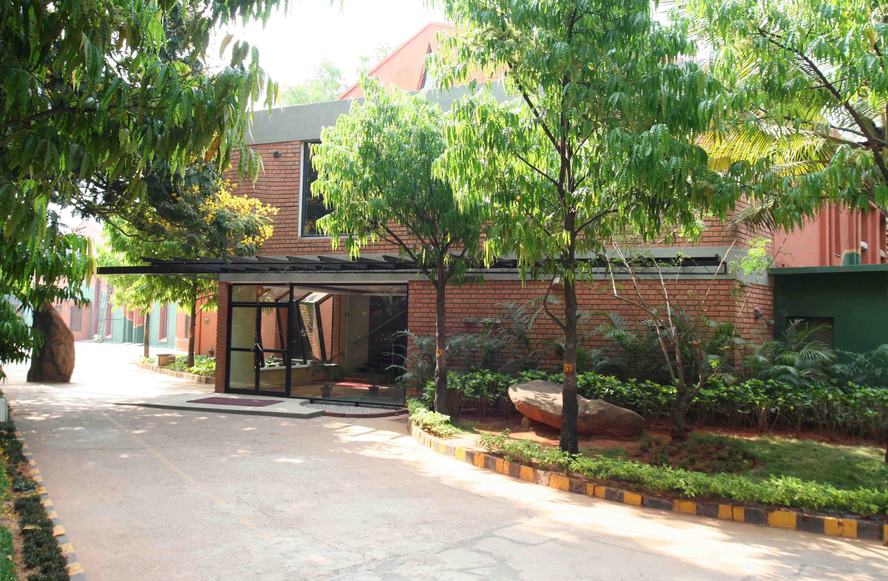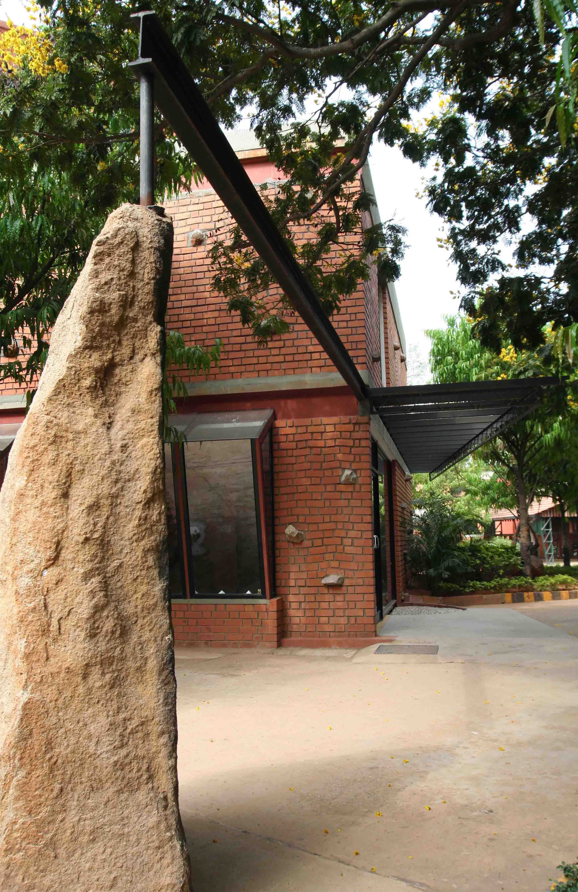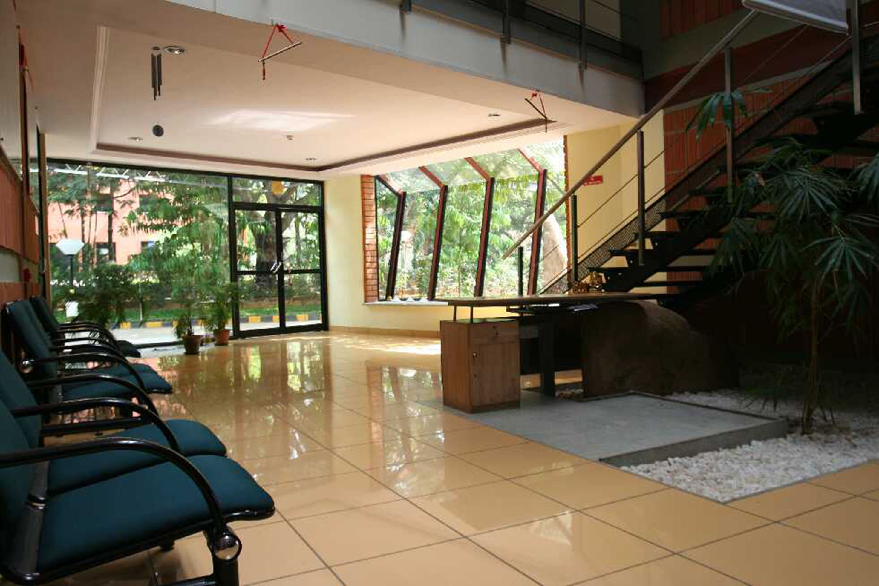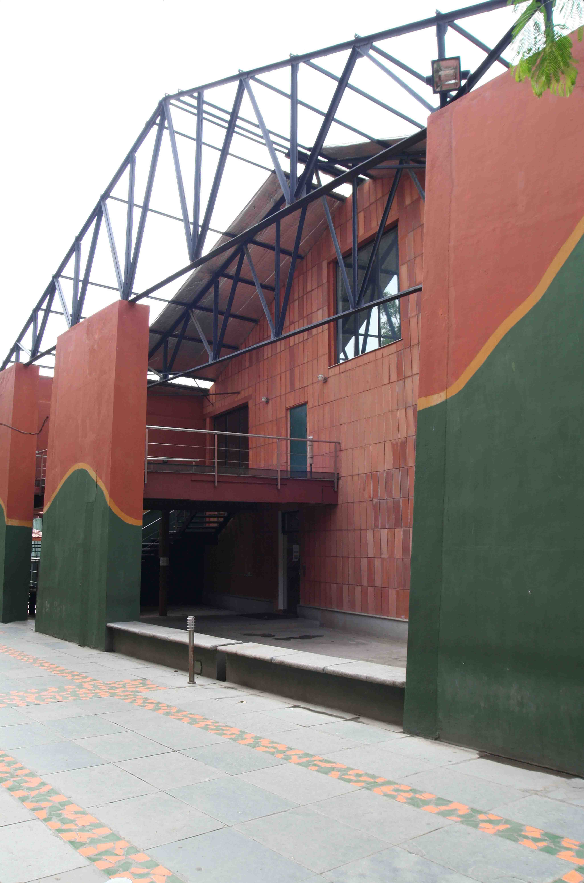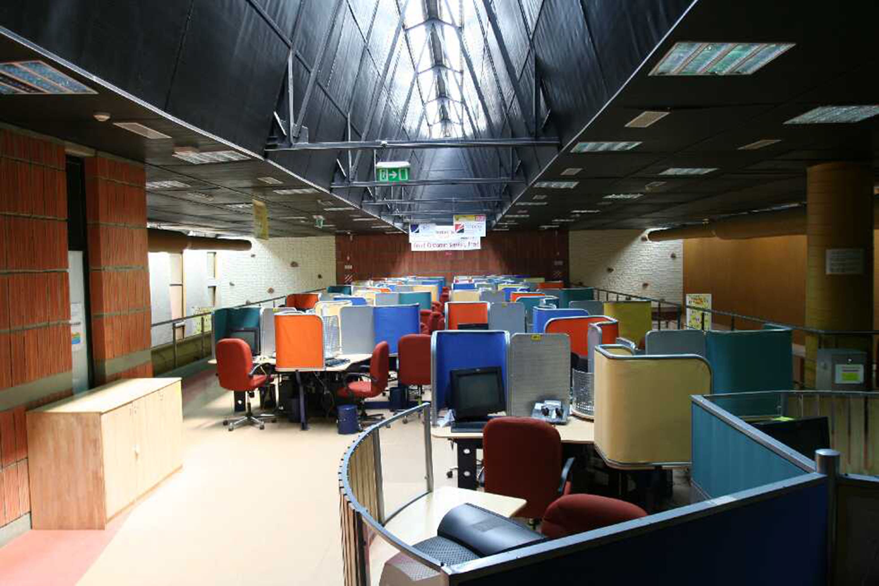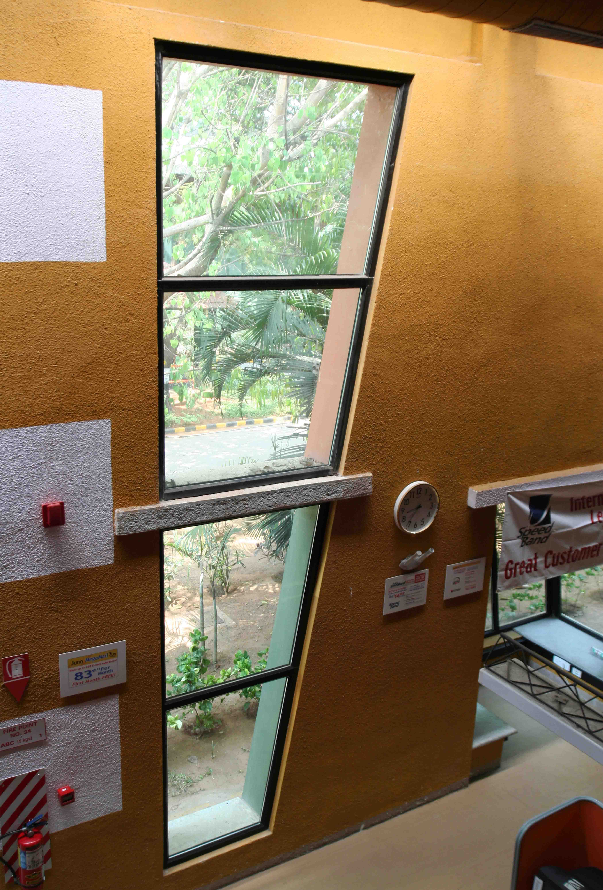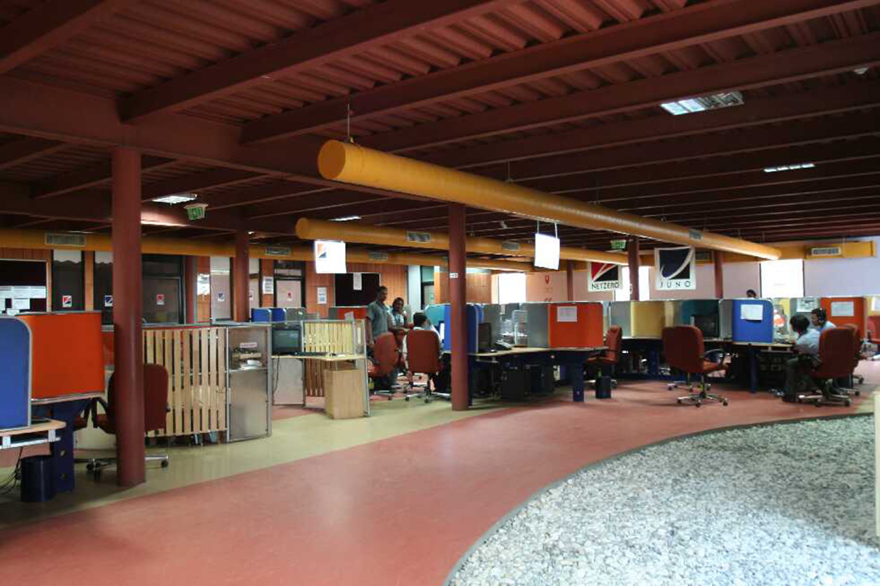| Name of project | ITC Infotech |
| Location | Bangalore |
| Project Type | Conservation |
| client | CLI3L e – Services Ltd |
| Year of completion | 2004 |
| Built up area | 40000 sq.ft |
| Plot area | |
| Contractor | Mr. Santhosh Newil Lewis |
| Photography | Mr. Anand R |
A 100-year-old sprawling campus of 35 acres once housed a tobacco processing factory having long rows of buildings and warehouses with chimneys towering skywards with equally old large trees in the landscape. Progression of time has seen a complete replacement of the factory. The desire was to build with a need to preserve the historic connect. We aim here to design and build organically without mindlessly destroying the uniqueness of the warehouses and the landscape.
The total architectural preservation of the warehouses was challenging due to change of social and physical needs. The existing buildings being resilient, their restructuring has proved that they can eloquently fulfill the expression of life today.
The skeleton of the building inclusive of the roof structure was retained. Natural lighting through the roof and large windows light up the otherwise dark interiors of the buildings.
The intelligent use of levels makes for interesting and intriguing volumes. It also maximizes the functional requirement given a limited foot print freeing up far more area and drawing nature into the heart of the work space.Insulated roof and thick walls reduce heat ingress and thereby HVAC load.
