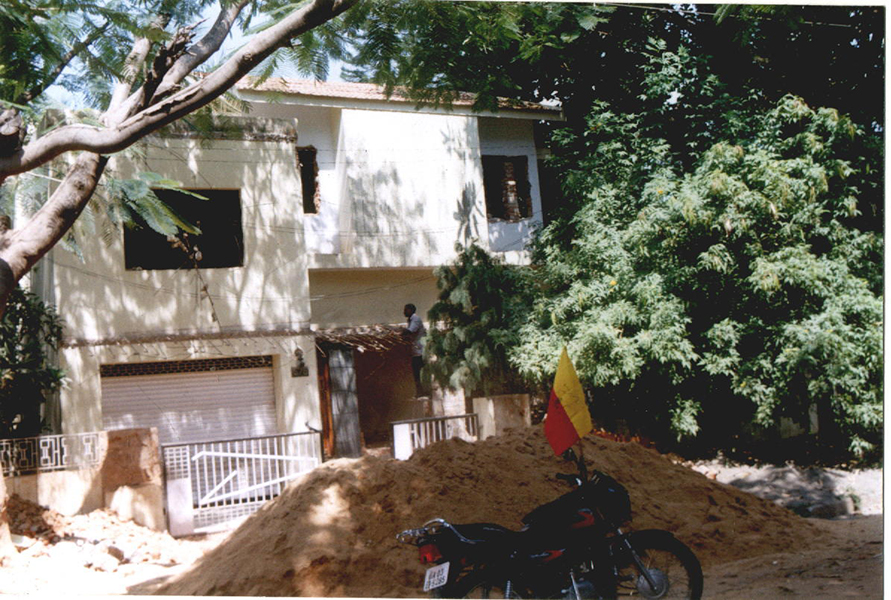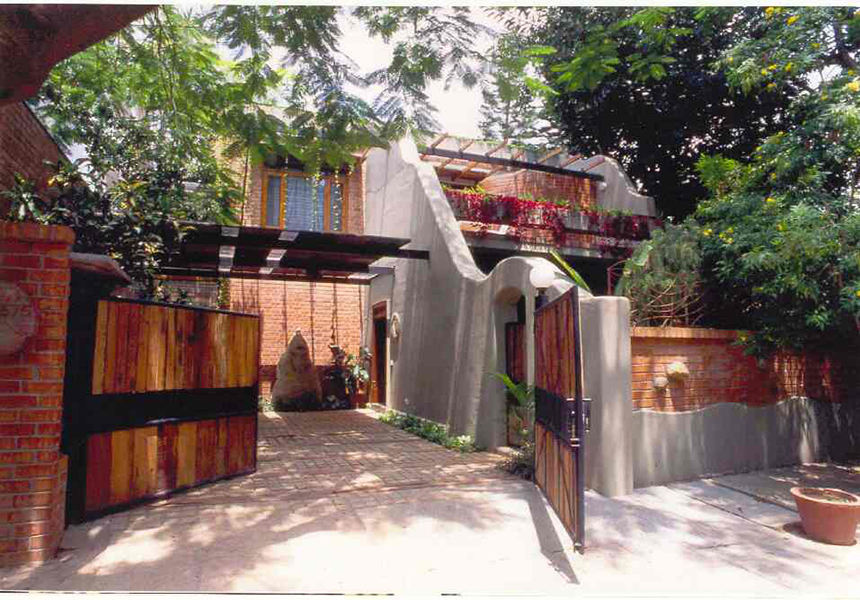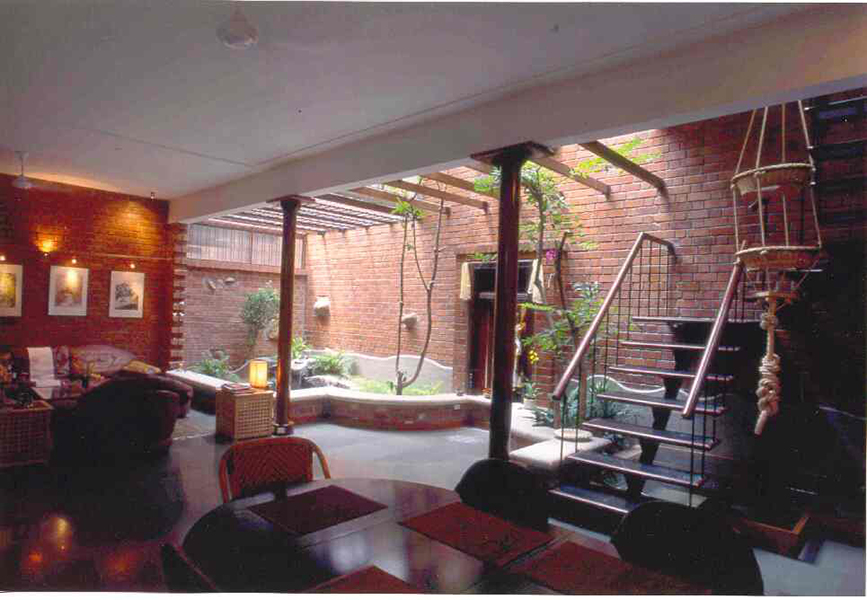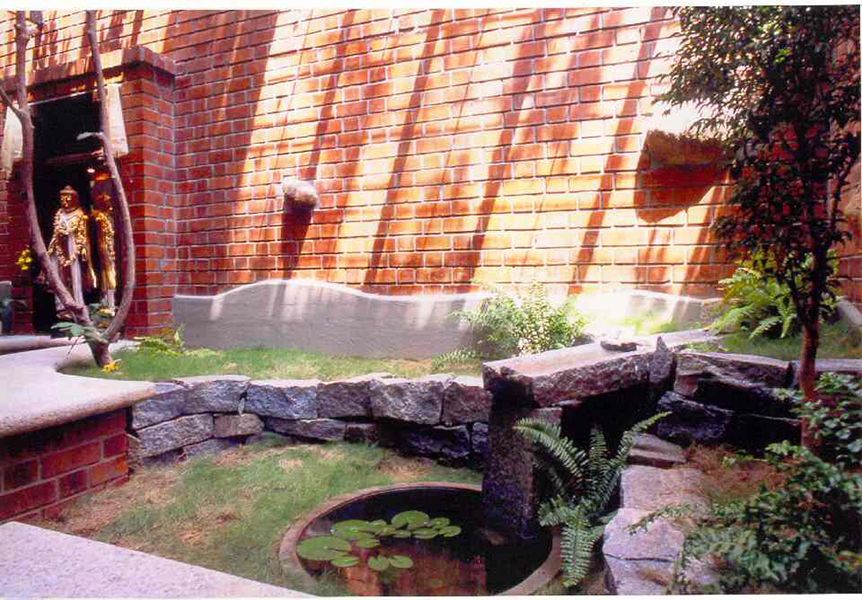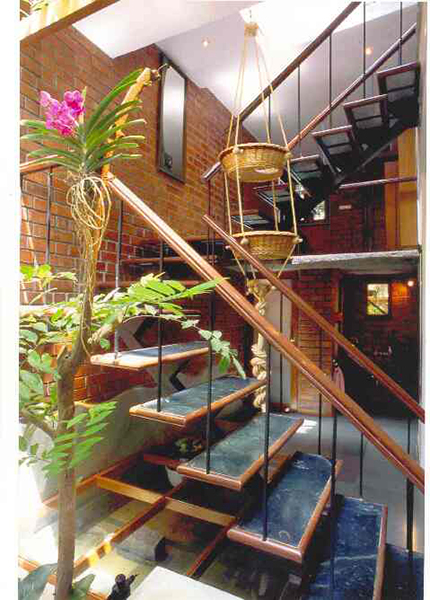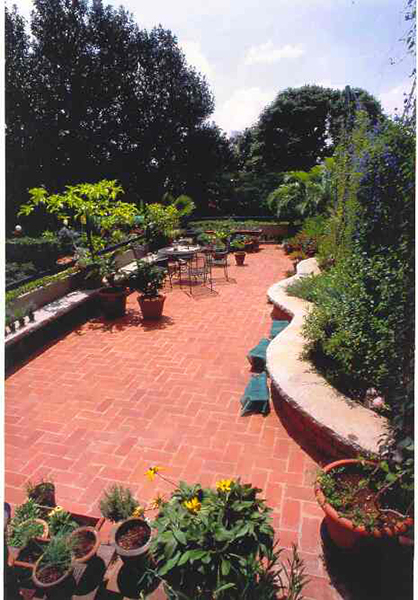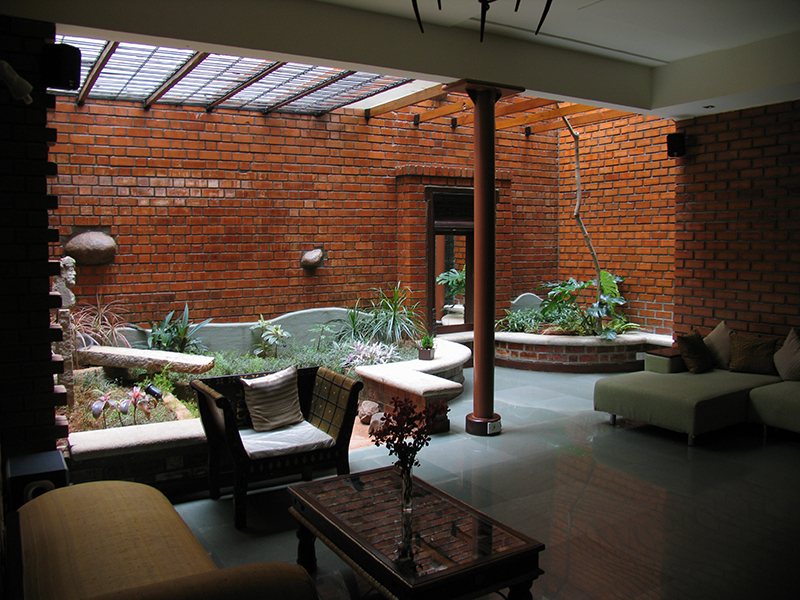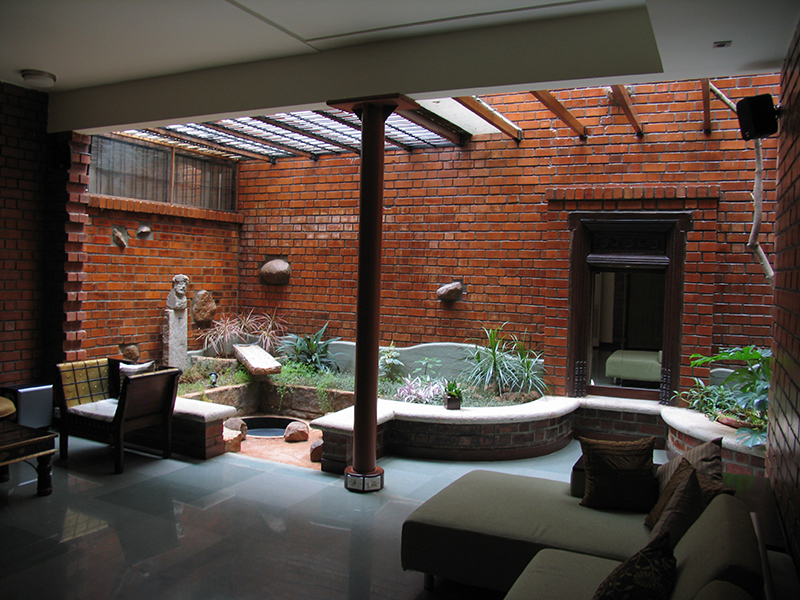| Name of project | 575 house |
| Location | Bangalore, Karnataka |
| Project Type | Conservation |
| client | Mrs. & Mr. Mistry |
| Year of completion | 2002 |
| Built up area | 4300 sq.ft. |
| Plot area | 4050 sq.ft. |
| Contractor | Ravi Raju |
| Photography | NA |
The bungalow prior to renovation –
Any old Bangalore home worth its salt sports a well tended and loved garden and that’s precisely what the old structure lacked. As architects we immediately saw the potential of recreating the breathtaking views of nature in her true form not unlike the bungalows of old which were courtyard houses. The existing structure presented us with a raw canvas with every opportunity for creative effort.
The client brief was to create an inviting warm home within a restricted budget and to create a space that connects with the environment… a place to call home.
The site, nestled in an upmarket residential area of Bangalore, this 4000 sqft. site abounds with existing trees, both on and off site. This became a pivotal force in the design approach. The footprint carefully tiptoes around existing trees’.
aks joie de vivre and bright sunny spaces.
The design intent was to create a space that reaches out to all living creatures, great or small, a place where architecture complements nature and the lines between the man-made and organic blur away…
Central to the design philosophy has been a responsiveness to the natural world and a concern for a sustainable or green architecture. This does not infer a nostalgic return to past forms or a fashionable statement, but a commitment to a design language for the tropics using a modern vocabulary.
Spatial identity…
- Renovate v/s rebuild – A new lease of life has been infused into salvaged materials. New materials have been chosen on the basis that they will not require expensive finishing and can be left in their natural form. This offers not only a cost effective but green approach.
Rainwater harvesting and recycling for landscaping were active and borewells were recharged.
- It also maximizes the functional requirement given a limited footprint, freeing up far more area for garden and courtyard spaces… drawing nature into the heart of the home.
- Intelligent usage of split levels makes for interesting and intriguing volumes. A courtyard occupies pride of place and soars up two floors, visually connecting all levels of the home.
- Minimizing the cost of walls and physical separations while working with an open plan, special attention has been paid in ensuring the levels of privacy and connectivity. The ambience created allows one to commune with nature.
- During renovation the front facade has been relieved by introducing terraces opening under the canopies of the trees off site.
- In this region and context, the main aspect of architecture is the aesthetics of the roof. This aesthetic is bound to emphasize shape, shelter, shadow and profile.
Awards: A+D Spectrum Paints Commendation Award – 2003 – For Habitat Award for Single residence Category for the project
