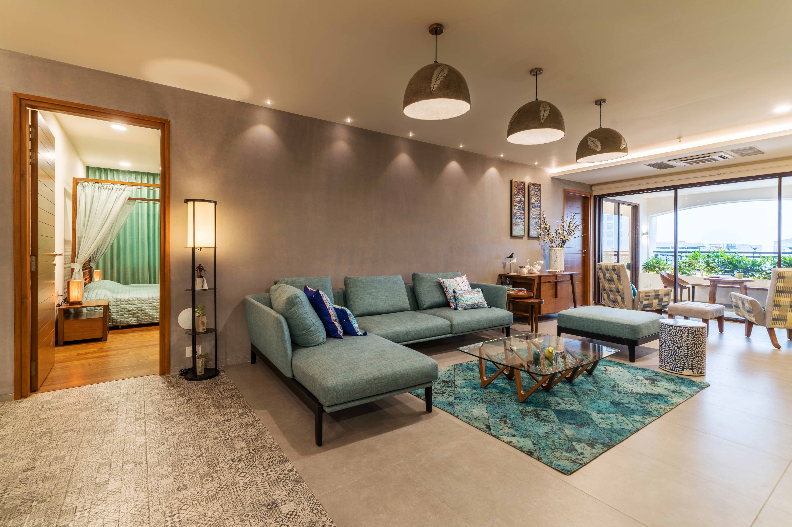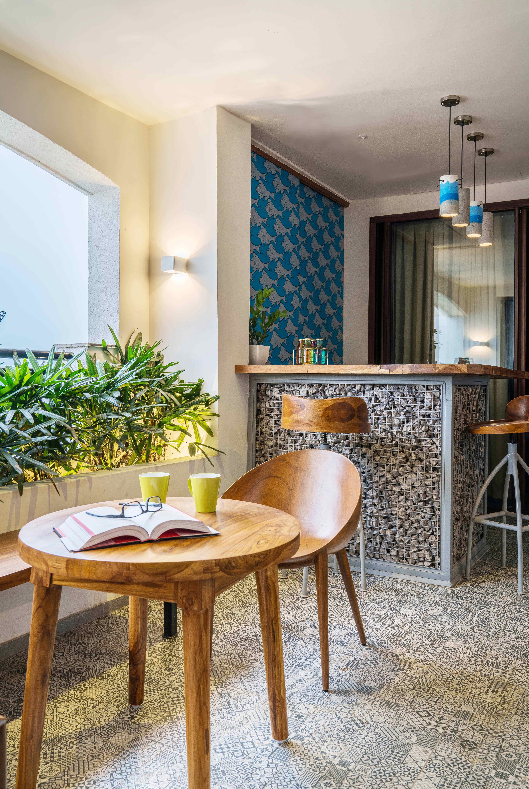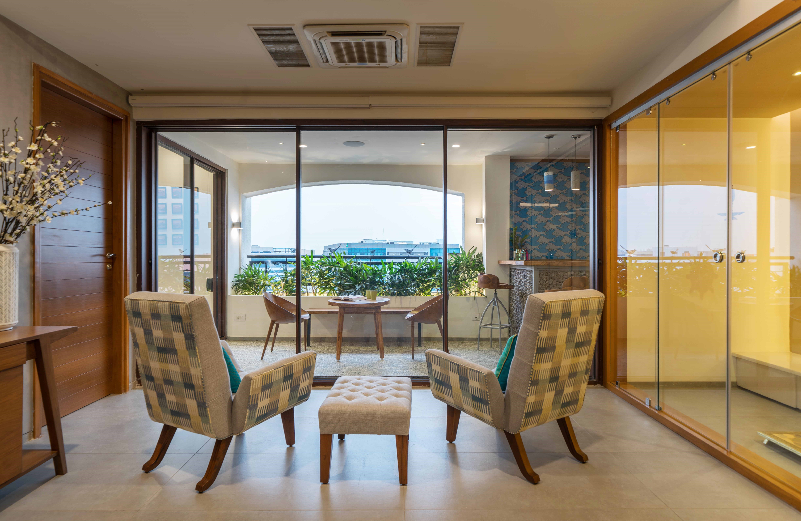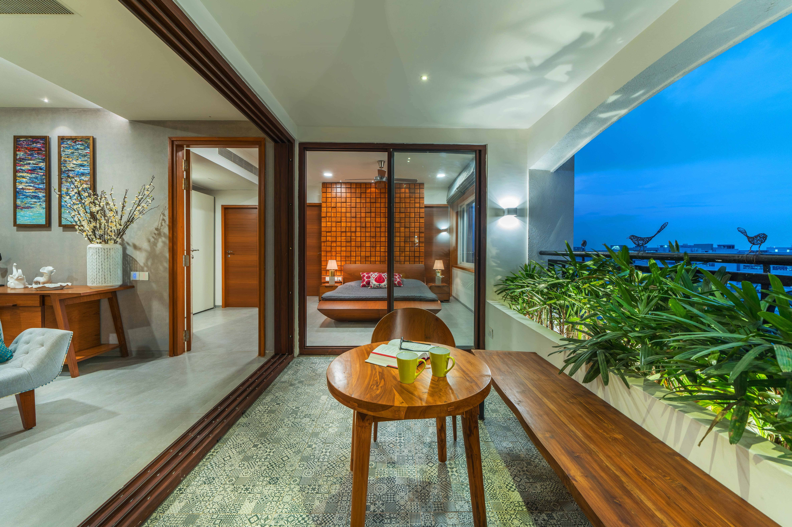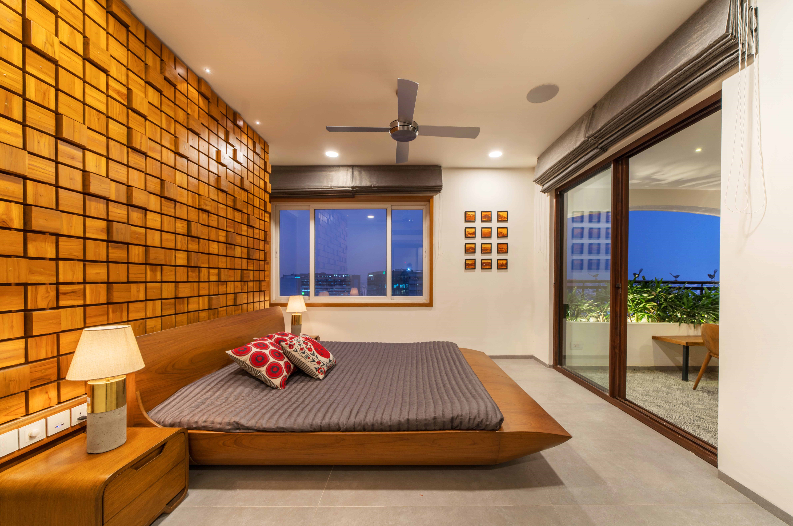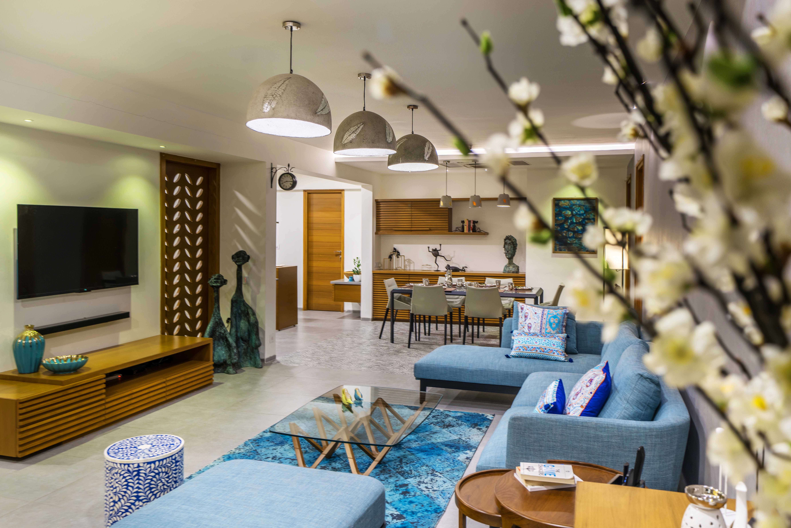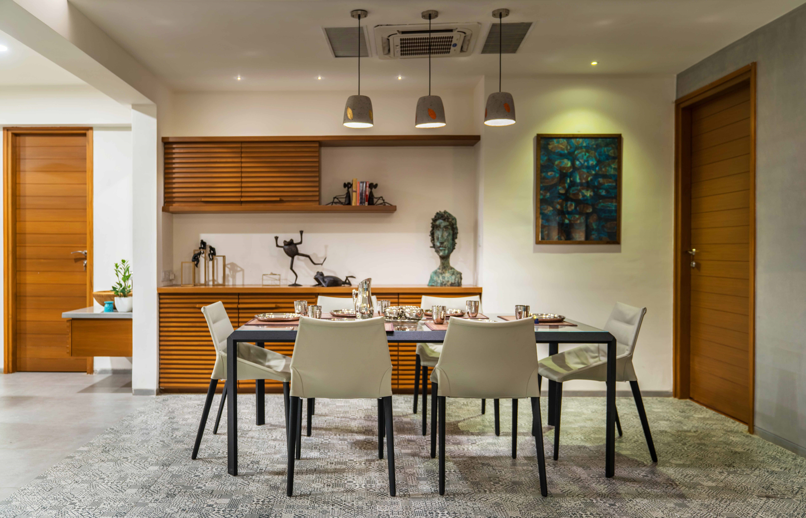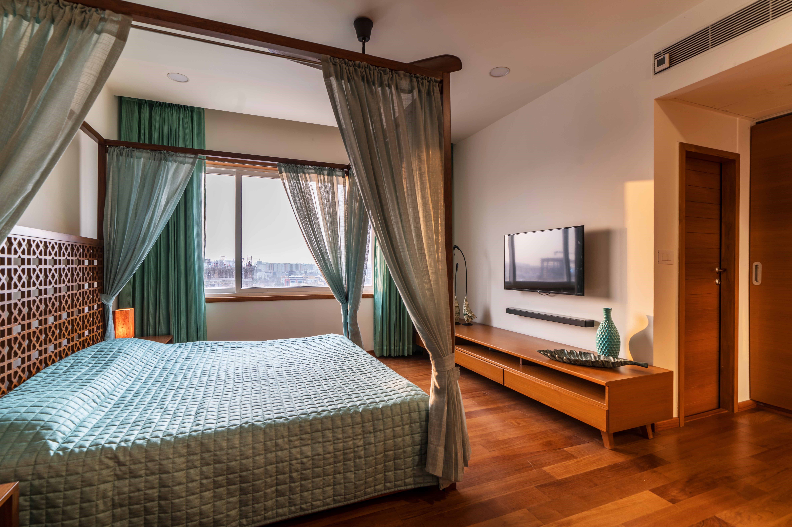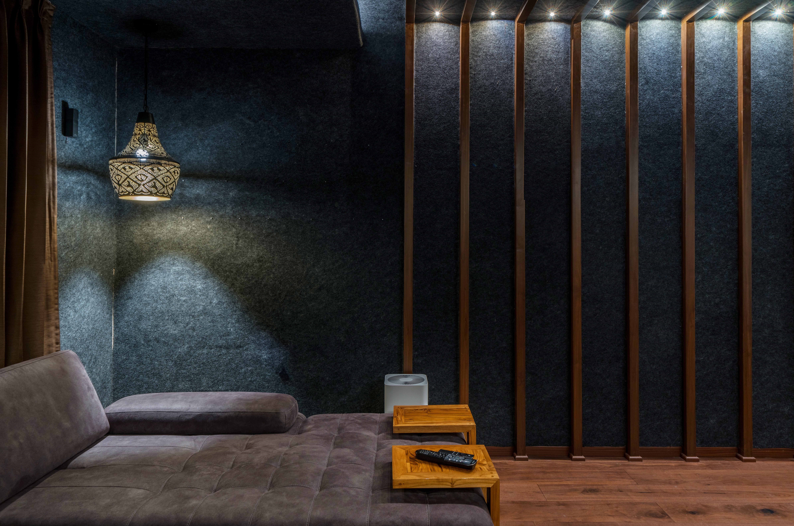| Name of project | Akula’s Abode |
| Location | Hyderabad |
| Project Type | Residential Interior |
| client | Varun Akula |
| Year of completion | 2019 |
| Built up area | 2800 sft |
| Plot area | |
| Contractor | |
| Photography | Ricken Desai |
Designing a cozy personal space on the 15th floor of an upscale neighbourhood of Hyderabad, amidst an urban fabric was an exciting experience.
The idea of ‘decluttering’ the space was a primary driving factor in the design. Our intervention converted the otherwise closed balcony into an interactive courtyard with bedrooms and common areas connecting seamlessly with it.
Wood and grey tones were significantly used with accents of teal to create a harmonious and unique expression. The versatility of wood imbued different dimensions in the home and the textures brought in warmth and opulence to the space.
The artworks picked for the interiors not only enhanced the aesthetics but also brought the space to life.
