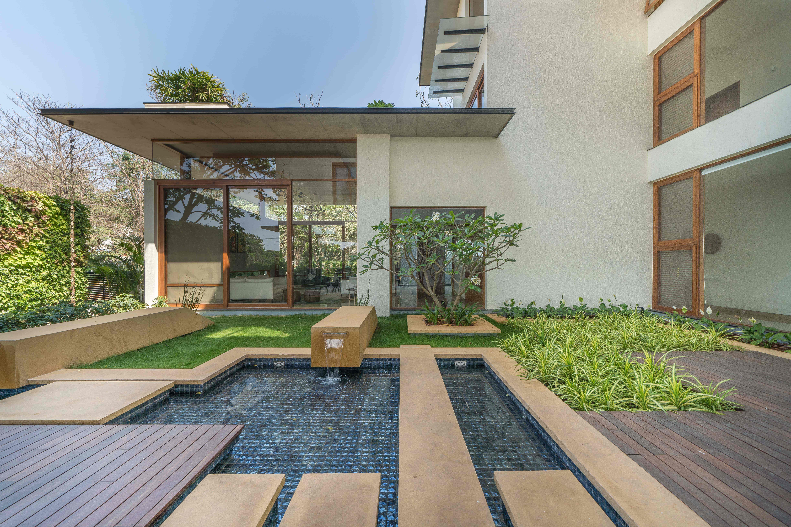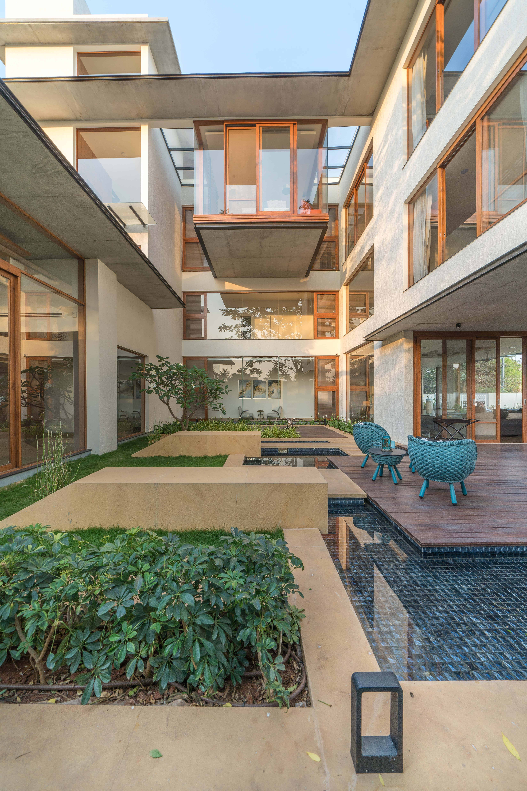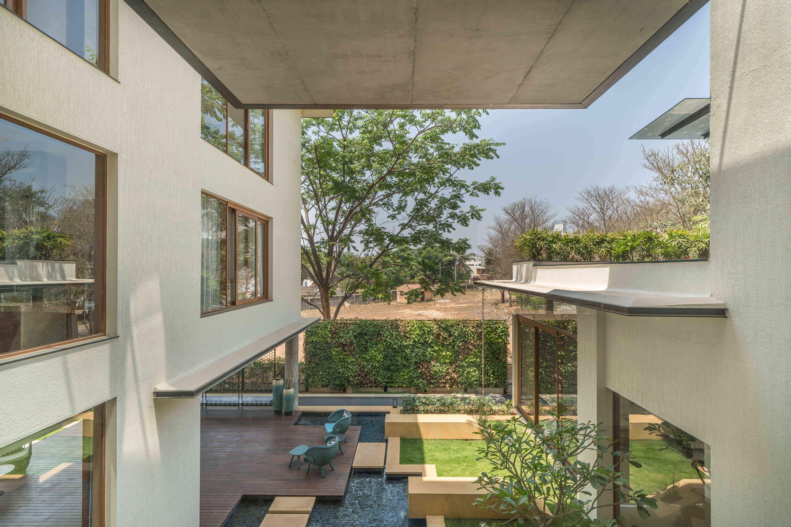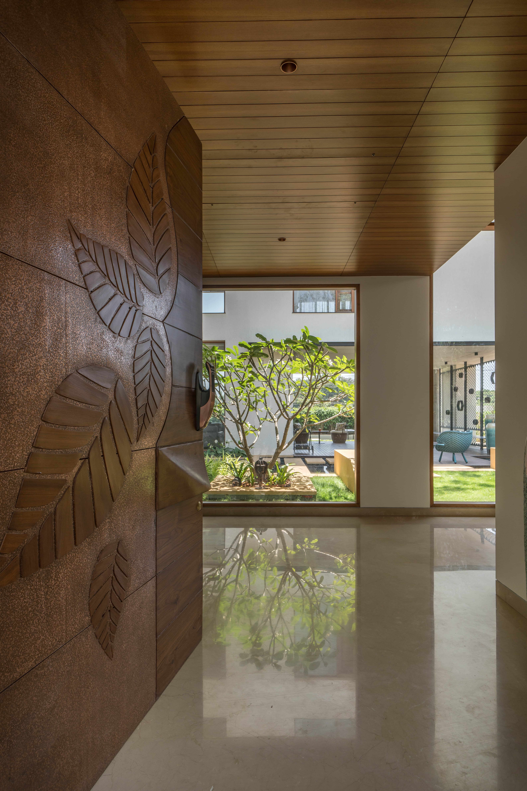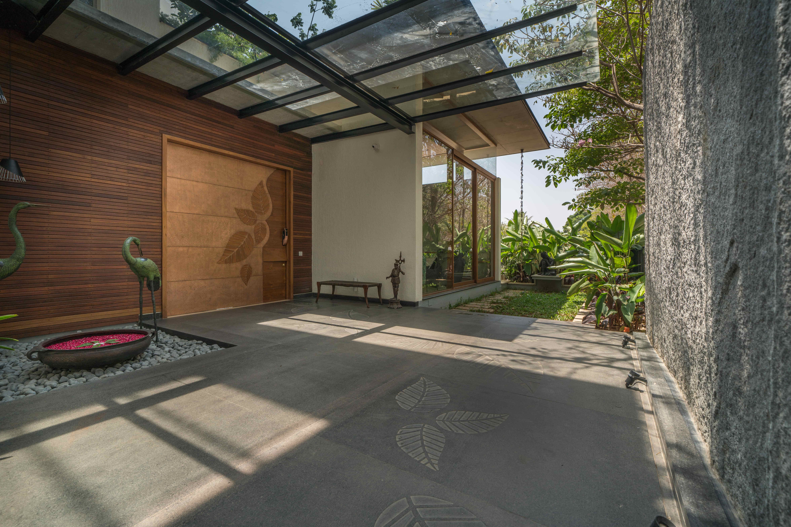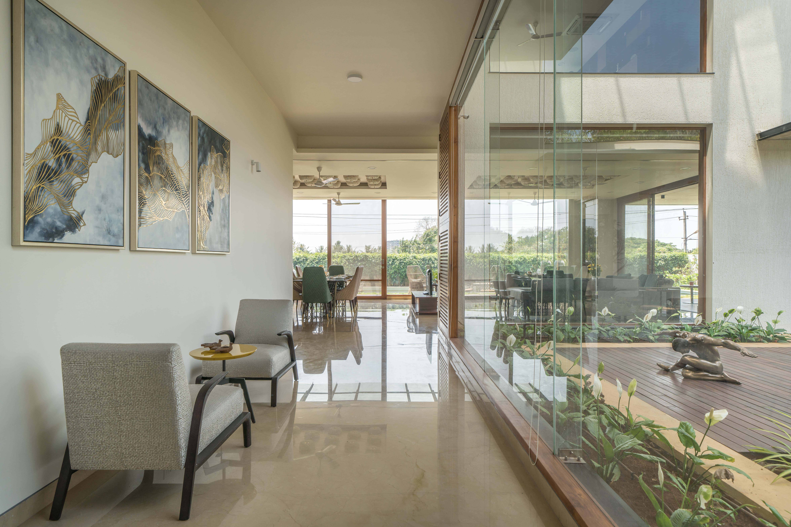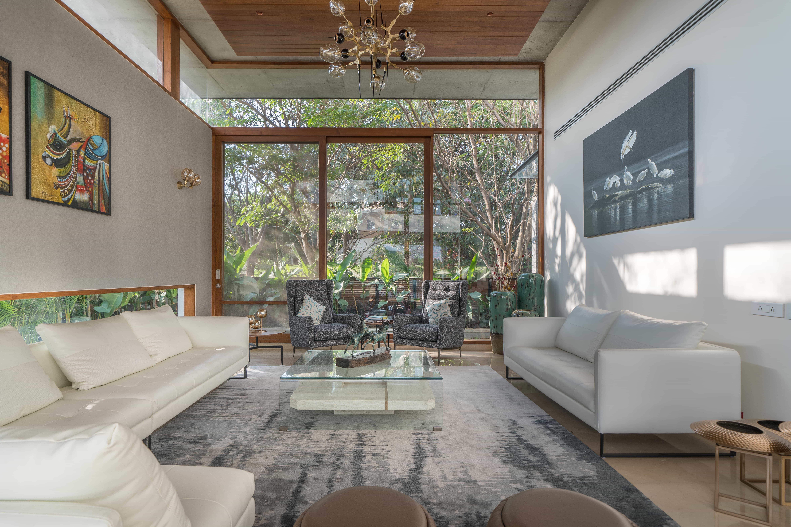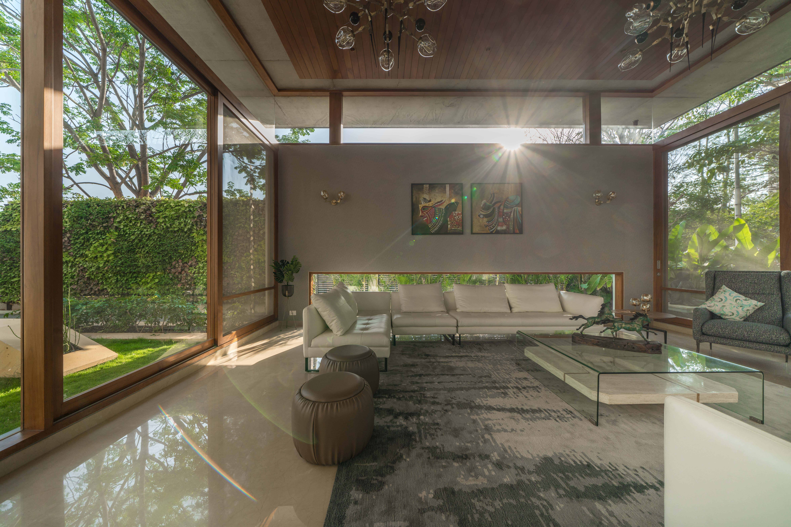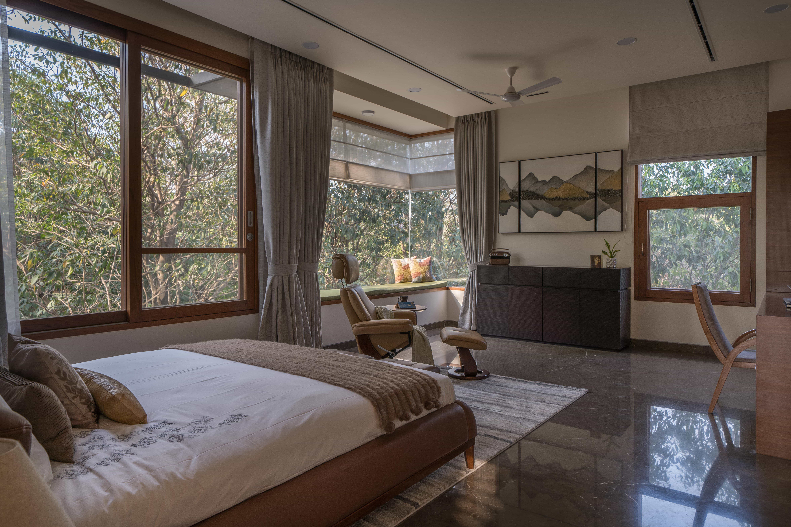| Name of project | Bandhan |
| Location | Bengaluru |
| Project Type | Residential |
| client | |
| Year of completion | 2019 |
| Built up area | 16000 Sft |
| Plot area | 10000 Sft |
| Contractor | M/s. Dan Construction Pvt Ltd |
| Photography | Ricken Desai |
This home was designed for a family of three generations in a 10,000 sq. ft plot. The idea was to continue the tradition of family values of interactions and togetherness. This implied striking a balance between the public and private areas that was unobtrusive and the design of the home emerged organically from these directives.
A large stone slab, sourced from a local quarry, deployed near the entrance, provided an iconic and instantly recognizable landmark of sorts. On entering the home, there is an element of surprise as one is greeted with this beautiful endless vista of gardens and decks, smoothly flowing through the entire depth of the site. Another unique feature of the home is a large cantilevered space on the second floor, over the central garden, meant primarily as a recreational space for the younger members of the family.
The materials used in the interiors are subtle in their elegance and lend a perfect backdrop for the contemporary furniture and soft furnishings. The main door of the home has been crafted out of teak wood and features an intricate leaf-patterned motif that runs throughout the house.
The care and detail with which this plan has been brought to life is a testament to the strength of the relationship forged by working in tandem, mutual trust and respect.
