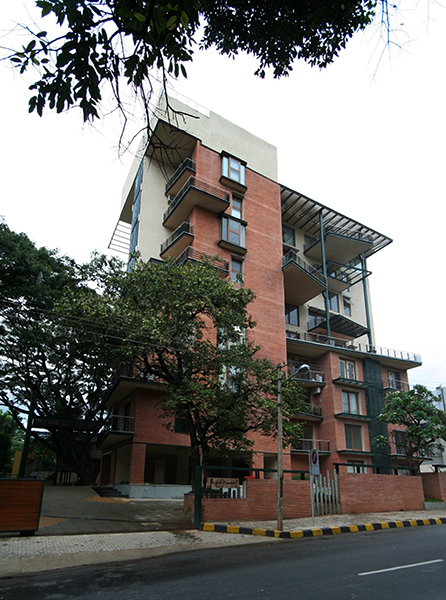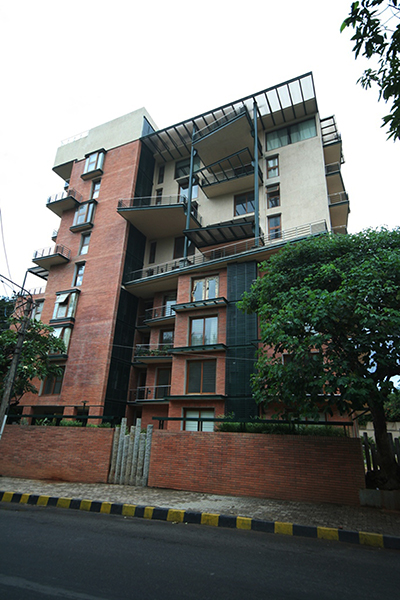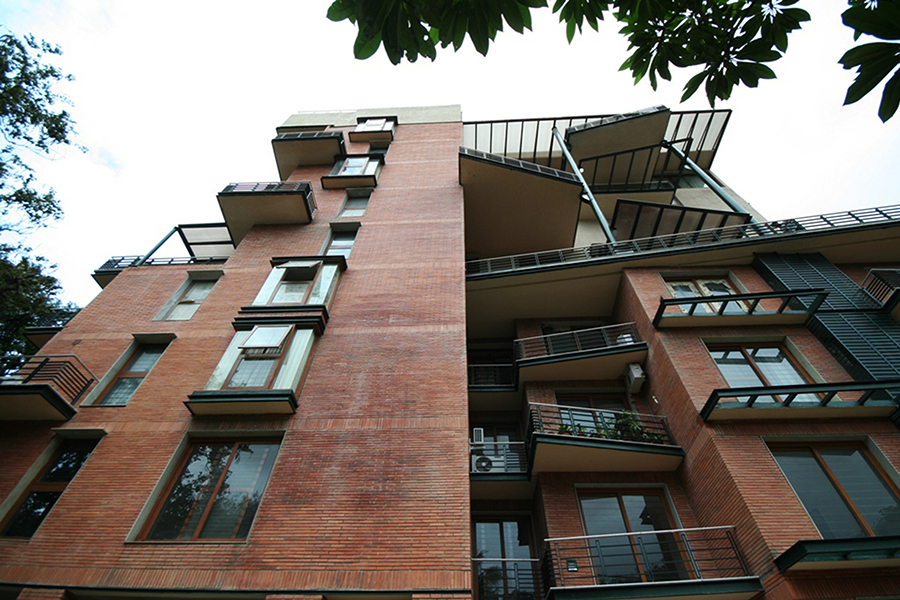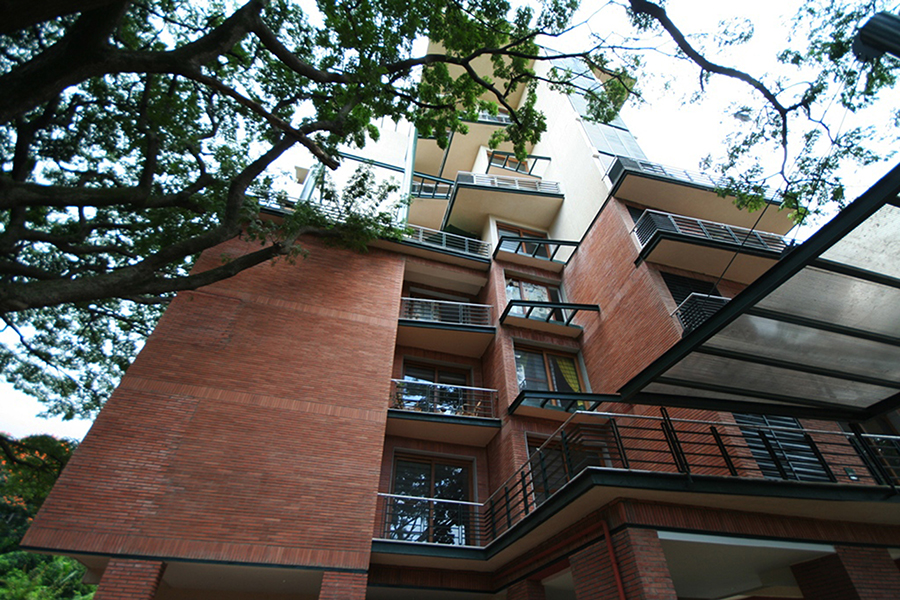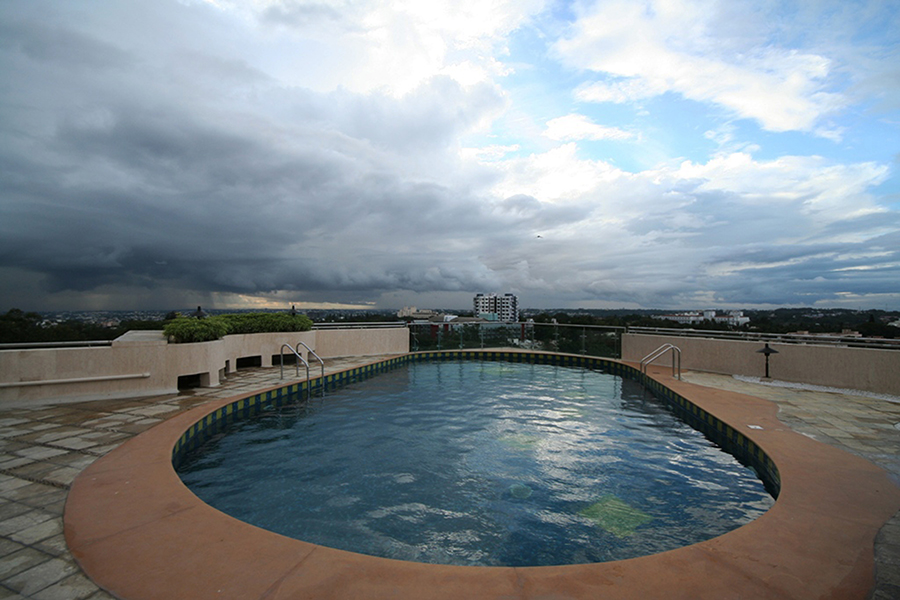| Name of project | Brigade Coronet (Residential Apartment) |
| Location | Palace road, Bangalore |
| Project Type | Residential |
| client | M/s Brigade Group |
| Year of completion | 2007 |
| Built up area | 47000 s.ft |
| Plot area | 20294 s.ft |
| Contractor | Sycon Constructions private ltd. |
| Photography | Anand.R |
Brigade coronet is a boutique apartment with 11 units –a few 3 bedroom units at the lower levels and large terrace apartments at the upper levels. The roof of the apartment houses a pool and health facilities for the owners.
This is where the story starts…
As a real estate enterprise, Brigade group does large residential apartments and IT campuses across Bangalore. It was while designing their MD’s residence that they asked if we would be interested in designing an apartment. Mistrys had until then not done many apartments- the repetitive nature of such projects in the city did not appeal nor excite .
The moment we saw the site with the huge rain tree we somehow knew that this could work into a meaningful programme. We thought that we could bring value to this project. The majesty of this single tree bowled us over and a quick look at its size told us that the true was around 70 to 80 years old.
We quickly went back to our client and told them that if they allowed us to retain this tree, we would love to do this project. The MD smiled and said –“ you give me the built up area and the other requirements that this high value location demands and we will allow you a free rein to design and not only retain the ‘big fellow’ (the rain tree) but the other smaller ones if you want to.” This challenge egged us and we set about engaging further with the site
We visited the site at different times of the day to understand its strength and character with no pre conceived notions.- listening to what the site had to say. We went there in silence and with humility. We wanted to understand the story of the site and see if we could layer our needs and the needs of our clients into a ‘symbiotic relationship’. We even jokingly suggested in our first presentation that we should not build apartments but ‘nests’.
The first 3 floors along with the basement became the trunk of the structure and the upper built areas were set back to expose the piped steel structure that sprang from it. This structural determinant helped us anchor our large cantilevered terraces like branches from the tree trunk. This replication of a tree with the bower of flowing creepers was meant to create a liqueur of light and shade.
