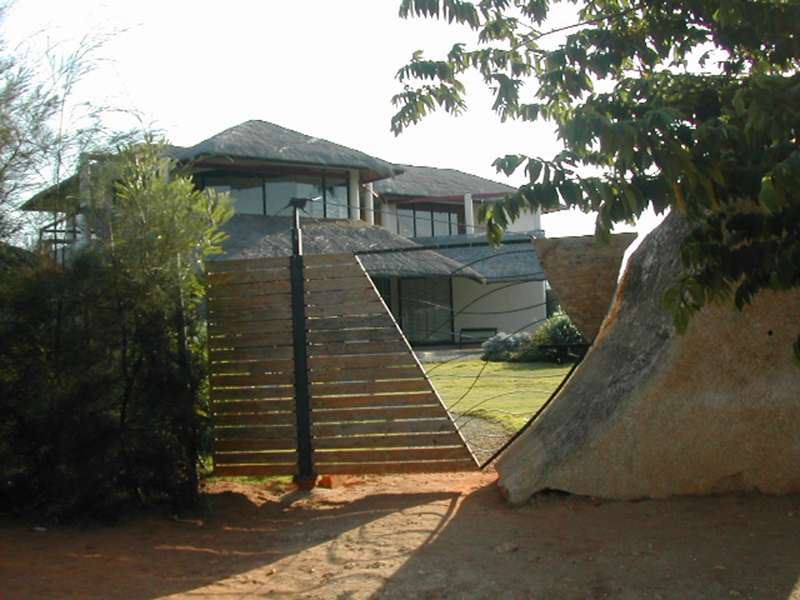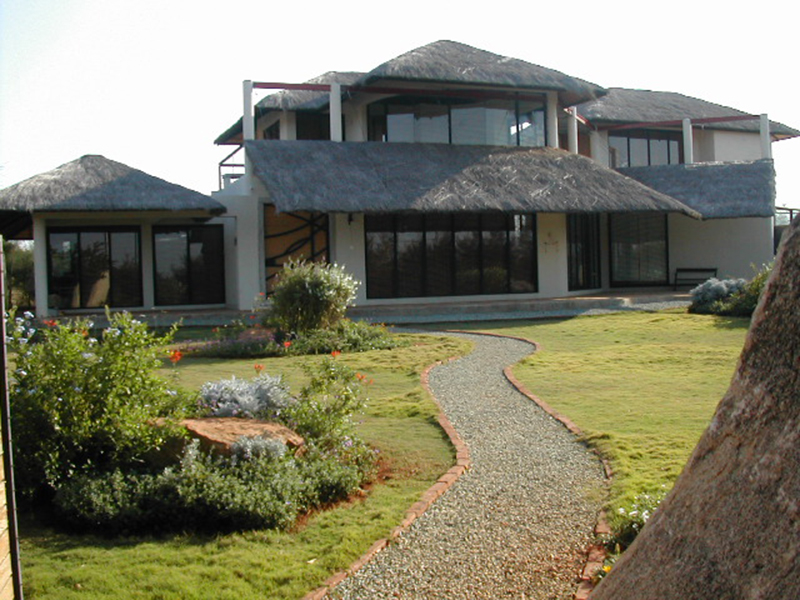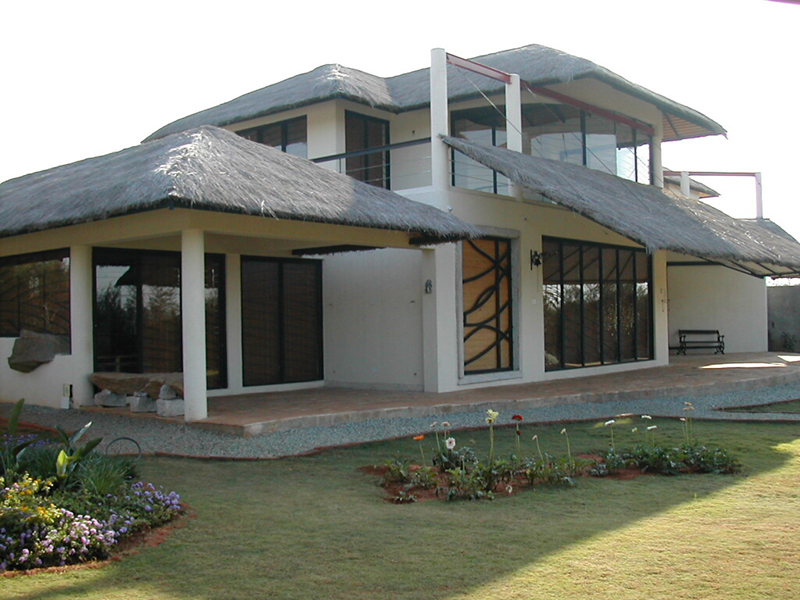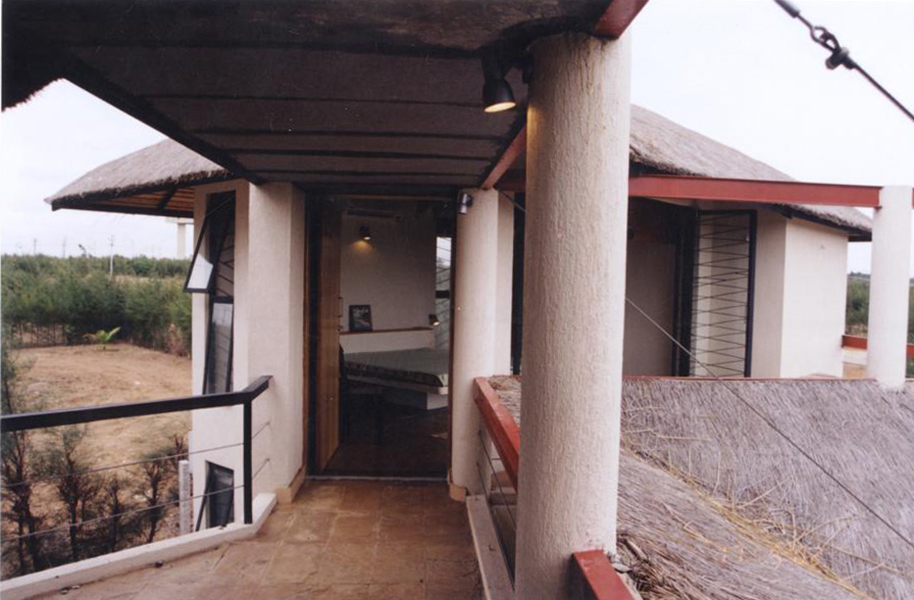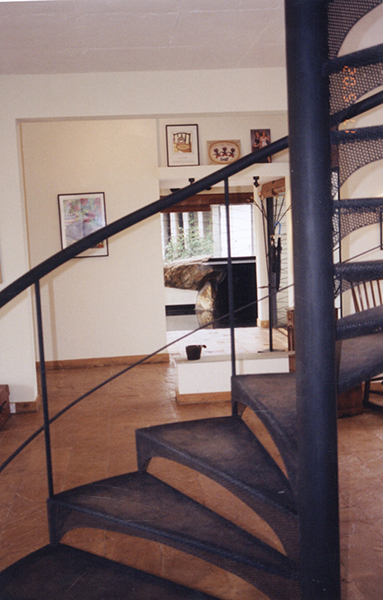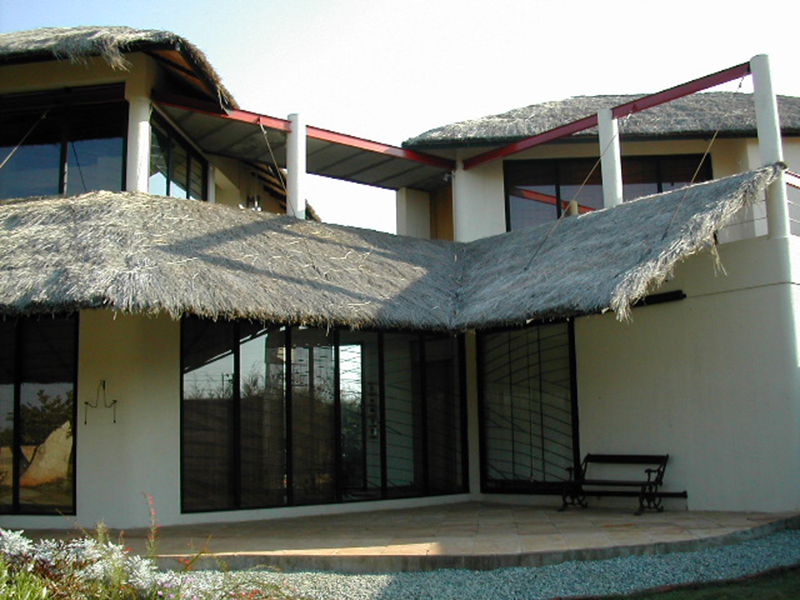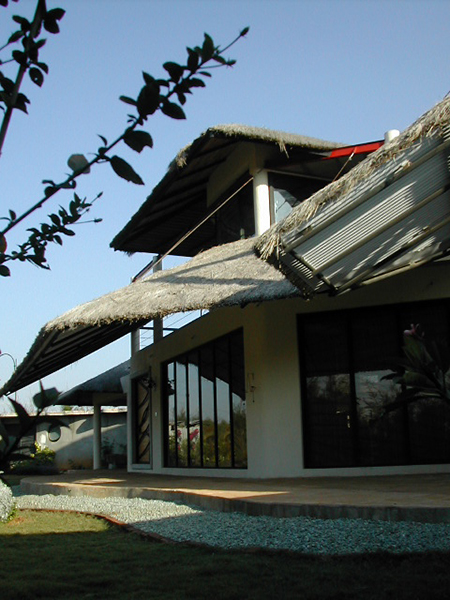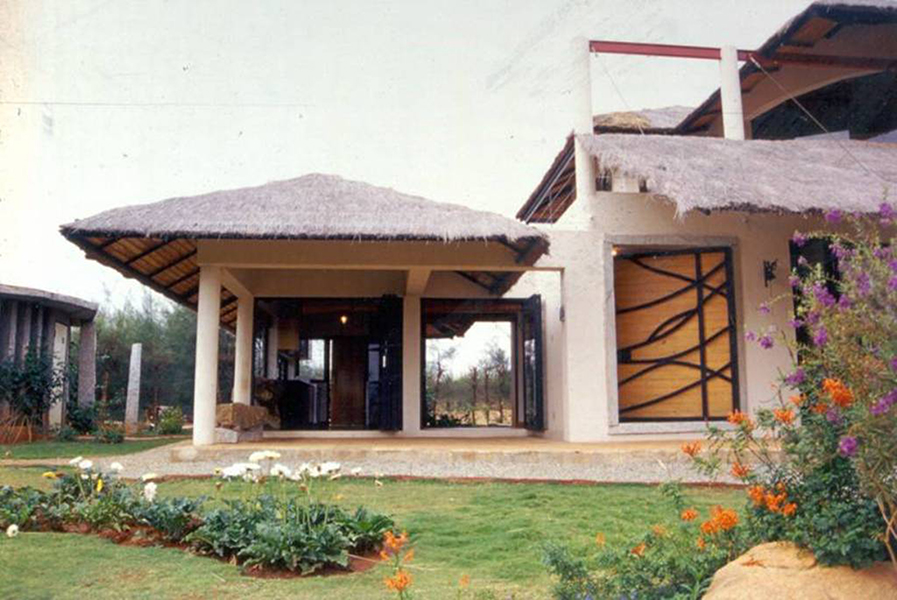| Name of project | Club Cabana Home |
| Location | Bangalore, Karnataka |
| Project Type | Residential |
| client | Mrs & Mr .Jairaj |
| Year of completion | 2001 |
| Built up area | 2500 sq.ft. |
| Plot area | 10,736 sq.ft. |
| Contractor | A&B Constructions |
| Photography | Pallon Daruwalla |
The house was to be developed as a weekend retreat for the clients, hence the outdoor spaces became an important design criteria. The site was flat and featureless. However, the view of the distant Nandi hills was overwhelming. Thus, the design ideology was to evolve interest within the site and to relate it to its surroundings.
A large column free verandah with a suspended thatch roof connected the interior spaces to the exterior. One moves through a landscaped area to reach this verandah, which then connects to the living room. Most doors fold up to a side to reveal the outdoor. Bedrooms are located to view the outside green or the terrace on the upper level. The brief required an open dining area; a boulder in the verandah forms the dining area with stone seating.
“Hey, we’ll need lots of columns to support the verandah roof?” said the client.”No issues, we’ll hang it- I mean the roof”. So a suspended roof, in thatch came about.Intelligent detailing and interplay of various materials” cohere into one integrated work:
Dholpur stone in varied finishes is the predominant material used in the flooring.Large boulders from a nearby quarry enhance the gate, dining area, kitchen and the landscape.The interplay of metal, stone and wood in the various elements of the house, reflect the design attitude, which is a response to the site itself.
This is a place where architecture complements nature and the lines between the outside and the inside blur away…
