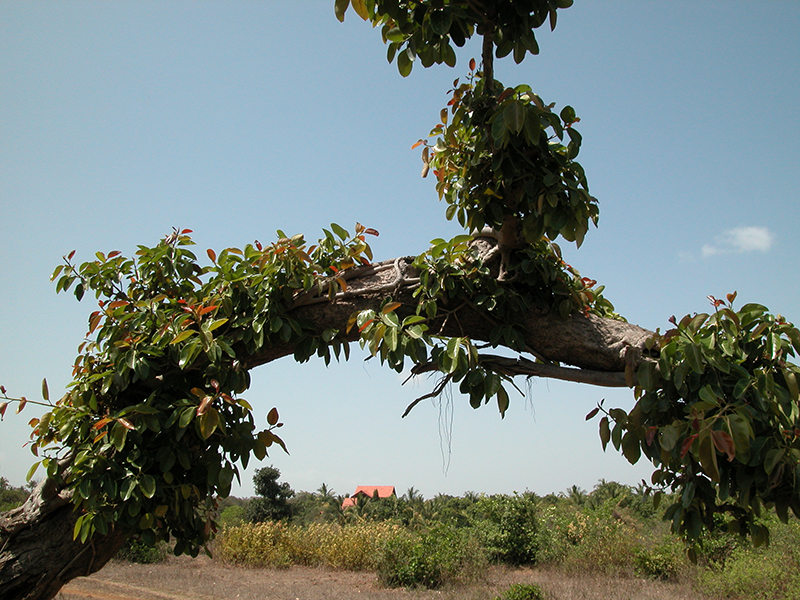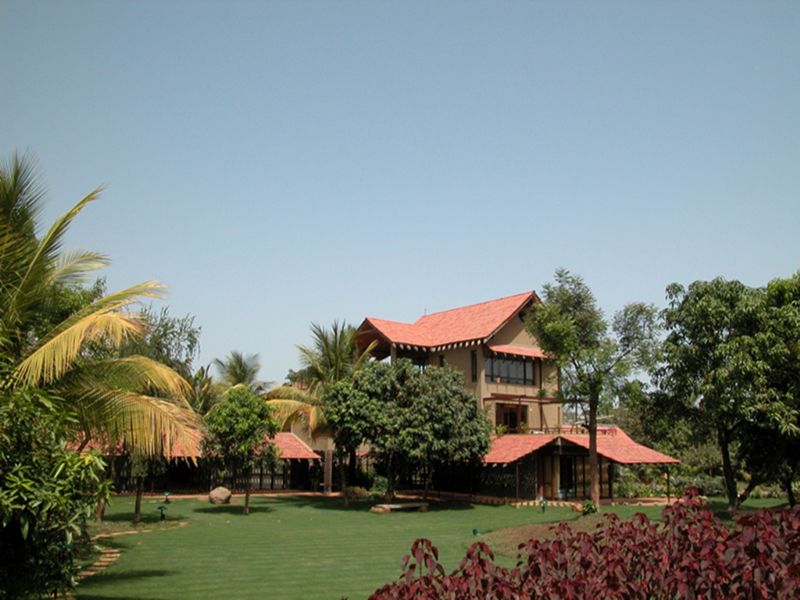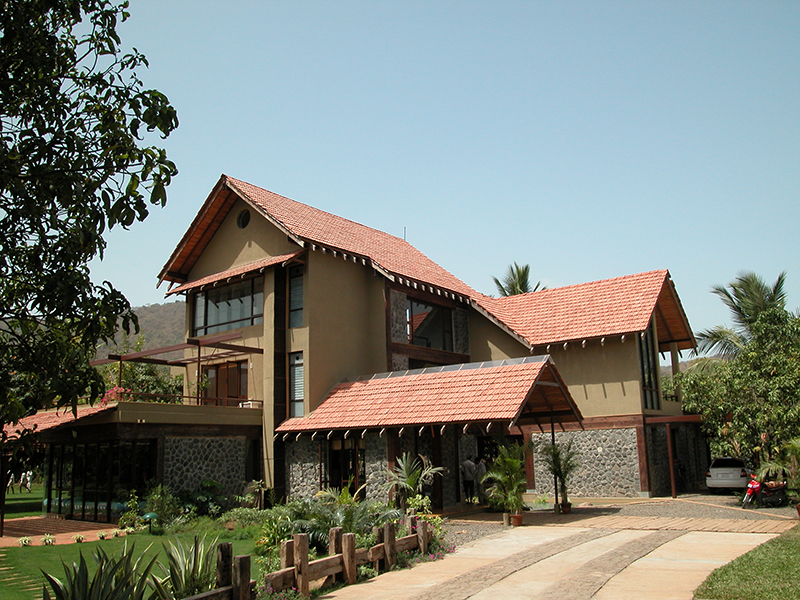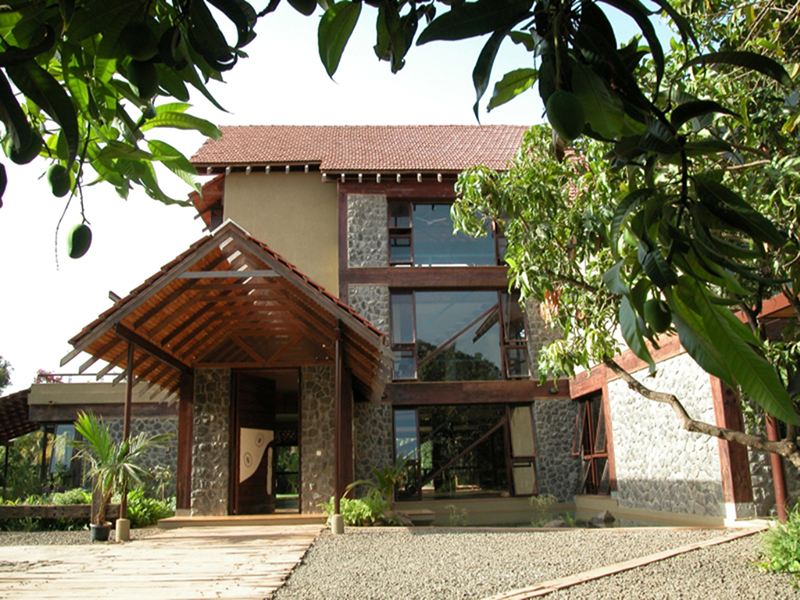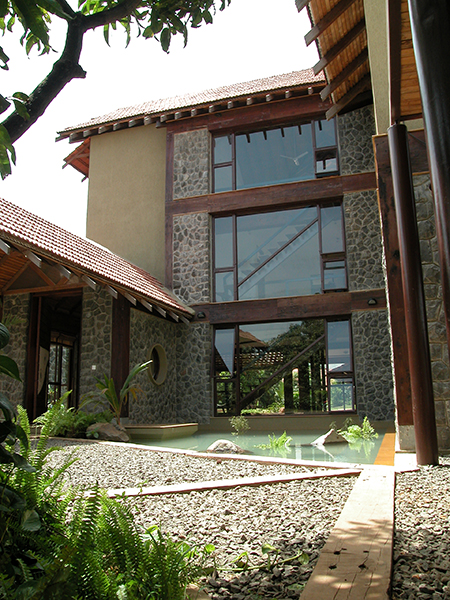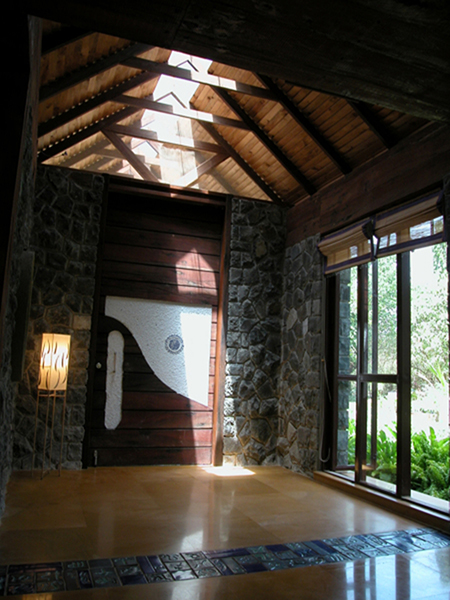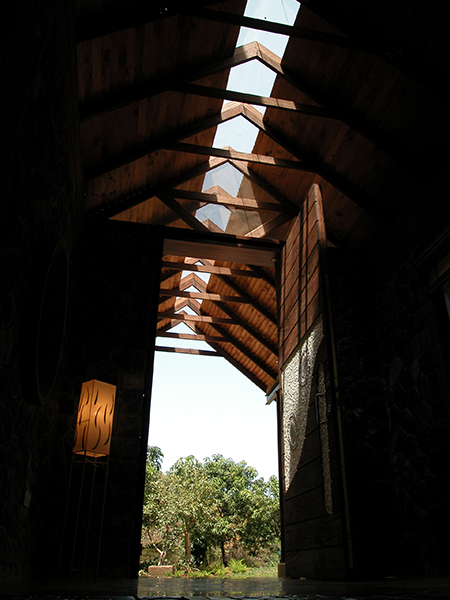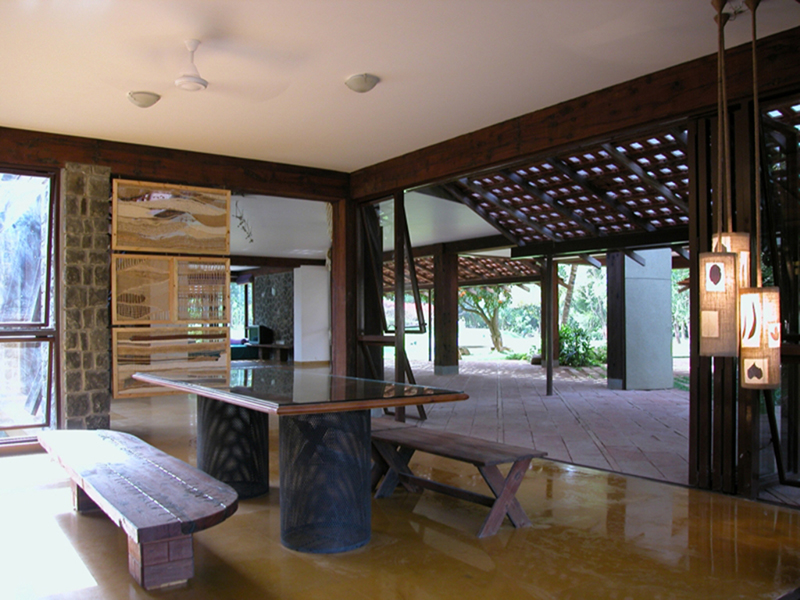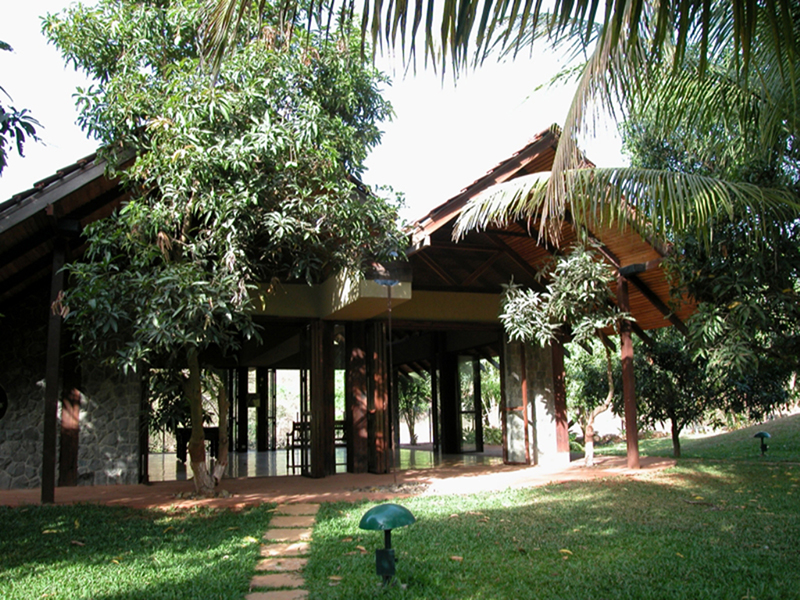| Name of project | Farm house – Vijay Agrarwal |
| Location | Alibagh |
| Project Type | Residential |
| client | Mr.Vijay Agarwal |
| Year of completion | 1999 |
| Built up area | 10,000 sq ft. |
| Plot area | 2.75 Acre |
| Contractor | Akshay Constructions |
| Photography | Pallon Daruwalla &Sharukh Mistry |
‘….when you see nature in abundance, one wishes for buildings to disappear. This unfortunately one cannot do. So the next best thing to do is to merge it into the landscape – hold its hand and bring it into the building….’
The hills, the view, the water channel and the lay of the land dictated the position of the main bungalow, the annex, the meditation and the other units.
The 2.75 acre property had an existing bungalow that couldn’t be retained. However, it dictated the position of the main bungalow.
The existing meandering drive was retained to restore the feel of the old house. The The main bungalow was envisaged as a three tier structure. Situated on the highest level enjoys the view of the ethereal hills from all levels. All the bedrooms are lifted to the upper levels and the master bedroom in particular has a magnificent view of the valley and watching the monsoons come in is absolutely fascinating. The recreation room at the topmost level with a terrace, allows one to soak in the night sky.
Seeking an understanding of each material, not only how it looks, but how it acts, how it bears structural loads, individually and with other members; how it is best joined to similar and dissimilar building elements; and what effect it will have on the total building…’ was the summary of the use of vivid materials in the project.
