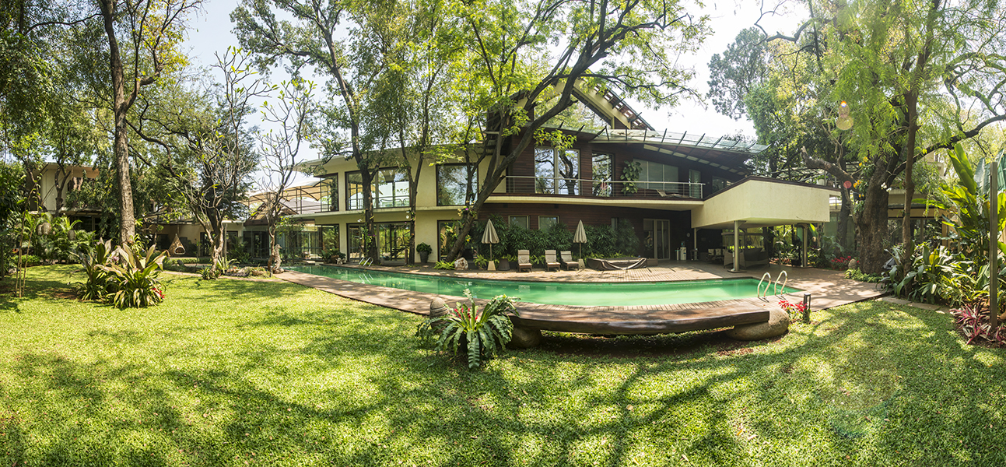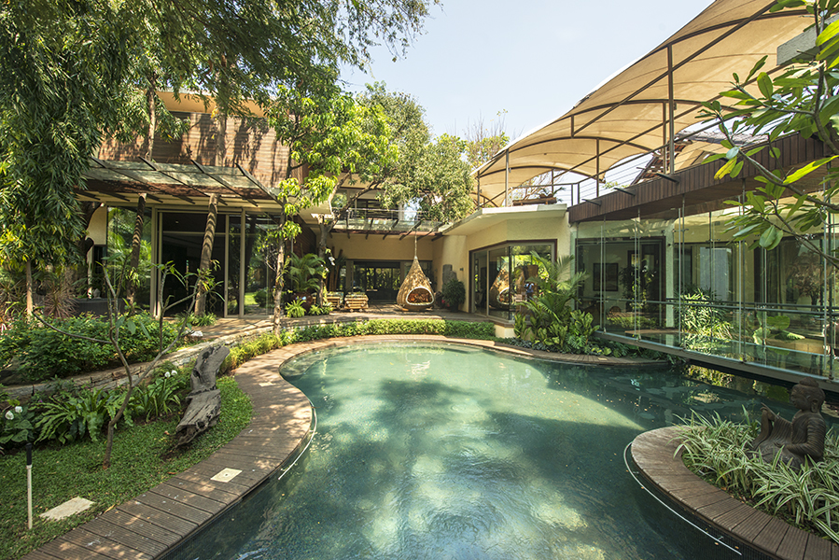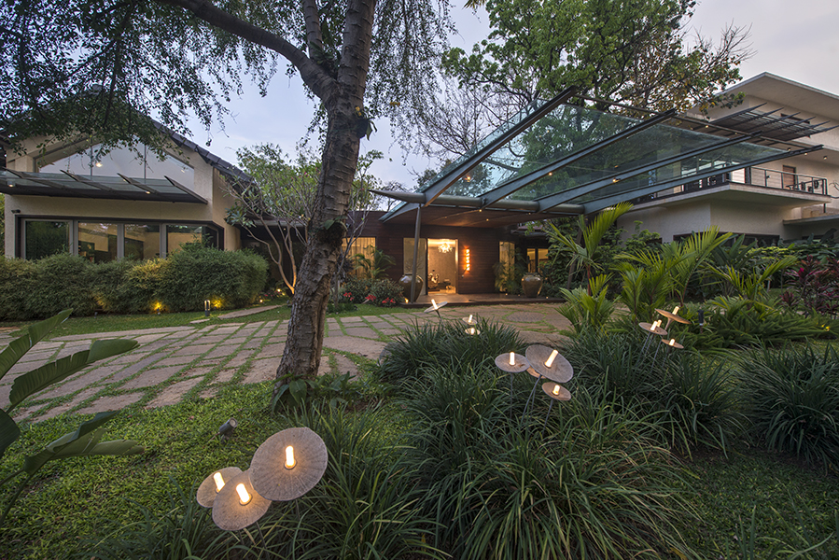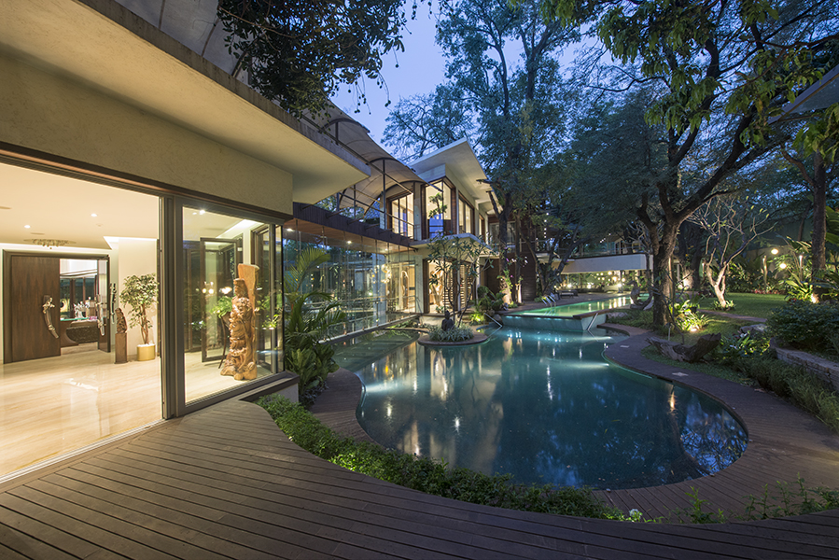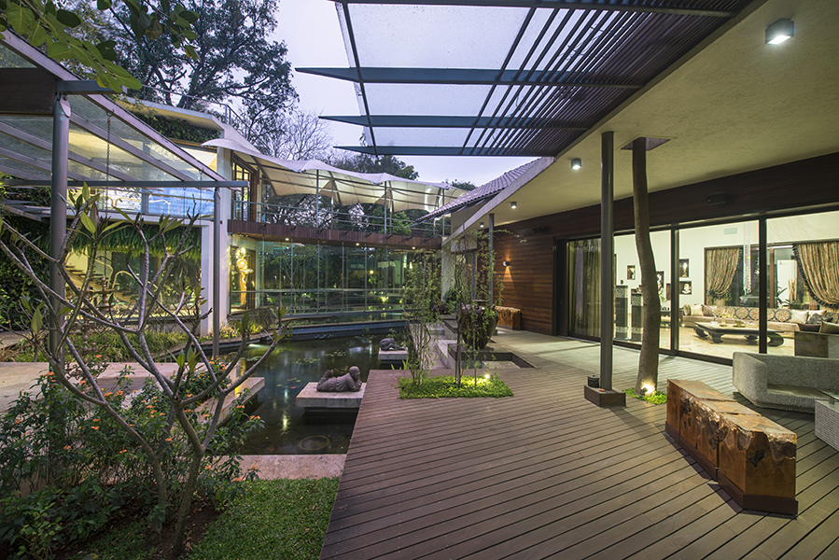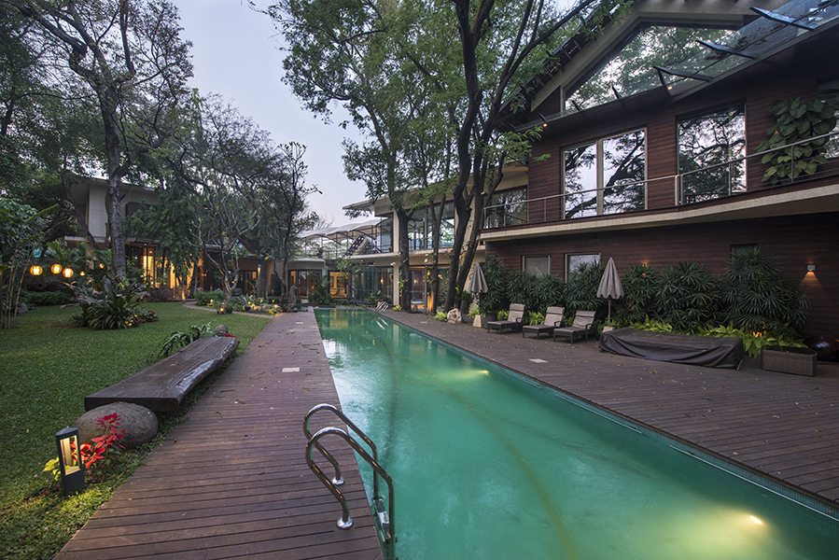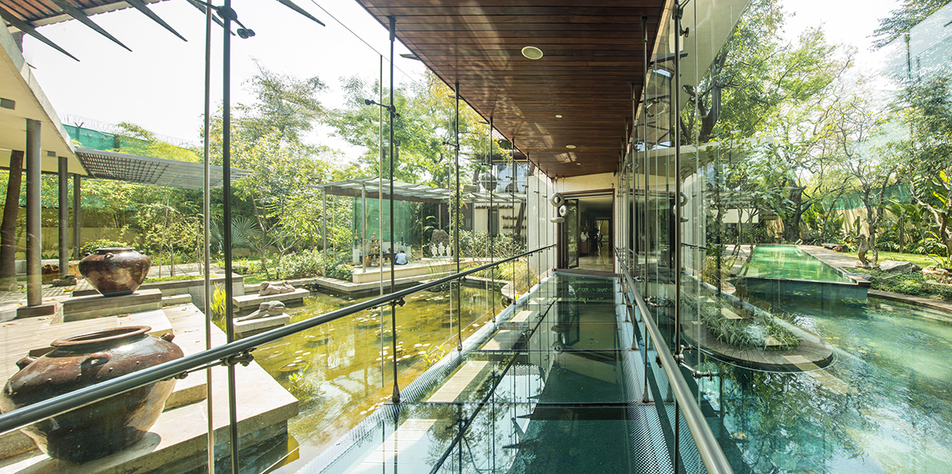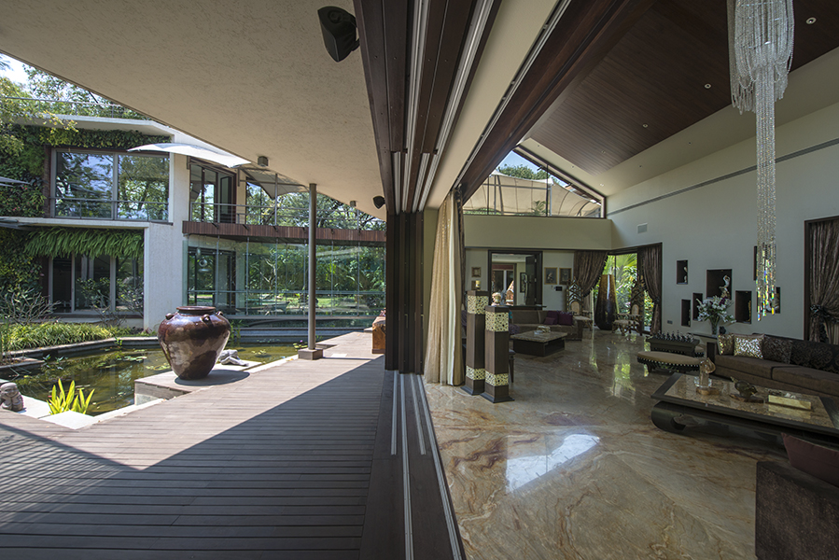| Name of project | Home at Pune |
| Location | Pune, Maharashtra |
| Project Type | Residence |
| client | NA |
| Year of completion | 2012 |
| Built up area | NA |
| Plot area | 1.25 acres |
| Contractor | Shridhar Kangralkar |
| Photography | NA |
The home is spread across a densely vegetated site of 1.5 acres with large canopy trees and a park on the northern side abutting the road. A large pipe which supplies water to the entire city of Pune runs through the site.
The primary intent of design was to work spaces in and around the trees existing on site. A meandering plan was developed with fragmented spaces and water bodies at different levels, inter connecting them. Decks and landscaped courts are extensions to the indoor spaces delineating the building footprint.
The house was worked out into service areas, public spaces and private spaces with an inter connecting glass bridge over the water body.Trees form a part of the structure in a lot of spaces, avoiding a forced layout and creating a natural environment.
Material palette was chosen to highlight the natural setting, by utilising the trees present on site.One of our failures was not being able to convince the client to use green systems like solar power and grey water recycling.
