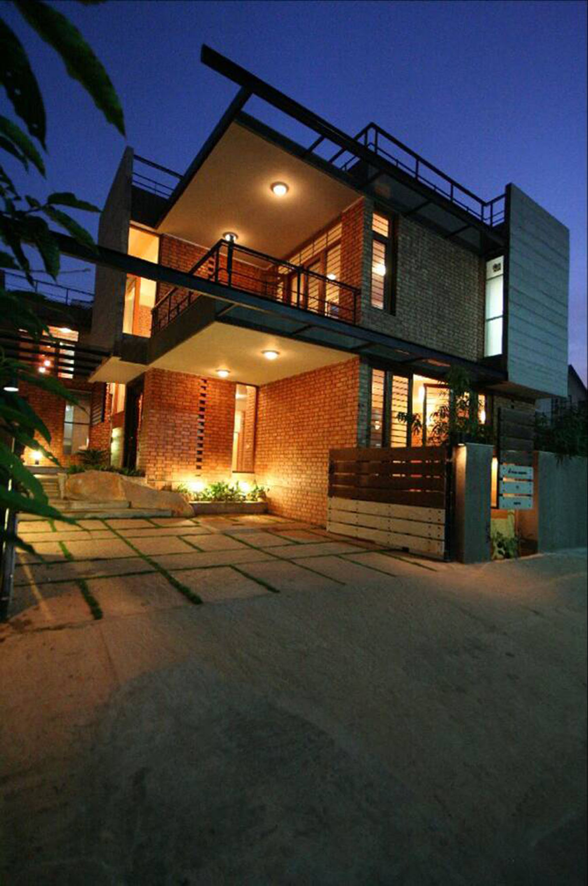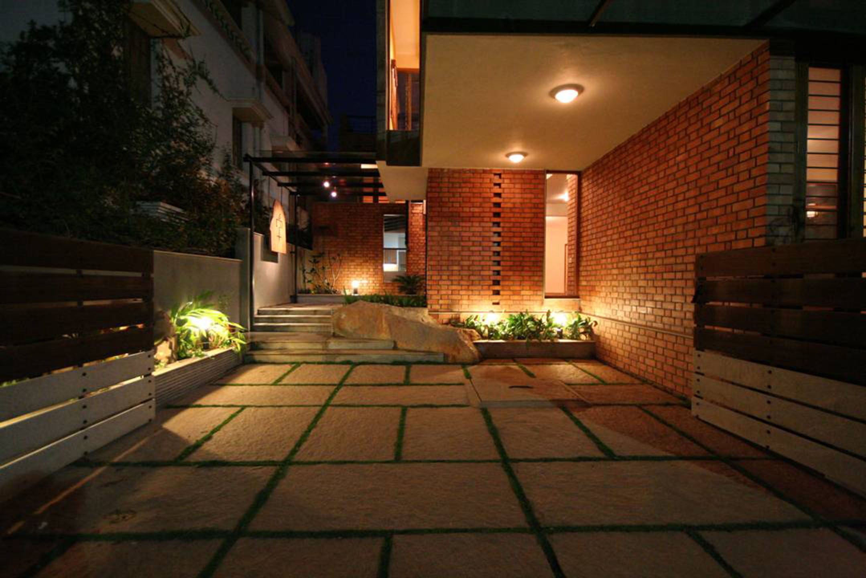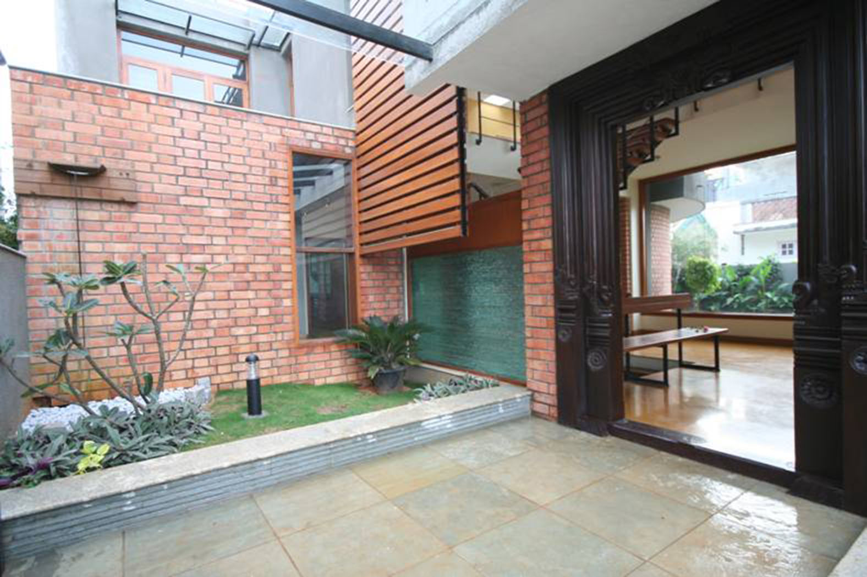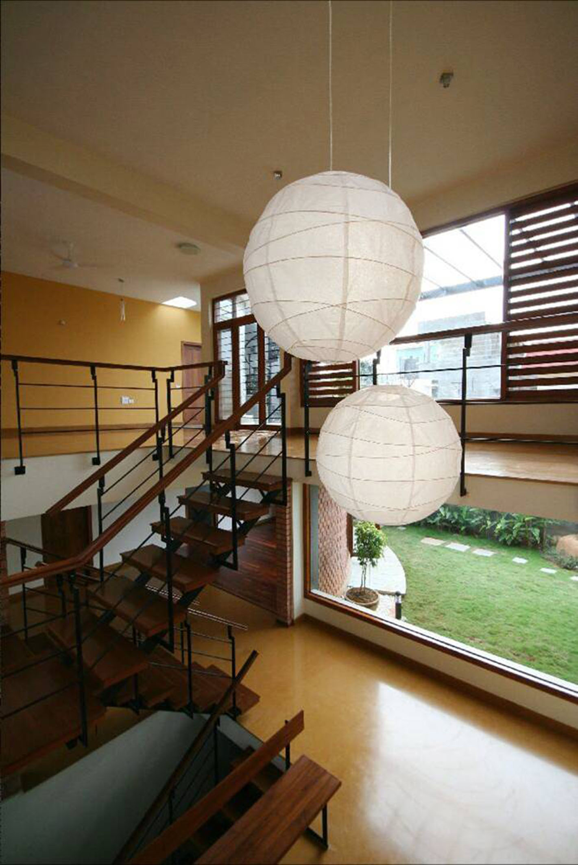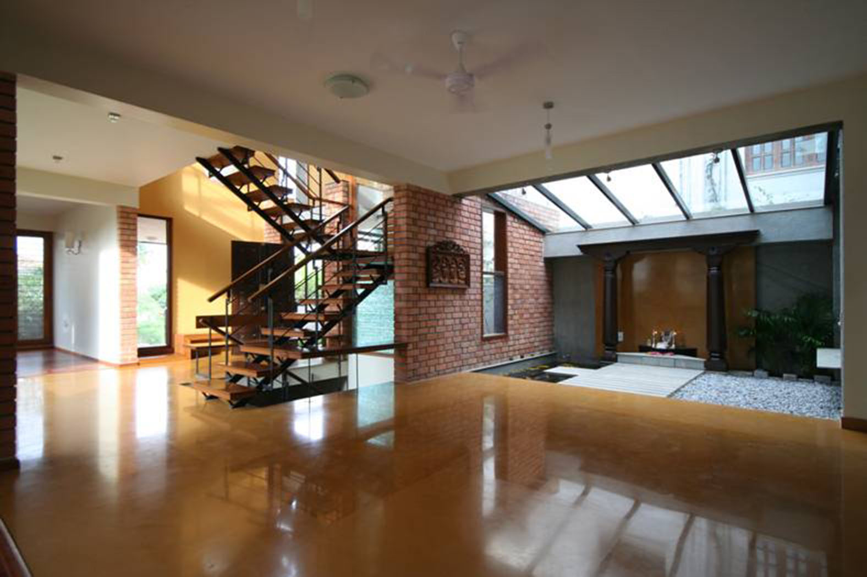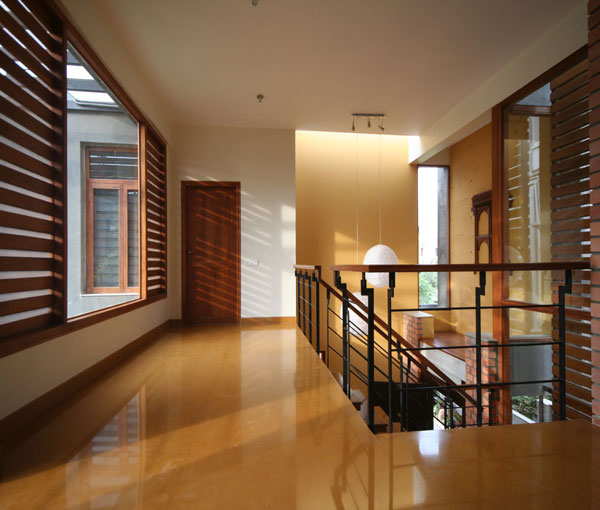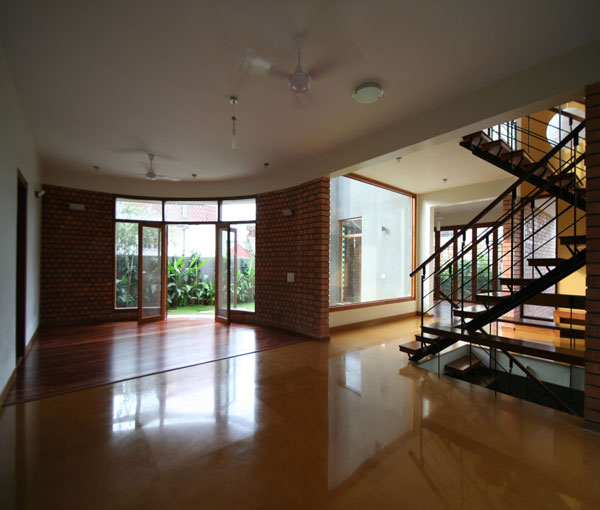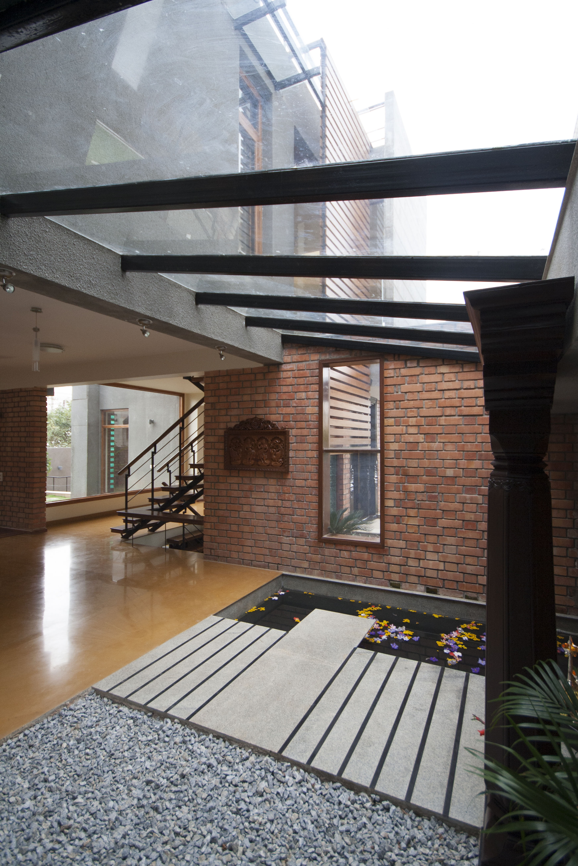| Name of project | Home for Mrs. & Mr. Gaurav Gupta |
| Location | HSR Layout, Bangalore |
| Project Type | Residential |
| client | Mrs & Mr. Gaurav Gupta |
| Year of completion | 2007 |
| Built up area | 4800 sq.ft. |
| Plot area | 3570 sq.ft |
| Contractor | Client agency |
| Photography | Anand |
This home on a city lot was built for a young couple.The neighbors on the adjoining plots had built very close to the boundary, reducing the light that would enter the house.
The plan hence creates a courtyard within the property which also brings the views of the internal garden into the various parts of the home. Large picture windows towards this garden blur the boundaries between the inside and the outside, yet maintaining privacy from the neighbors. Skylights bring in a varied quality of light and shade in other spaces. Exposed brick work and concrete are the predominant building material.Yellow Jaisalmer floors and painted walls add color and contrast to the somber brick and concrete and add cheer to the home
