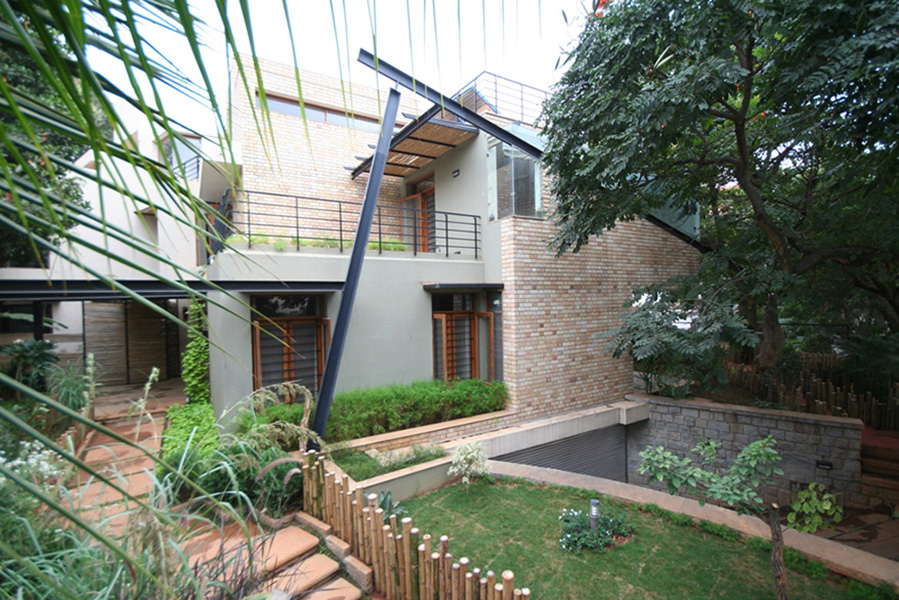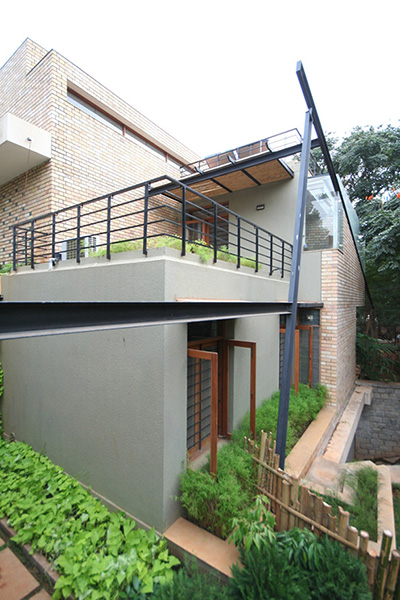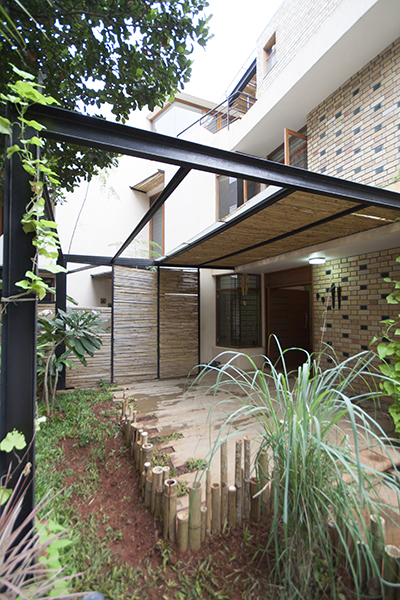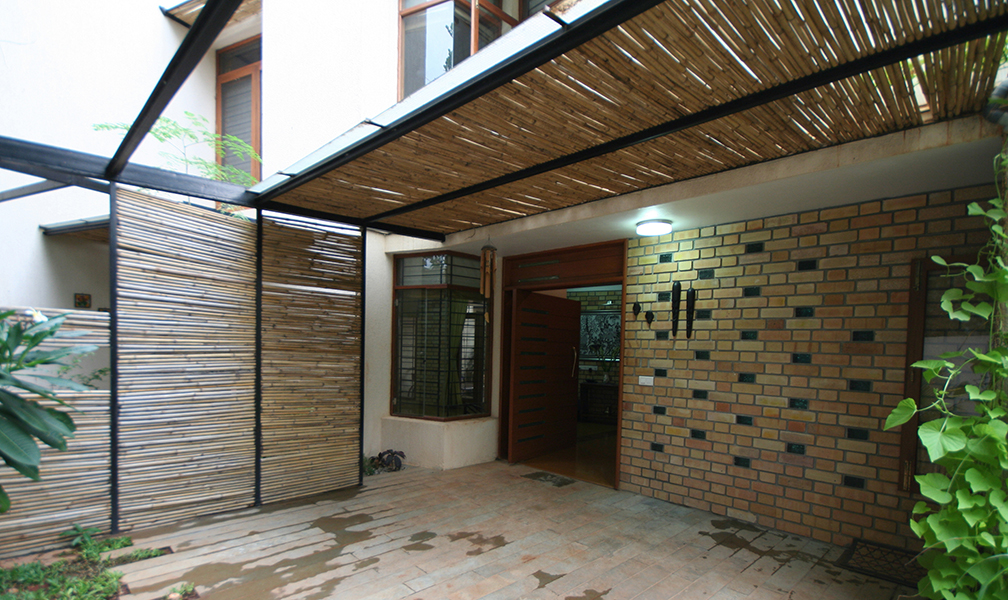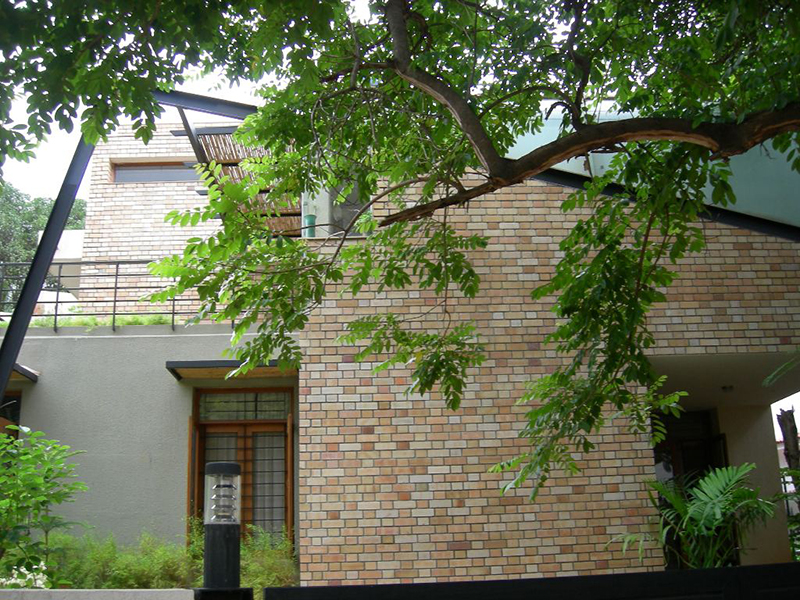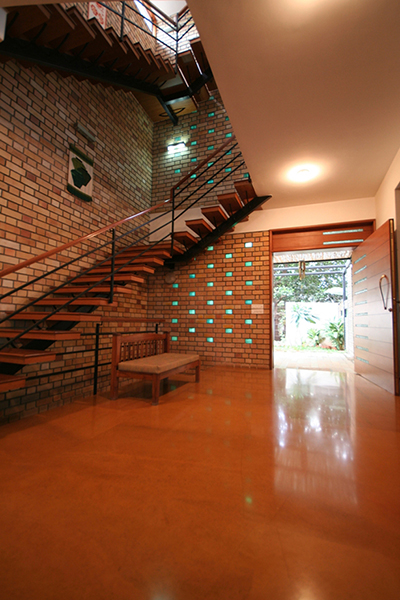| Name of project | Home for Mrs. Sarita Alexander |
| Location | Indirangar, Bangalore |
| Project Type | Residential |
| client | Mrs. Sarita Alexander & Mr.V.Namasivayam |
| Year of completion | 2005 |
| Built up area | 6900 sq.ft |
| Plot area | 7200 sq.ft |
| Contractor | B.S.Chander |
| Photography | NA |
Set in a tight city lot property , the home for Sarita and Namashivayam is an attempt to provide contemporary expressions to traditional tropical architecture while still addressing the simplicity of the modern style .An encouraging aspect in the entire planning process was the responsiveness of the client to new ideas .The house constitutes an arrangement of masses around a central courtyard space .
The C shaped plan embraces a set of 4 large trees that have dominated the site for over 50 years .The home is divided between 3 levels and takes advantage of high roofs in some areas to create a mezzanines for the children . At the terrace level ,the recreation room /gym has glass walls and is set amidst the foliage cover of the trees – a perfect place to unwind !
The exterior form is evolved from a subtle tilt in the plan enhanced by inclined planes and steel frames supporting glass elements and shading devices.
Plastered brick walls are selectively interspersed with exposed fireclay bricks to emphasis planar differences and is the single dominating elements
