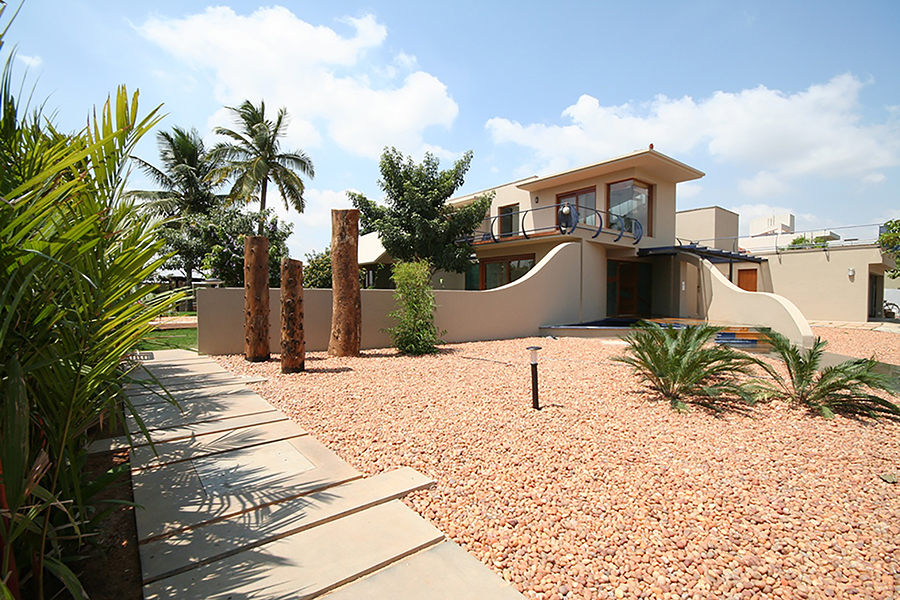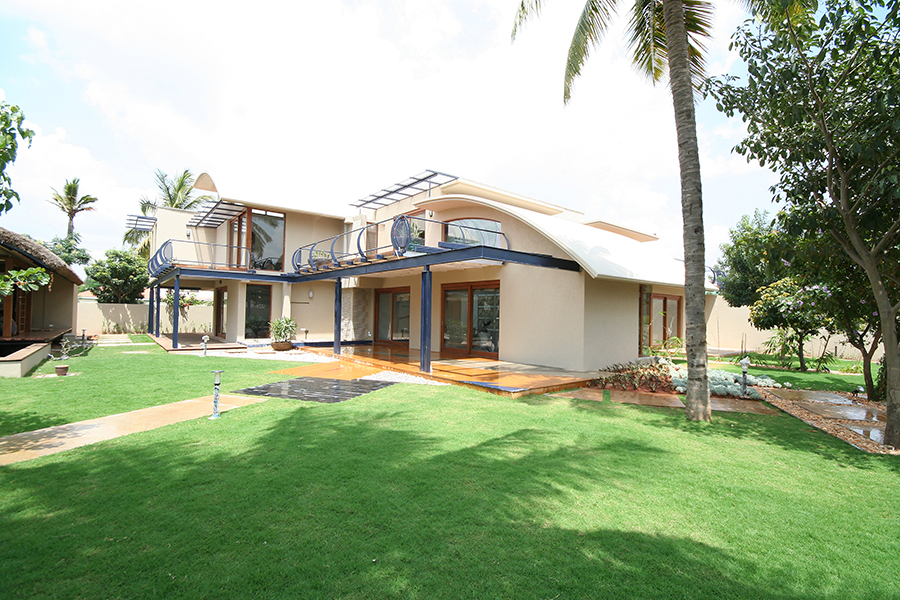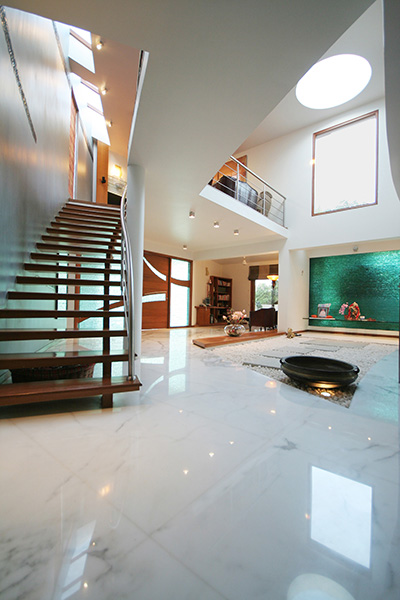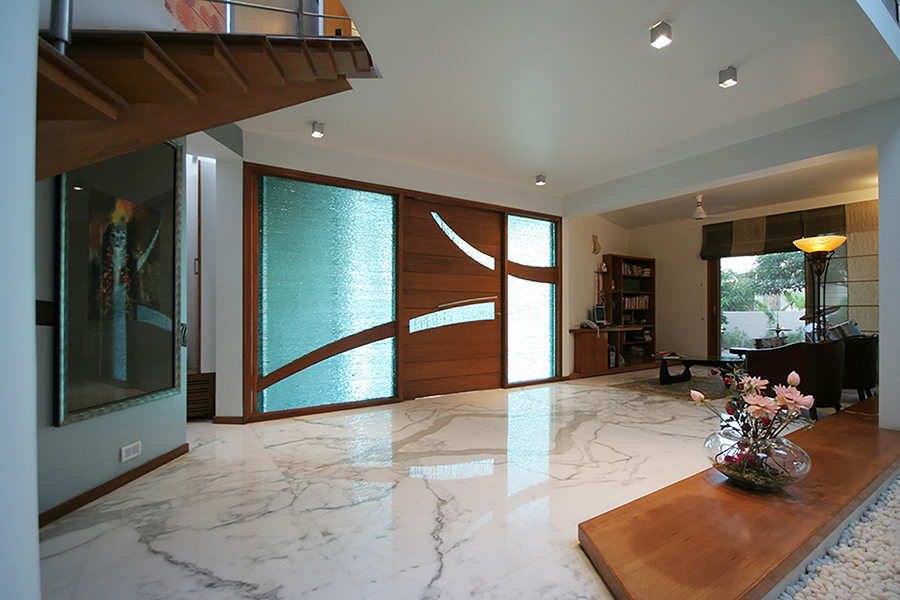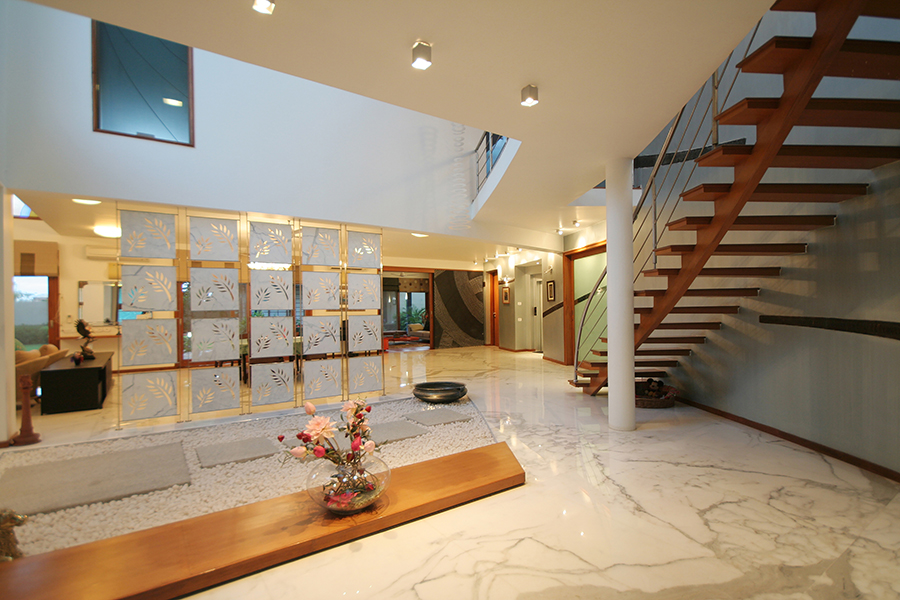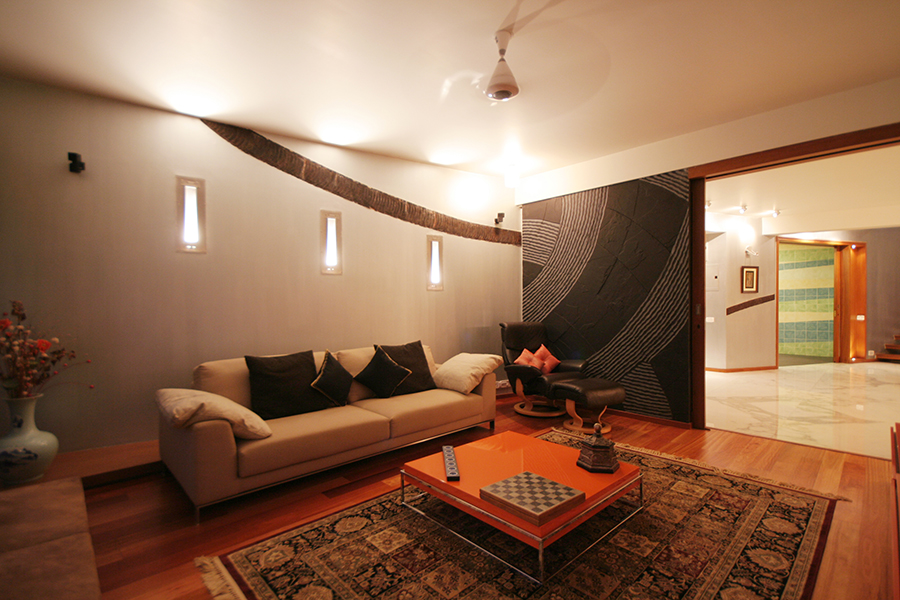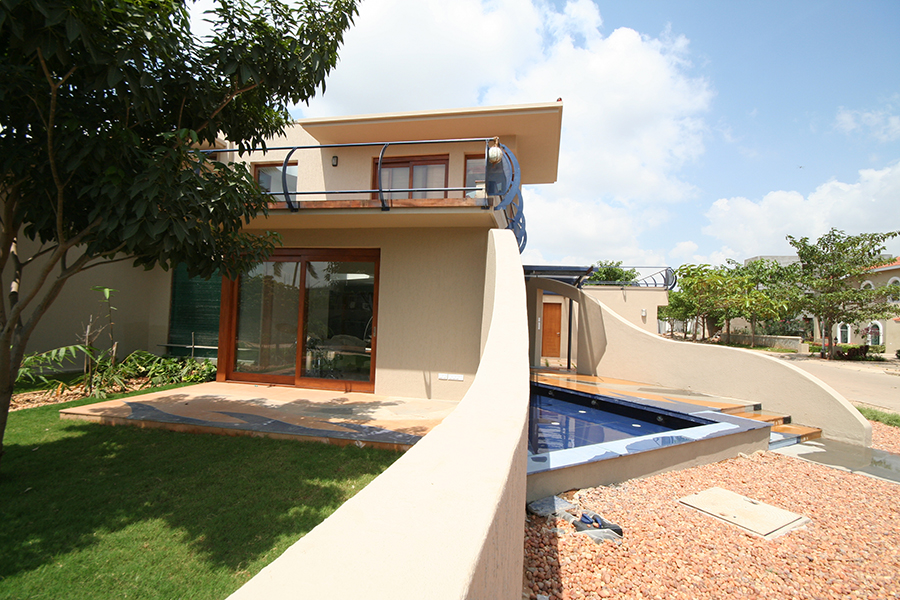| Name of project | House for Mr. Pavan Kapoor |
| Location | Epsilon Ventures, Bangalore |
| Project Type | Residence |
| client | Mr. Pavan Kapoor |
| Year of completion | 2007 |
| Built up area | 6820 sq.ft. |
| Plot area | 14180 sq.ft. |
| Contractor | Somnath |
| Photography | NA |
"a dynamic home amidst a mediterranean landscape"
A ground hugging structure with a curvilinear spline and feature walls that accentuate the depth of the site. It is a 4BHK home located in a gated community. The design is worked to give large free flowing common areas such as the foyer, living and dining spaces on the ground floor. This space opens out to a large landscape area at the rear edge which is designed with an outdoor Pooja space and tatami.
The rooms open out with private decks that over look the garden below. A frame structure with steel circular columns are the main support system. A vaulted slab over the dining space break the linearity of the form of the house.
