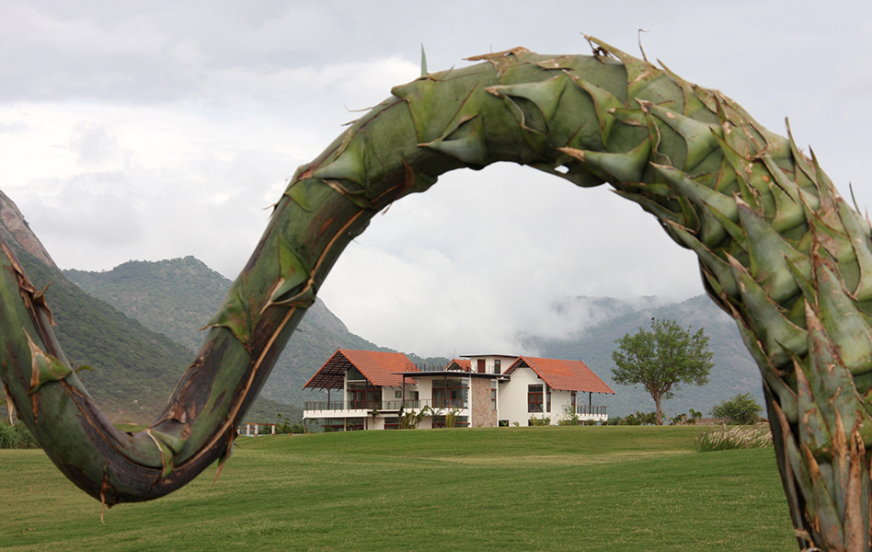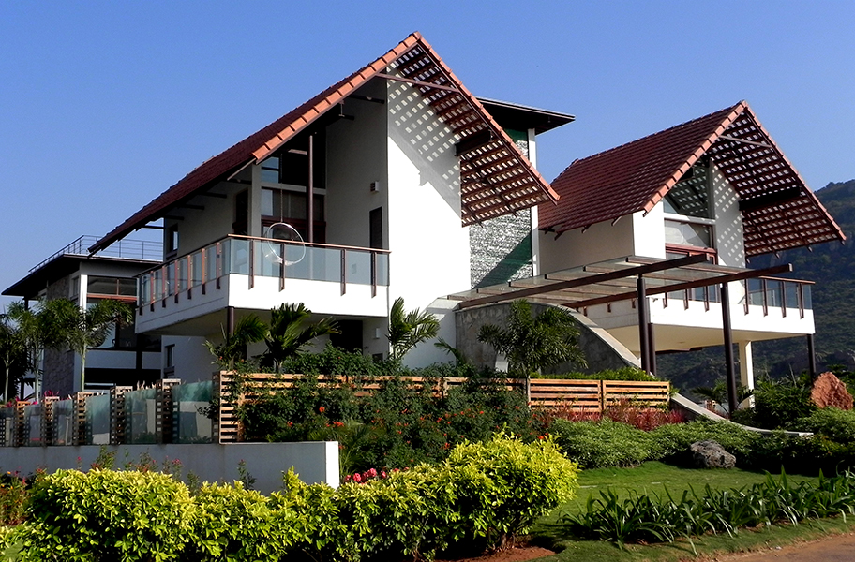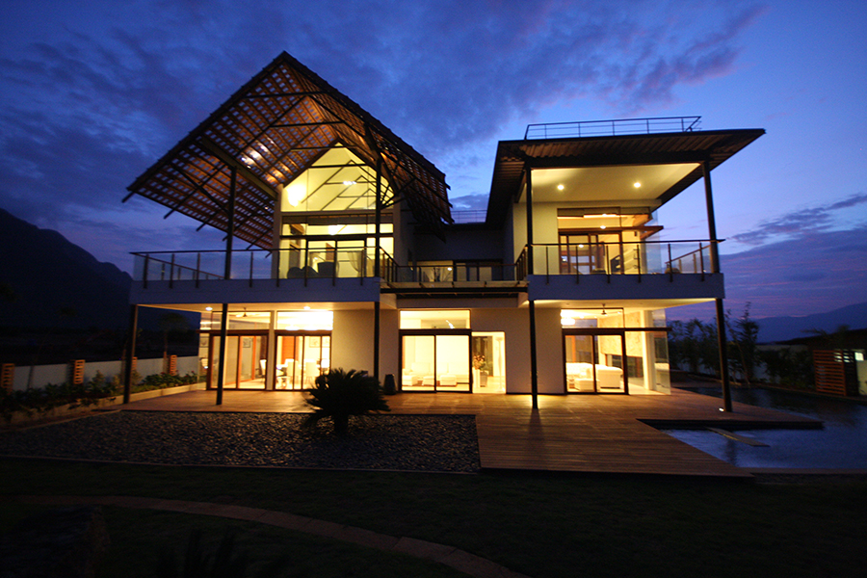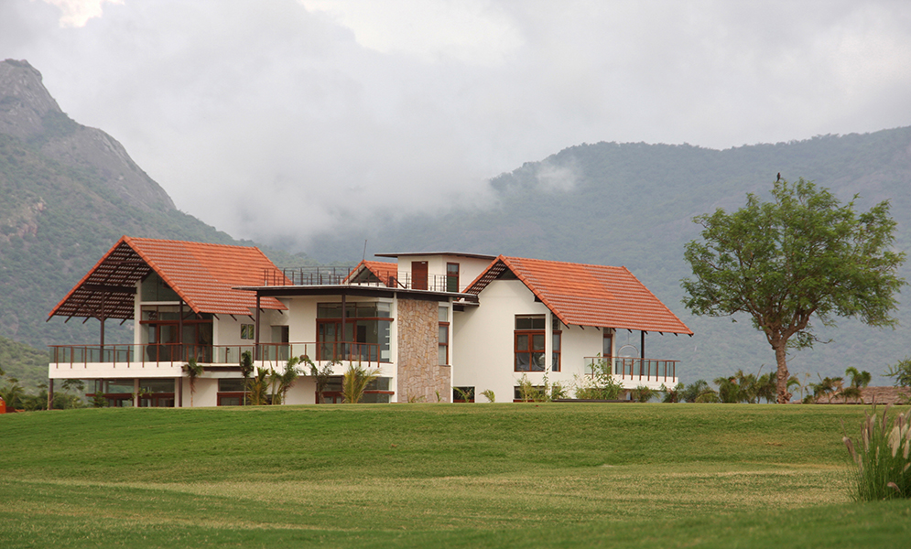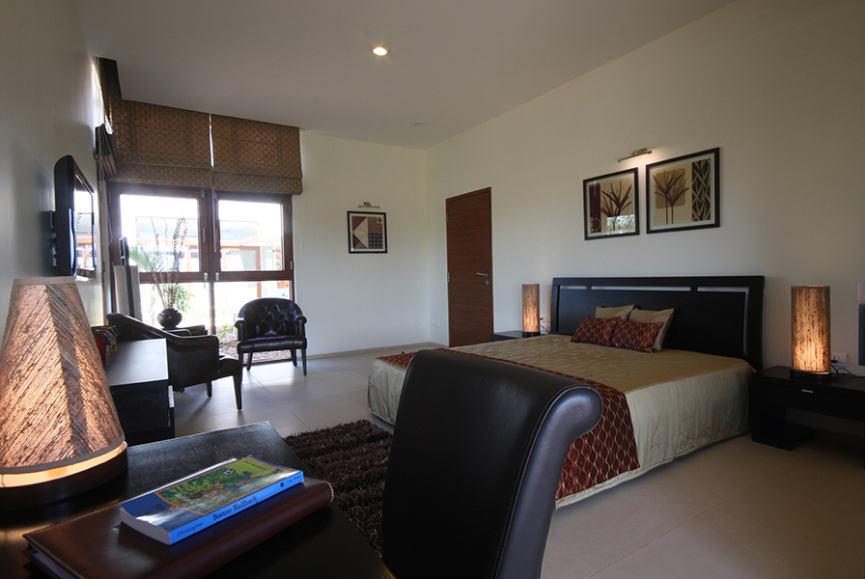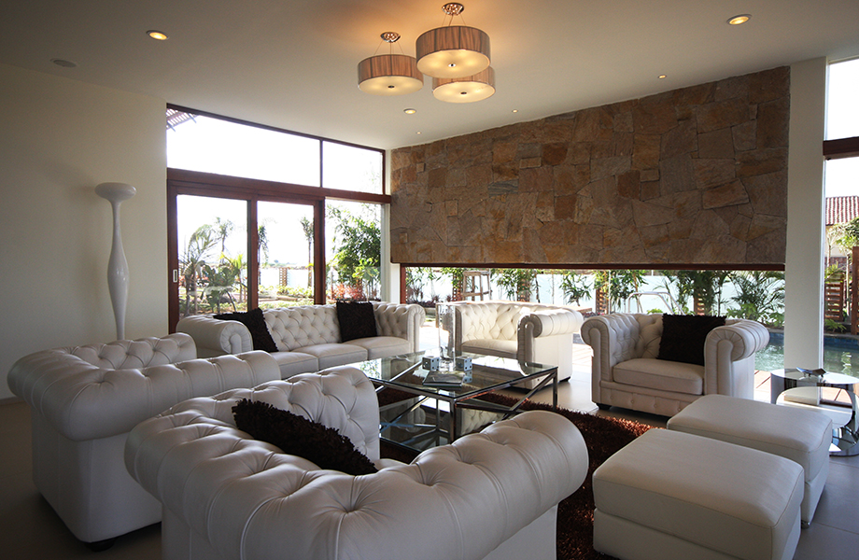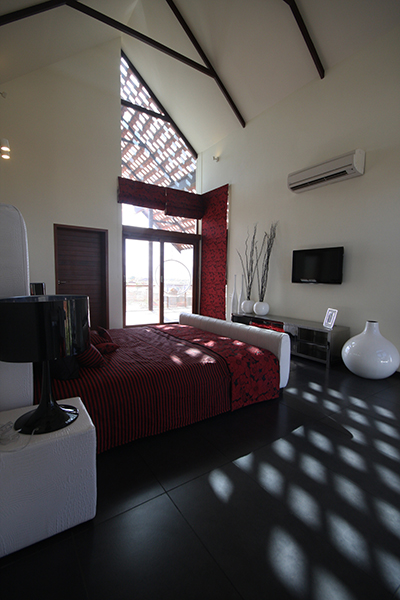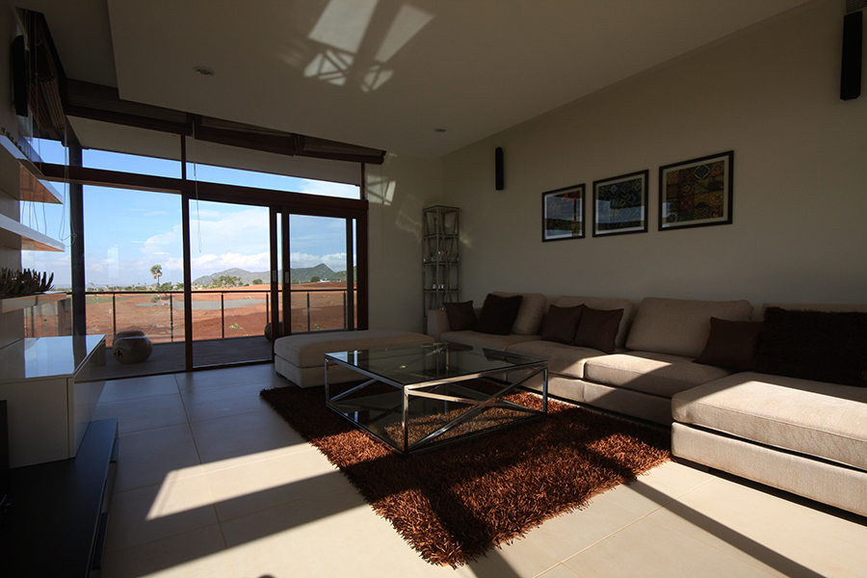| Name of project | Kovai villa |
| Location | Coimbatore, Tamil Nadu |
| Project Type | Residence |
| client | Rakindo Kovai Township |
| Year of completion | 2009 |
| Built up area | 7500 sq.ft. |
| Plot area | 14,750 sq.ft. |
| Contractor | Anil Hussain |
| Photography | Anand |
That magical place called – Kovai hills – where nature exhibits grandeur with its massive stone outcrops, the built footprints must be as light as possible With this brief we set about to design a ‘Contemporary Indian home’ set within the precincts of ‘The dragon eye golf course’.
The site had a strong character. Allowing the outside to permeate through the structure became important .It was this idea that was further developed into a courtyard home. This allowed the connection to the external elements in an easy, free flowing way.The drama starts when you open the door. Instead of expecting closed spaces, one is welcomed by a fabulous quality of the planted court which becomes the focus of your attention. Further the individual spaces then start to pull you again towards the perimeter to throw open the immediate liquiored areas of deep verandahs, a lap pool, the garden and finally the golf course beyond.
In the material use for this programme we have placed great emphasis on themes and details to shine through materials like stone, copper, clay tiles, wood, steel glass and butch work. The team toiled day and night to bring forth a beautifully finished home in a challenging 5 month deadline.
To complete the programme in a stringent timeline, the shell was done in steel, which allowed us to do lot of finishing work along with the structural framework, which wouldn’t have been possible with a regular RCC column and beam construction. Taking advantage of using steel, we exposed the structural elements at required locations to express the honesty of the material used.
