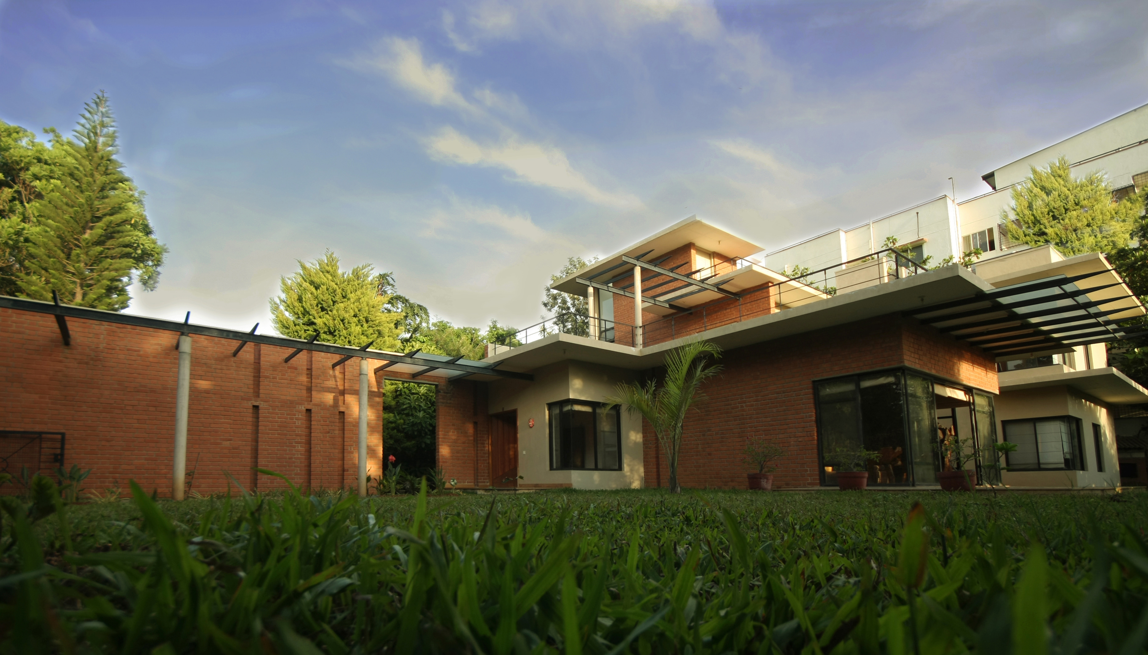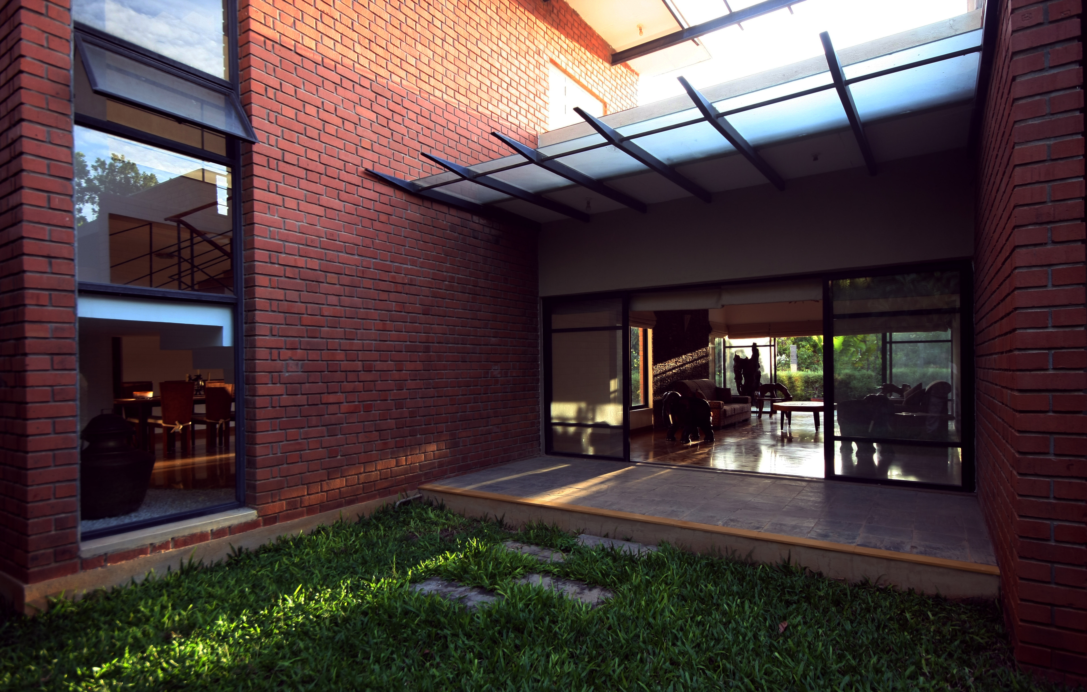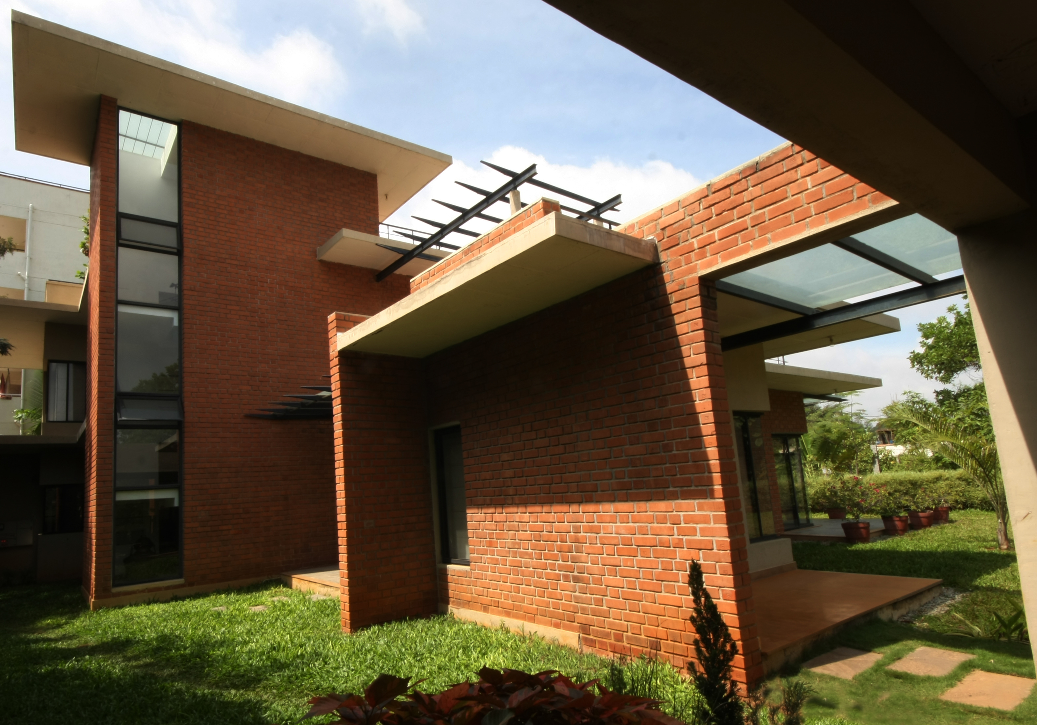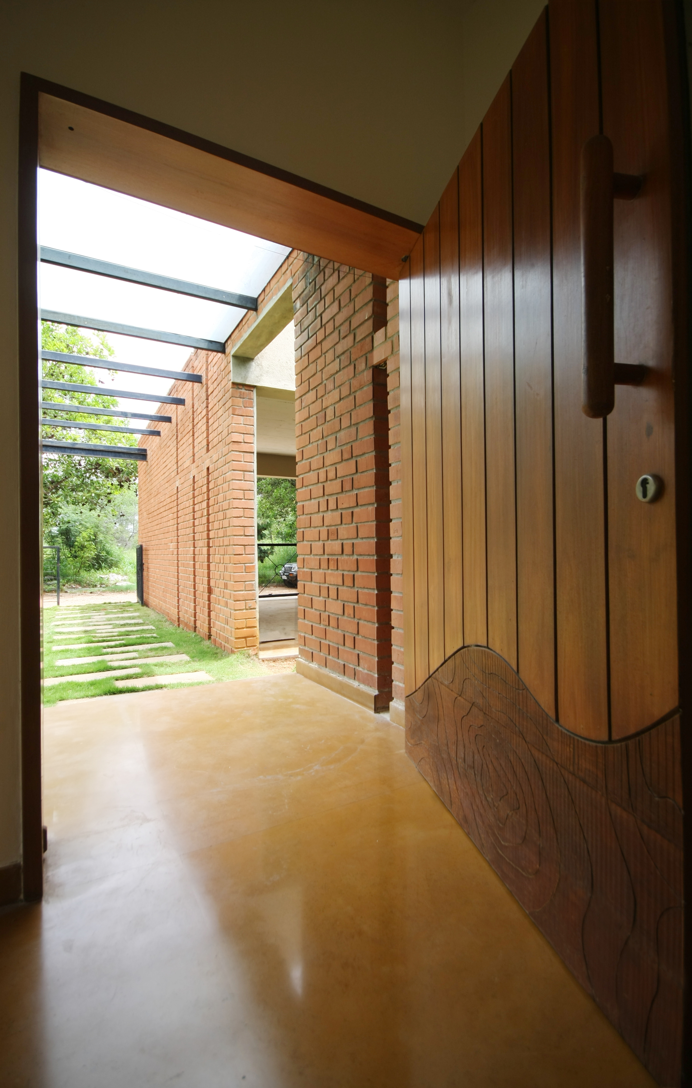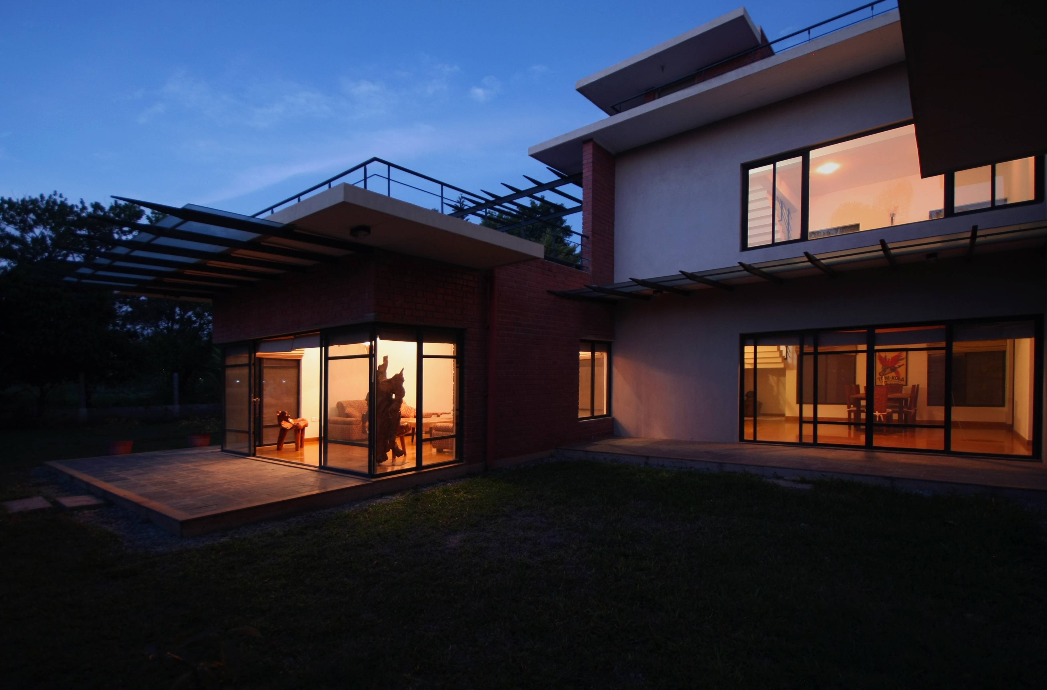| Name of project | Residence for Sujan & Aastik |
| Location | Bengaluru |
| Project Type | Residential |
| client | Sujan & Aastik |
| Year of completion | 2012 |
| Built up area | 4000 Sft |
| Plot area | 9500 Sft |
| Contractor | M/s. Shree Constructions |
| Photography | Anand. R |
set within the green, makes this home a delight in the garden city
This home is built for a couple who loves the outdoors. It reflects their living and affinity for nature and has been designed to bring in connections to the outside through subtle changes of volumes and textures.
An exposed brick wall that accentuates the entry flows in to the house and sets the material palette. The brick walls and greenery are amalgamated in to the built and open spaces seamlessly the fusion of exposed brick, Jaisalmer floors, grey accents, slenderness of steel and glass. A large landscaped outdoor space was the prime requirement and the home weaves around it.
