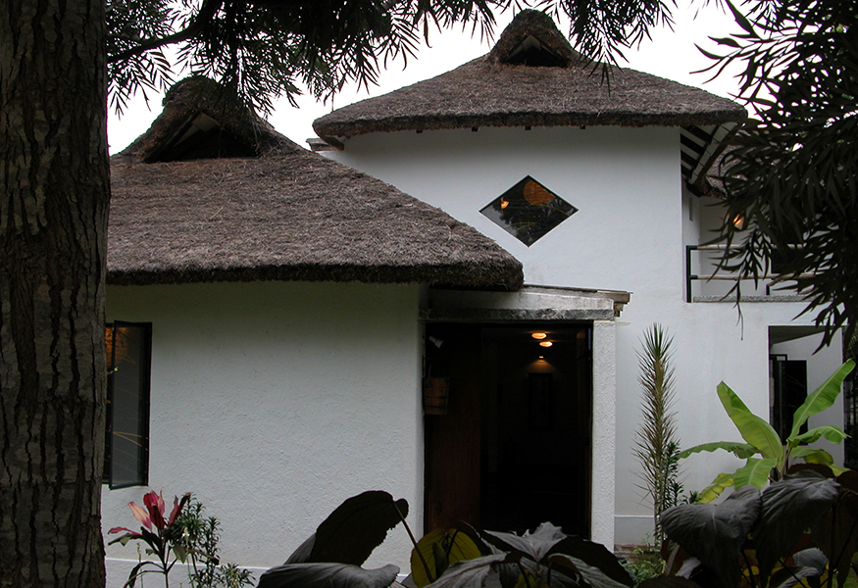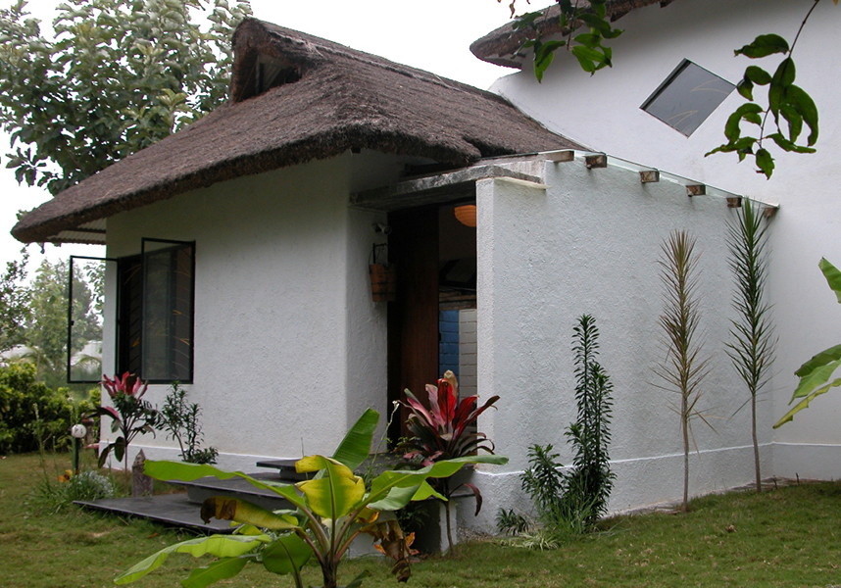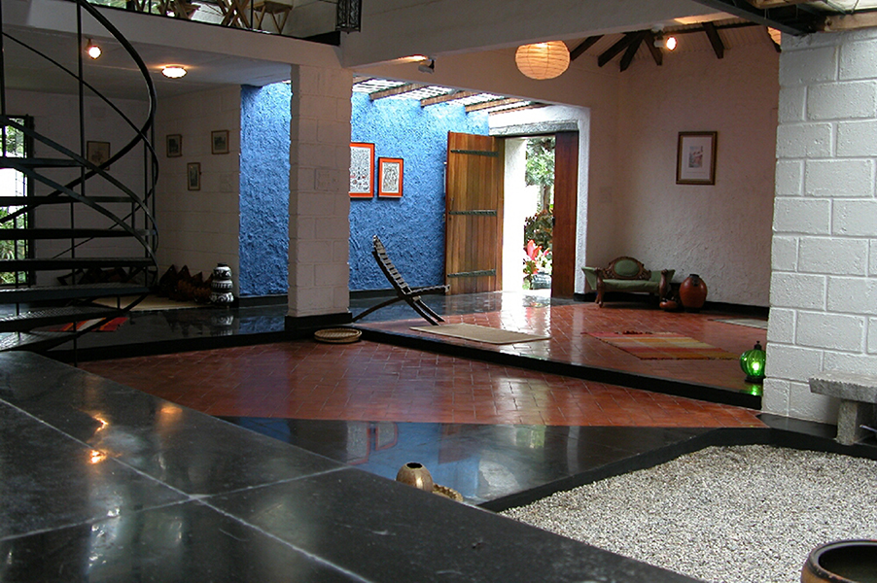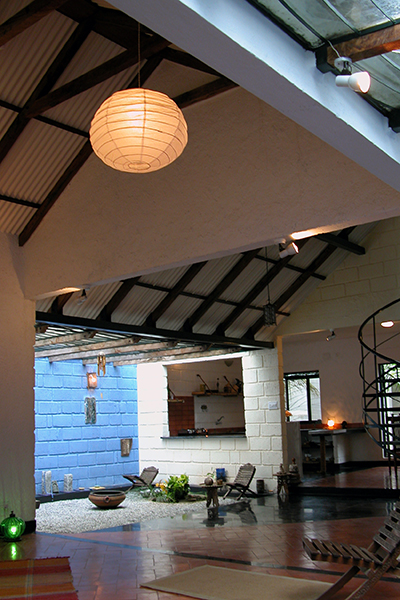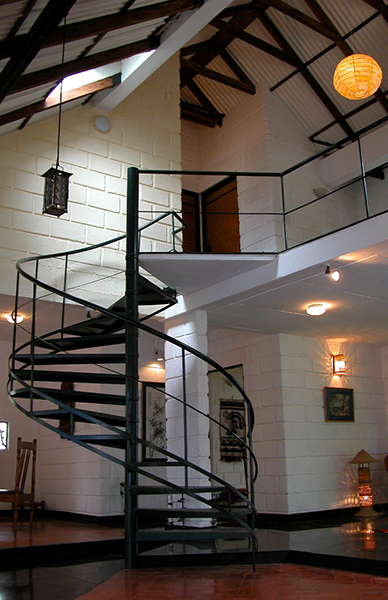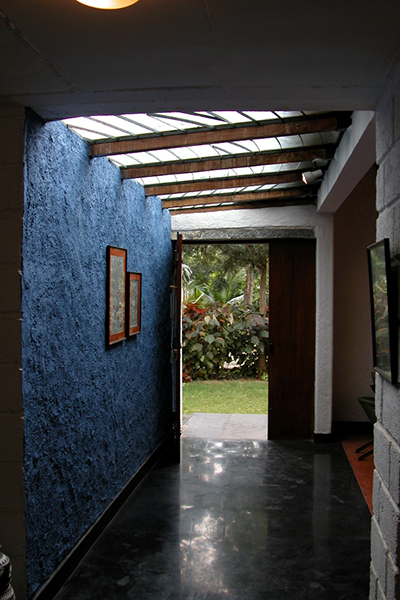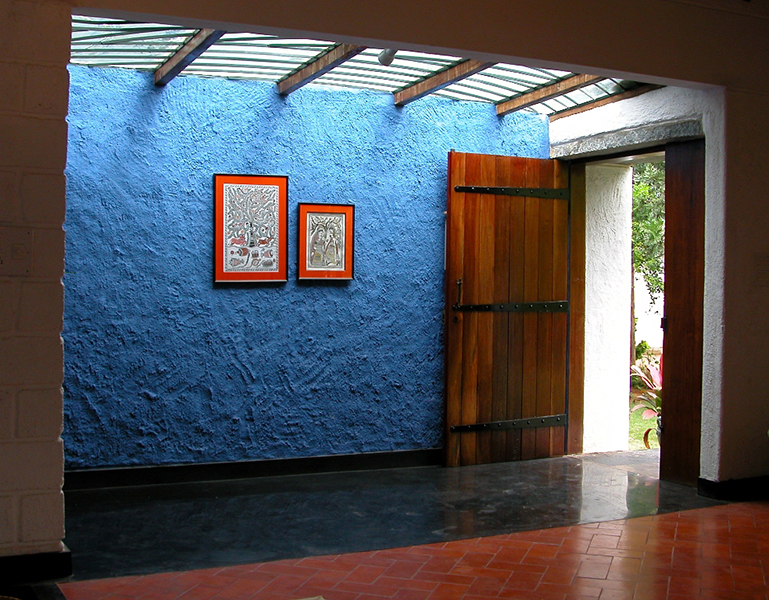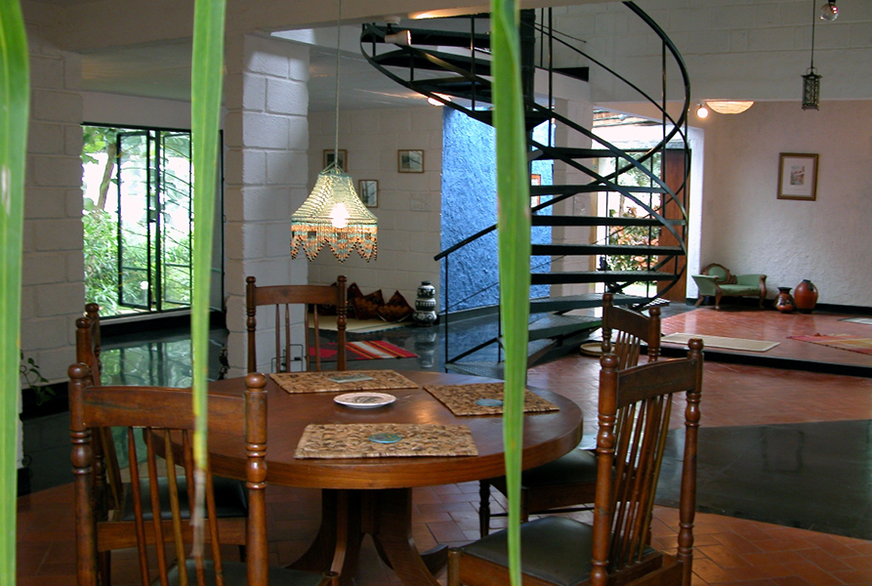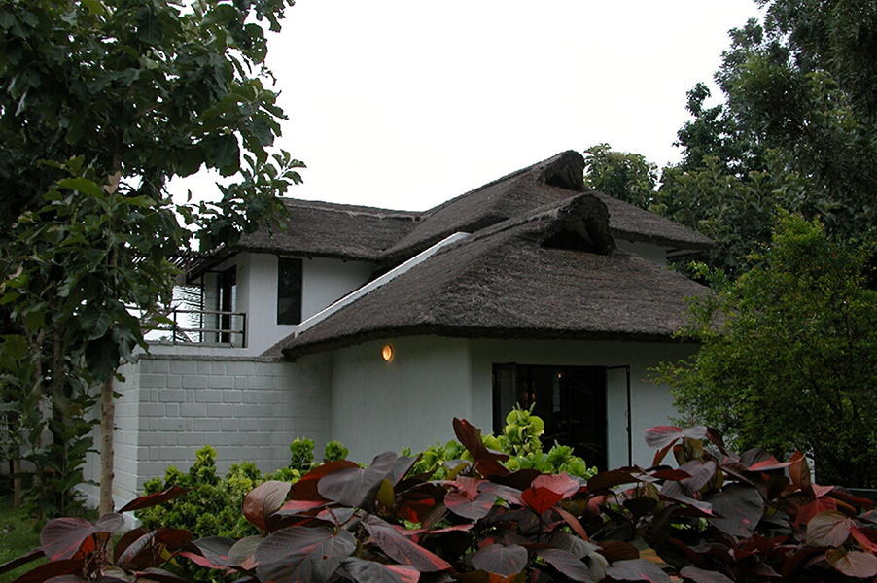| Name of project | Sen home |
| Location | Bangalore, Karnataka |
| Project Type | Residential |
| client | Mrs & Mr. Sen |
| Year of completion | 2003 |
| Built up area | 2200 sq.ft. |
| Plot area | 6370 sq.ft |
| Contractor | Chander B.S |
| Photography | Sharukh Mistry |
Certain sense of excitement was built in to the project because it was a budget retreat of 2,200 sft that was to be completed in 10 lakhs.
The clients were fabulous & gave us a free rein. They would get excited by simple ideas and details which pushed our creativity. All they wanted was a good relationship of indoors & outdoors, they wanted to celebrate the fact that they were outside the city limits,& they wanted it all done in style !
The floor plans minimise wall separations, concentrate on spatial flow, & achieve a sense of connectedness to the exterior. Muted tones dominate interior coloration with an occasional accent and the white walls heighten the attention to the wood and provide a clean backdrop.
The interior is a celebration, not only of materials, but of the fusion of art and daily existence.Entering the home, a visitor is struck by vivid tones and lively works of tribal art that make the whole environment an oasis of colors, of texture and of pattern.
People and nature meet under the folded roof, where music is played, performances & slides are shown in the evenings & visitors congregate, sheltered from sun & rain.Colors in the house range from monotonous to brilliant in an intentional sequence with the use of soft colors in the landscape to warm & sometimes bright colors in the built mass.
The limited budget gave way to innovative & exciting design solutions besides being ecologically sensitive.The result is a breath taking home that will never go out of style.
