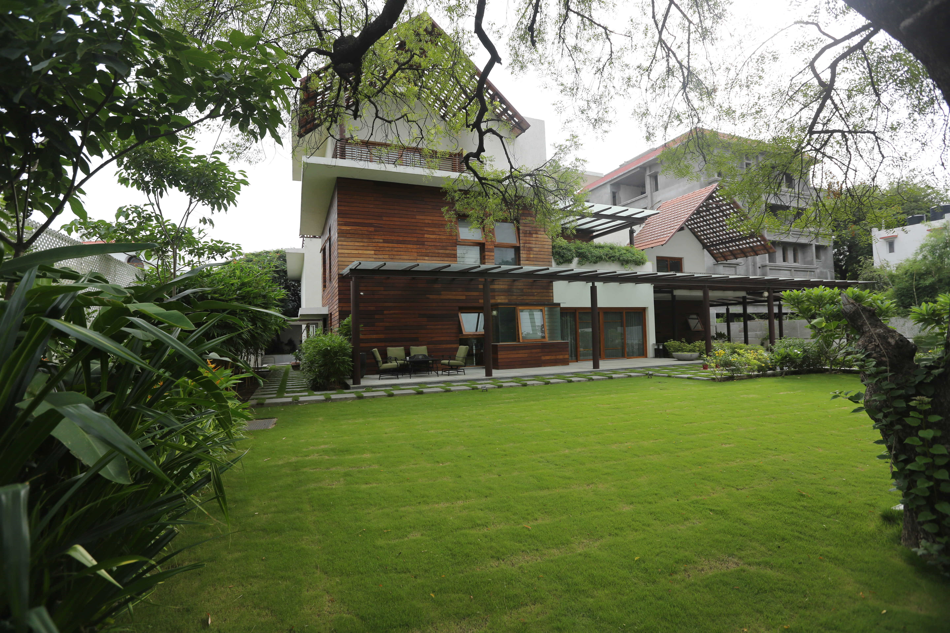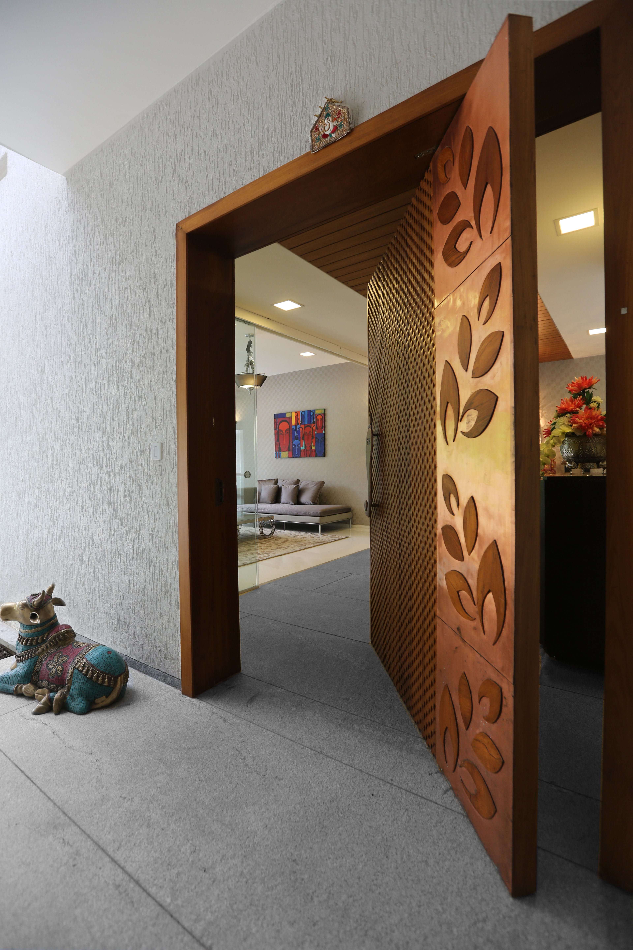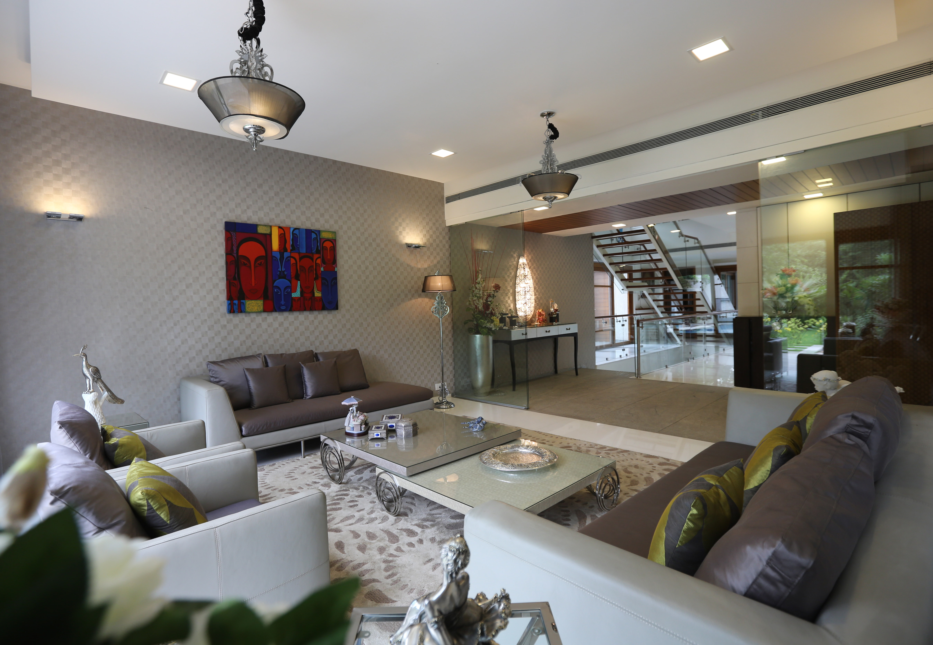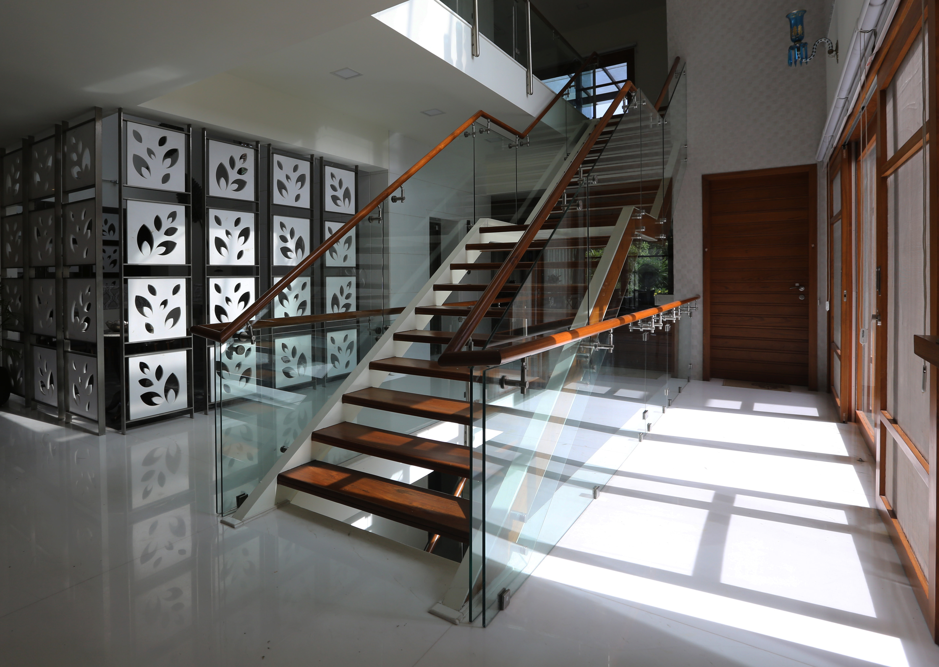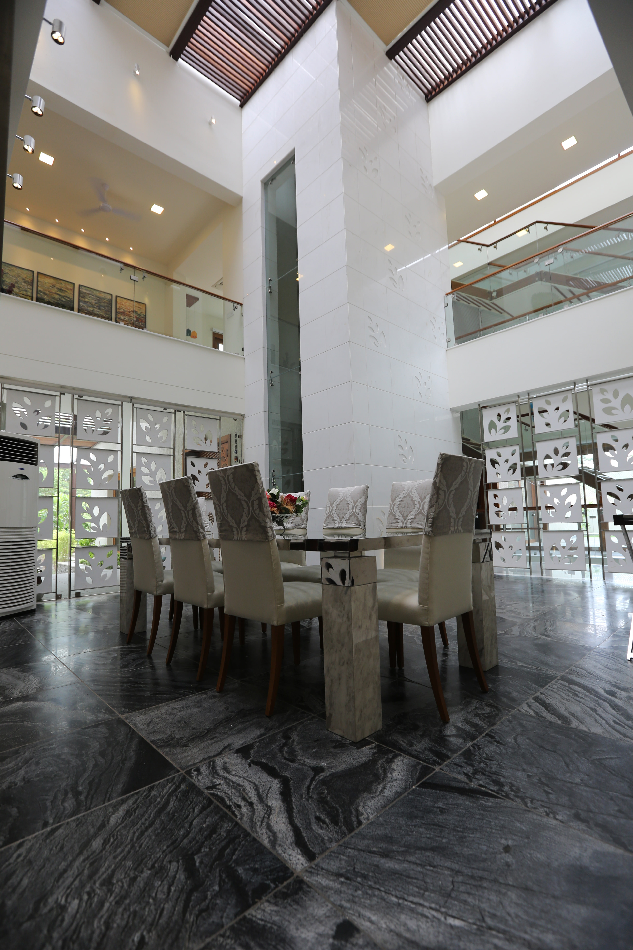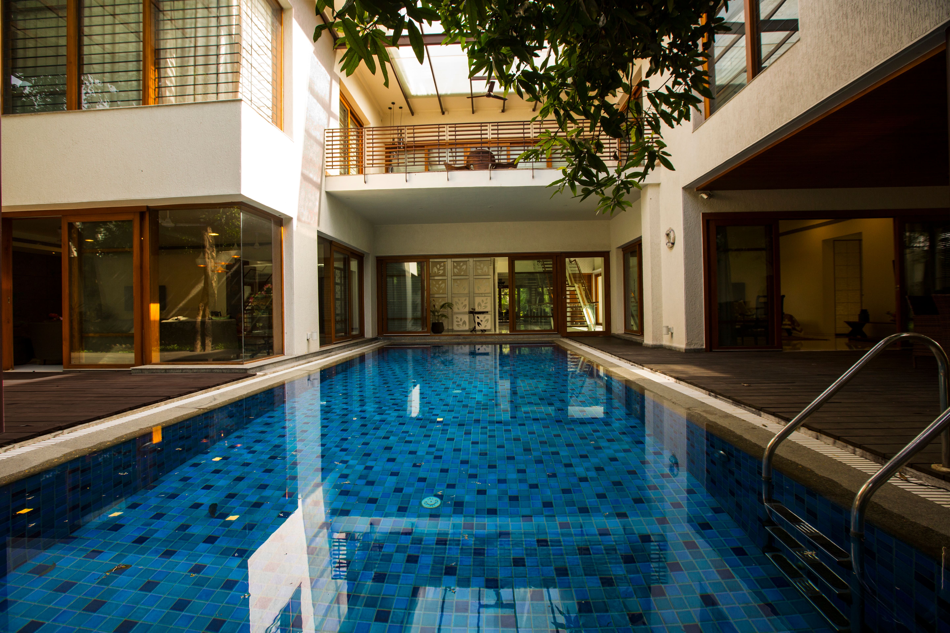| Name of project | Vaikunt |
| Location | Nagpur, Maharashtra |
| Project Type | Residential |
| client | Mrs & Mr. Agarwal |
| Year of completion | 2017 |
| Built up area | 11560 Sft |
| Plot area | 15000 Sft |
| Contractor | M/s. J S Kanakam Constructions |
| Photography | Anand .R |
Vaikunt is conceptualised as a place rooted in Indian culture and tradition and notionally connected to a modern lifestyle.
This design philosophy manifests itself in myriad ways, one of it being the plan taking on the shape of a mandala. Simplicity and transparency takes centre stage while a sky-lit central courtyard that serves as a family dining room, becomes the node from which the rest of the home emanates.
Taking the climate into consideration, the home was designed with a landscape buffer to prevent the excessive influx of heat during harsh summers, while wooden trellises allow for natural light and ventilation to permeate the space.
There is a thematic congruence in the design of the interiors, from the intricately carved teak door to the smallest alcove. The personal art collection influenced the colour palettes and blended well with the interiors, creating an enchanting and unobtrusive visual tableau
