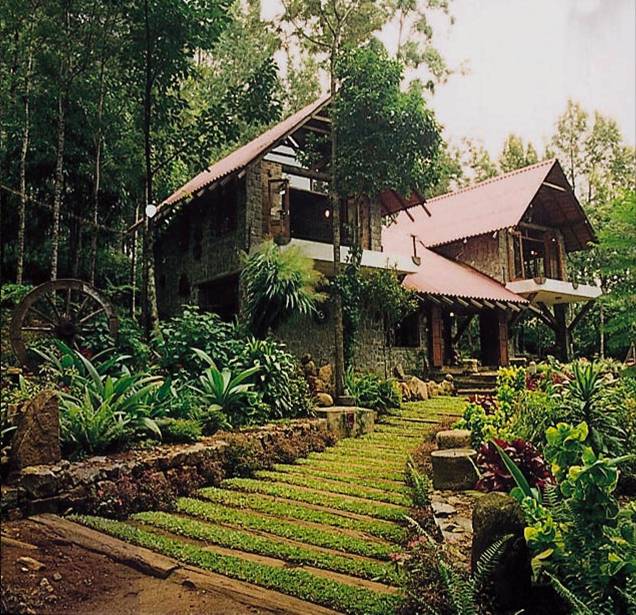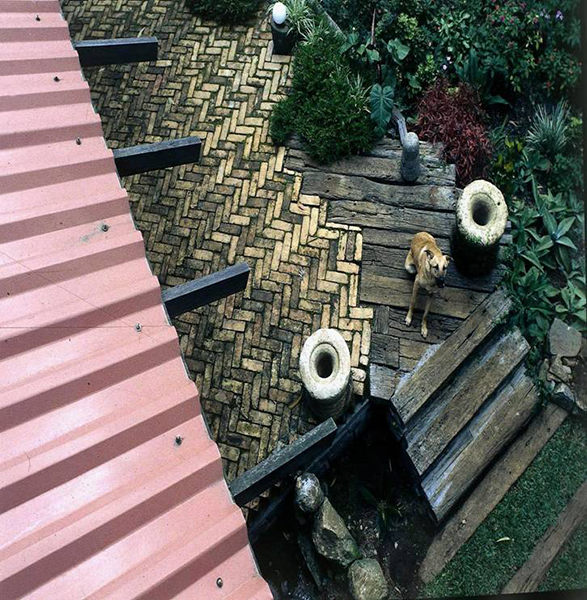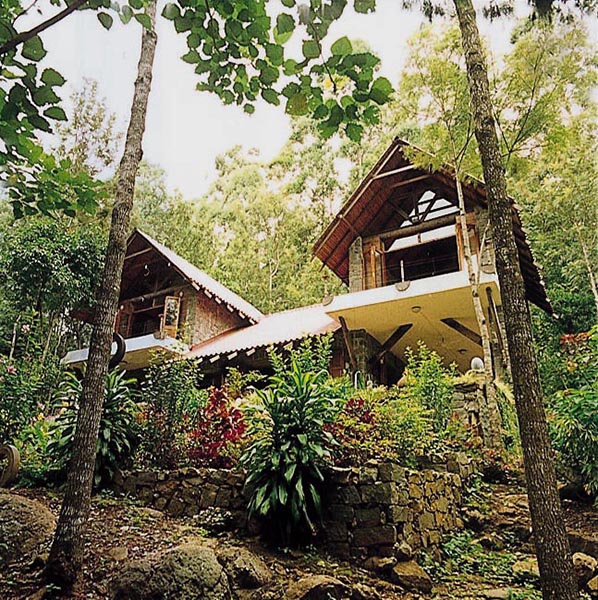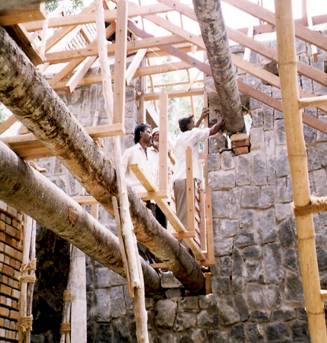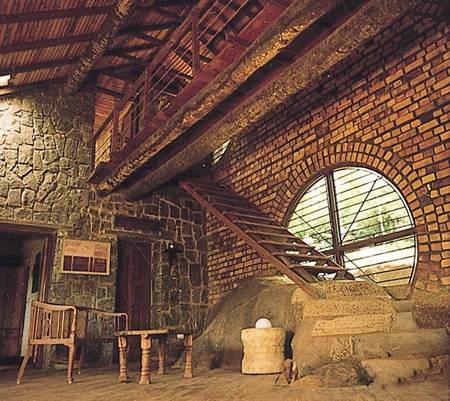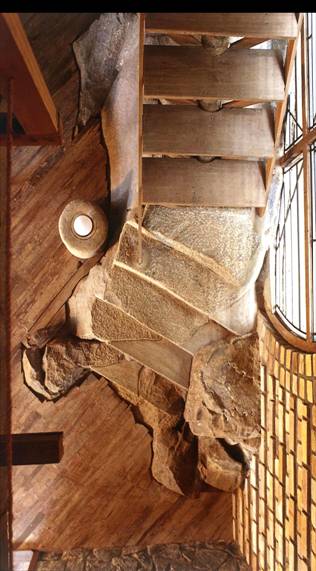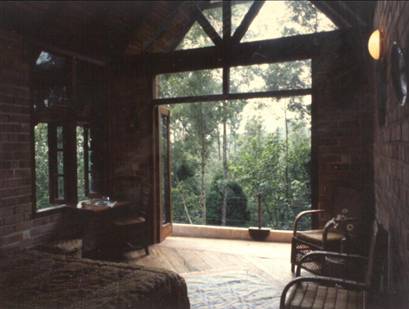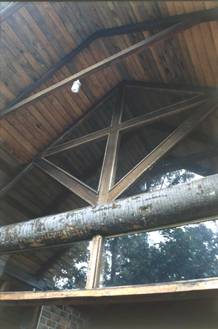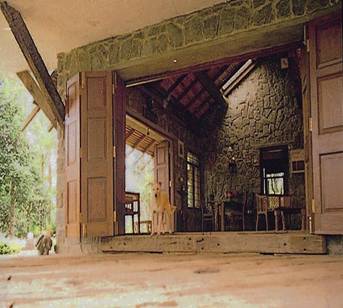| Name of project | Yercaud House |
| Location | Yercaud, Tamil Nadu |
| Project Type | Architecture & Interiors |
| client | The Premjis’ |
| Year of completion | 1997-98 |
| Built up area | 20000 sq.ft. |
| Plot area | 1800 sq.ft. |
| Contractor | Govindan |
| Photography | Pallon Daruwalla |
This is a hill side abode – a picturesque setting, in complete harmony with its surroundings. It evokes a sense of romance of being in the hills.
The building has a striking sense of rawness-being stripped to the bare essentials. Every component has either a structural reason, or is essentially a climatic control device.
We asked the ‘land’; which is the best site to locate the house and there emerged, the rocky outcrop. The building is environmentally sensitive, harmonious with the natural features of the site and accentuates natural day light.
The plan was envisaged as a two tiered dwelling unit with ample light and ventilation. The double heighted space provides a changing experience of vistas of interior landscape and the activities in and around the building. The stark contrast in the textures of the vertical and horizontal surfaces are highlighted by the subtle changes in the quality of light.
The sit outs and the deck, in this case link the inside with the outside. The stone and brick masonry lend to the setting of an inorganic mood in sharp contrast with the natural green of the hillside. The sleeper wood planks with their rough textured surface, emphasize the simple and honest character of the space.
Material selection had to exert an honest statement with minimum detailing. Timber sleepers found various applications in this program in the form of pavior, cladding and landscape. Refractory fire clay bricks for main walls and pavior were in sharp contrast in colour and texture to the rough and the dark hues of the locally available granite stones. Palmyra logs were used as structural members to support the roof truss, staircase and the bridge spanning over 20 feet, for which detailing was intuitive rather than text book prescribed.
The design has been a culmination of the architects understanding of the site and its influences, its surroundings, the client, his requirement and his life style.
