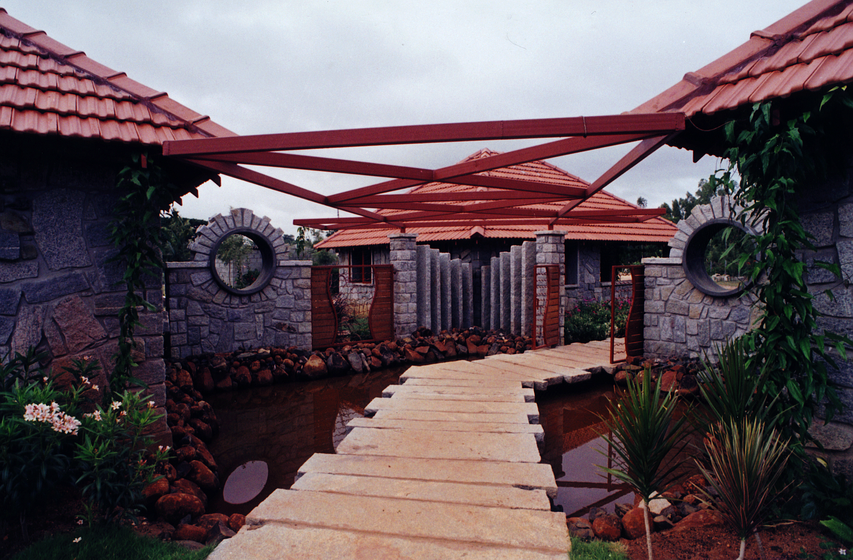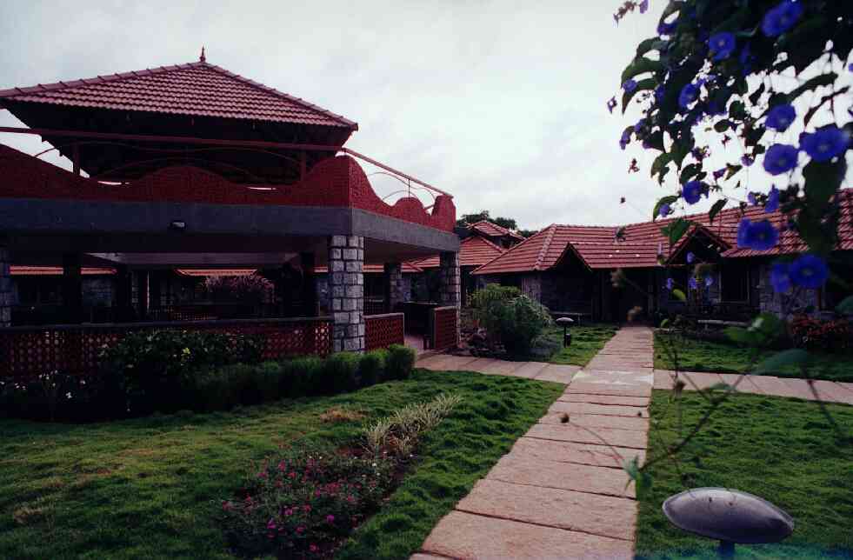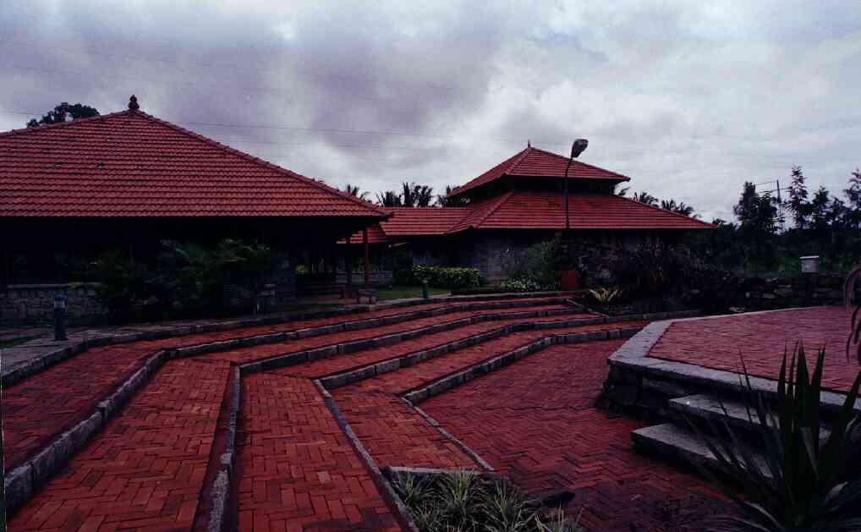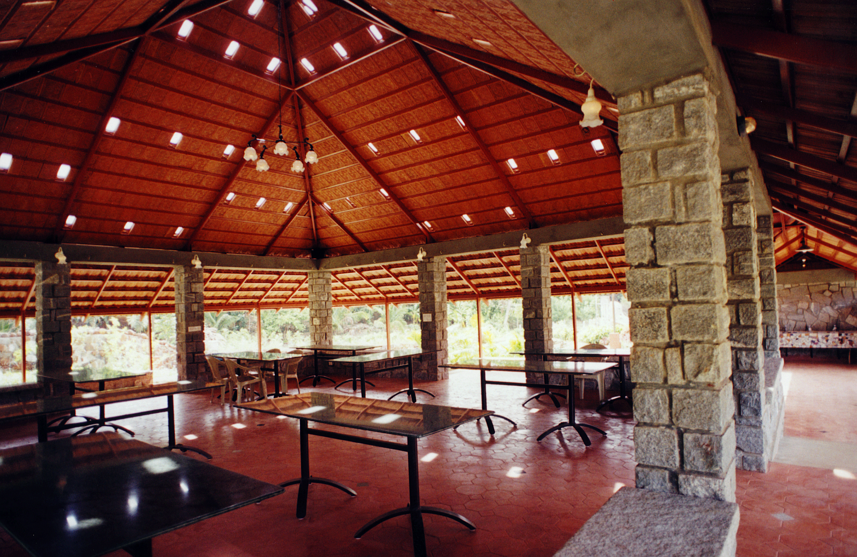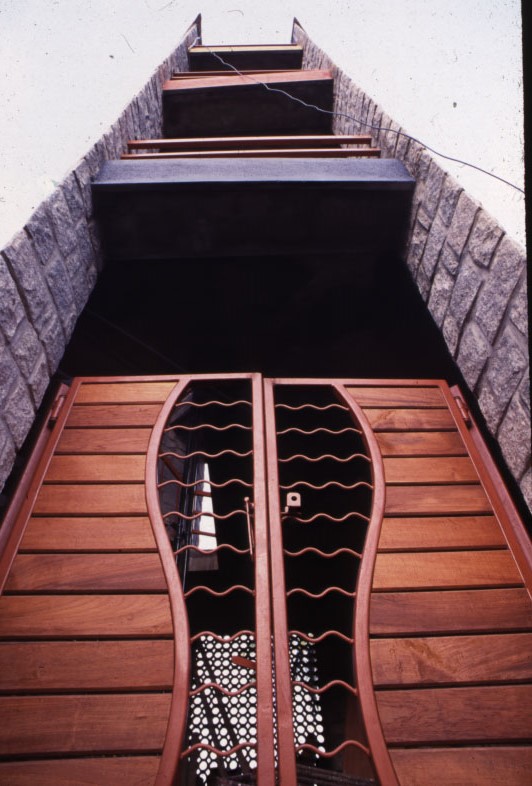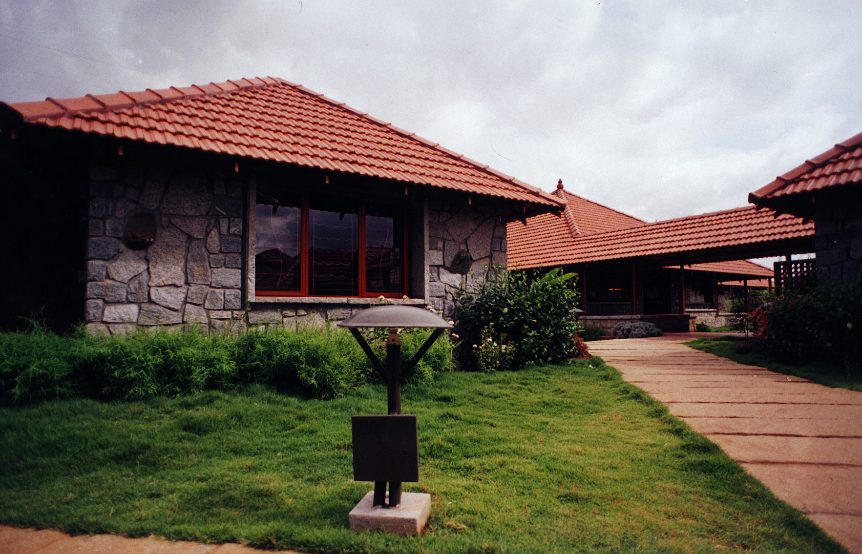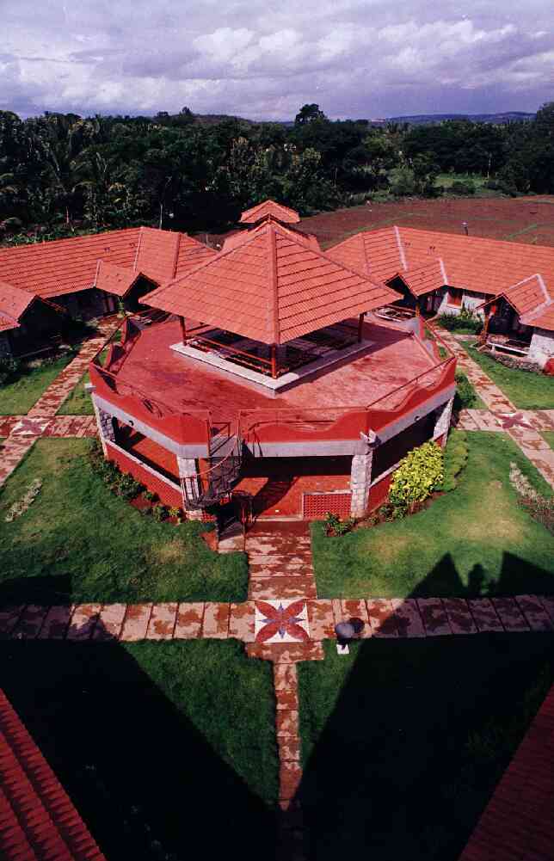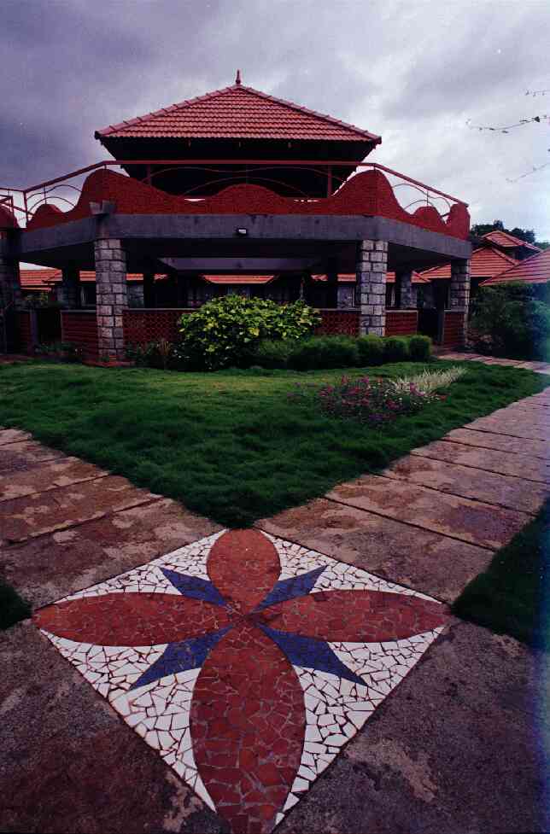| Name of project | Shanthidhama |
| Location | Kanakpura road, Bangalore |
| Project Type | Socially relevant |
| client | Shantidham foundation |
| Year of completion | 2001 |
| Built up area | 14500 sq.ft |
| Plot area | 2 acres |
| Contractor | Vasanth kumar & company |
| Photography | Pallon Daruwalla |
Shantidham is an assisted living facility for seniors, located alongside the Kanakapura Road a few miles out of Bangalore.The linear site of about two acres had a predominantly flat terrain with a gentle slope towards the rear side. An overflow channel from a nearby lake abuts the western edge of the site while the rest of the land is surrounded by agricultural land.
The approach has been dictated by the ‘cause and effect’ relationship of the varying component parts – the users, their requirements, both physical and spiritual, their activities and aspirations to develop a cohesive and vital living environment. Physical and visual links with the green spaces have been driving forces of the design.
The design is based on the idea of clustering small open spaces alongside with large open green area. Each space could be used in various ways from formal community gatherings to small discussion assemblies. As a team, we strove to combine local building elements and characters, sharing experiences and skills to build economically, ecologically and attractively.
Awards – A+D Spectrum Commendation Awards for habitat group housing.

