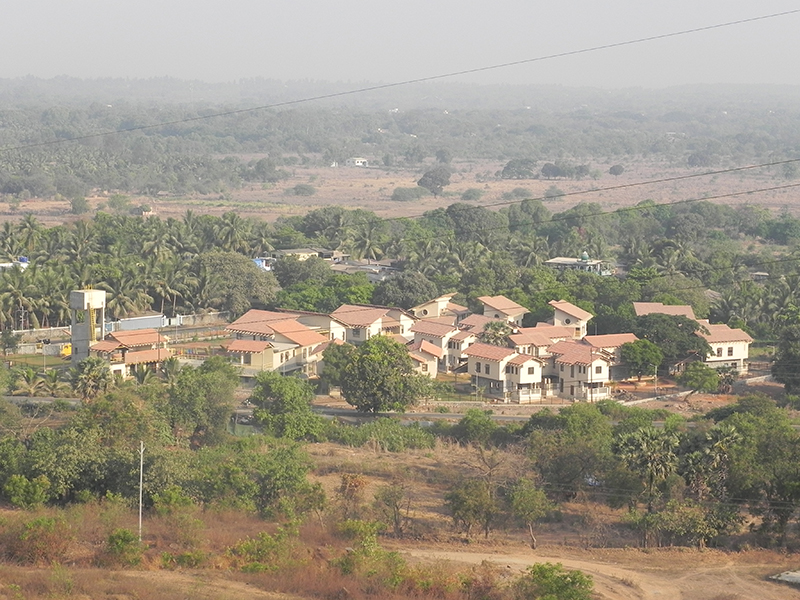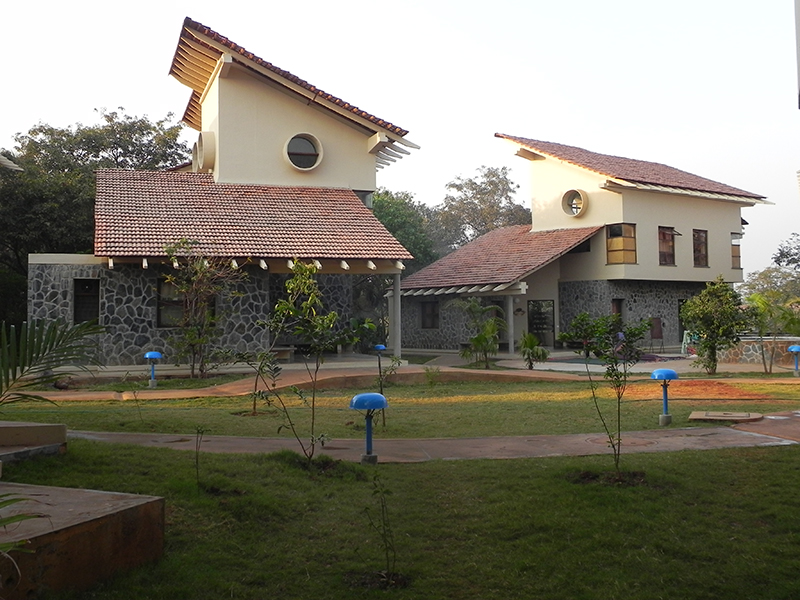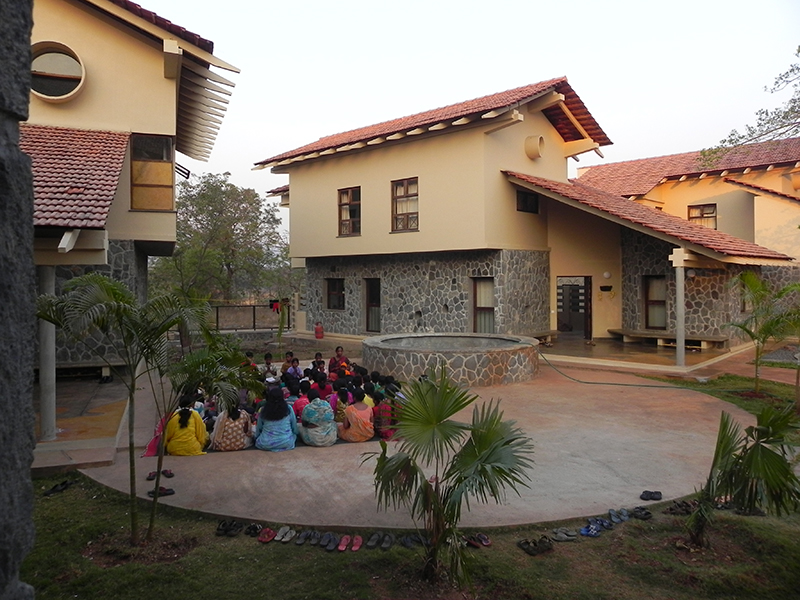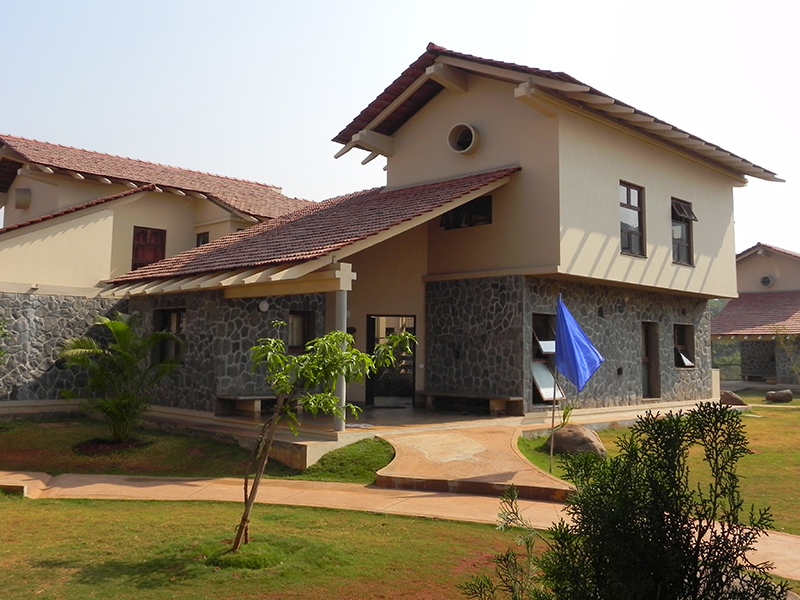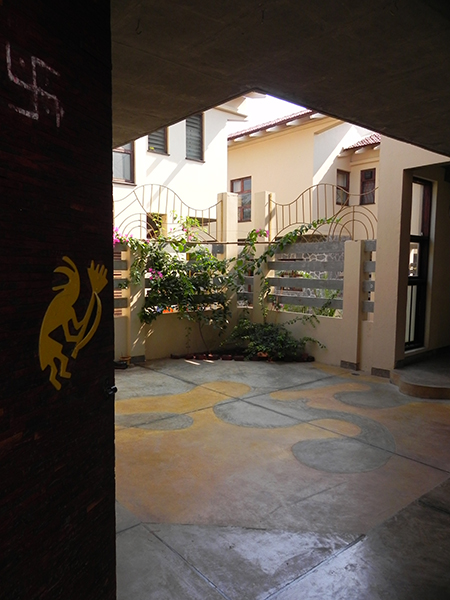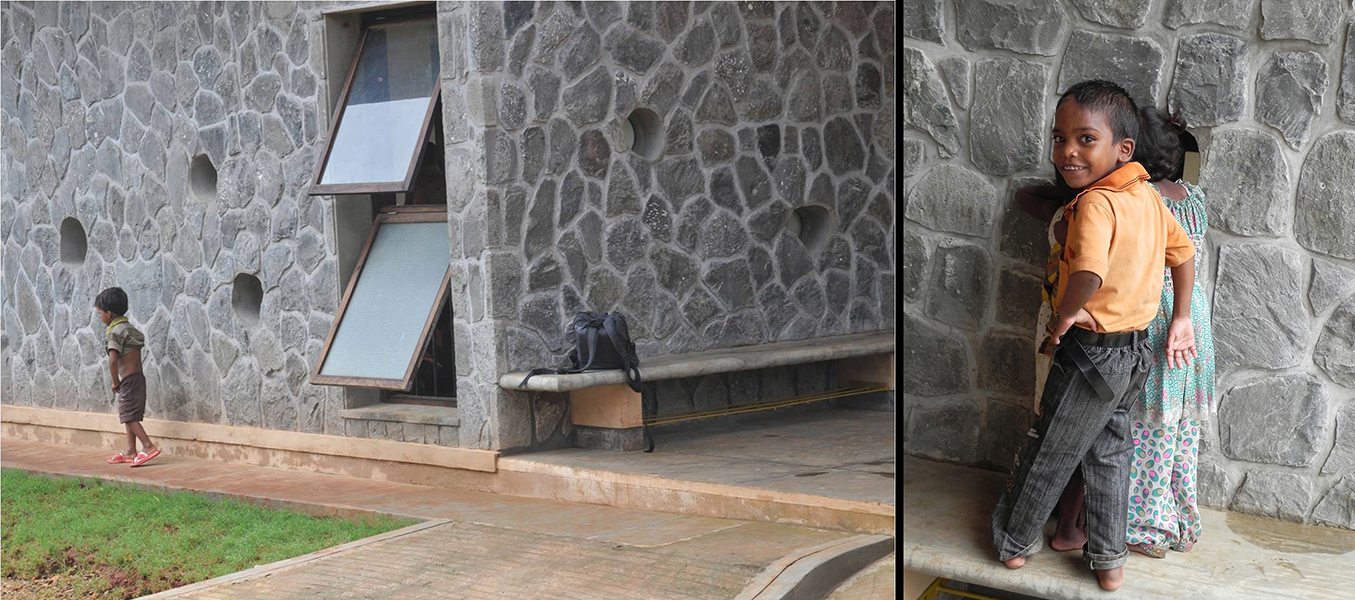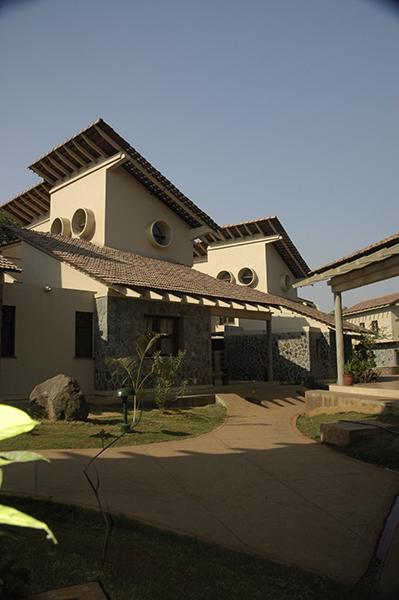| Name of project | SOS Children’s Village Alibaug |
| Location | Alibaug, Mumbai |
| Project Type | Socially relevant |
| client | SOS Childrens Villages of India |
| Year of completion | 2010 |
| Built up area | 50,000 sft |
| Plot area | 2.83 Acres |
| Contractor | Vijay Developer’s Pvt. Ltd |
| Photography | Sharukh Mistry |
The SOS Children’s Villages work at enabling children who have lost the care of their family to grow within a family environment. These villages are not builder driven but driven by the needs of the organization.
Working on the SOS Village Alibaug, Maharashtra, meant dropping all architectural baggage and going in with a clean slate, listening more than trying to impose an architectural intent.The final creation is a natural progression from the first idea. The entire process of building and creation comes from a holistic understanding of the architectural assignment.
- The project has respected, understood and translated the context it is set in.
- Cultural and traditional norms of the area were studied and incorporated into the design.
- Climate and the site have been respected and a solution evolved.
- And finally the requirements of the village are layered into the design
- Attempts were made to engage withe local community throughout the construction process
- Local camaraderie of the people and local craftsmanship of the region
The small site area for the village, a 40m setback to be left on the west side for road widening program, a large well of 40ft diameter and 2 large trees were the challenges of the design.The design of the village has symmetry to the local Marathwada architecture.
The 40ft well has been partially covered to add extra space between the homes and acts as an effective space for evening gatherings. The landscaping has been done with indigenous plants and fruit trees.Rain water harvesting, solar panel provisions and other green initiatives have been incorporated in the project.
Fish, birds and sand has been worked into murals; waste wood chips are fashioned into the entrance doors and local Warli motifs used in door handles and art within and outside.
We understand that Sustainable development is the only way ahead; so ‘earth first’ is the starting principle, and rational or completely cracked ideas, project constraints …and more come in subsequently The designs come straight from the heart. There is no conscious attempt to create beautiful architecture; the process comes from within.

