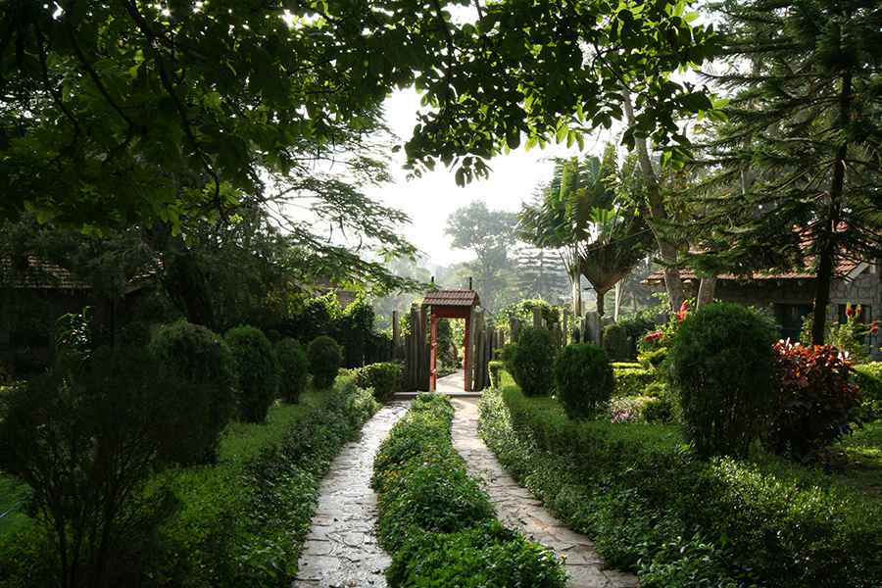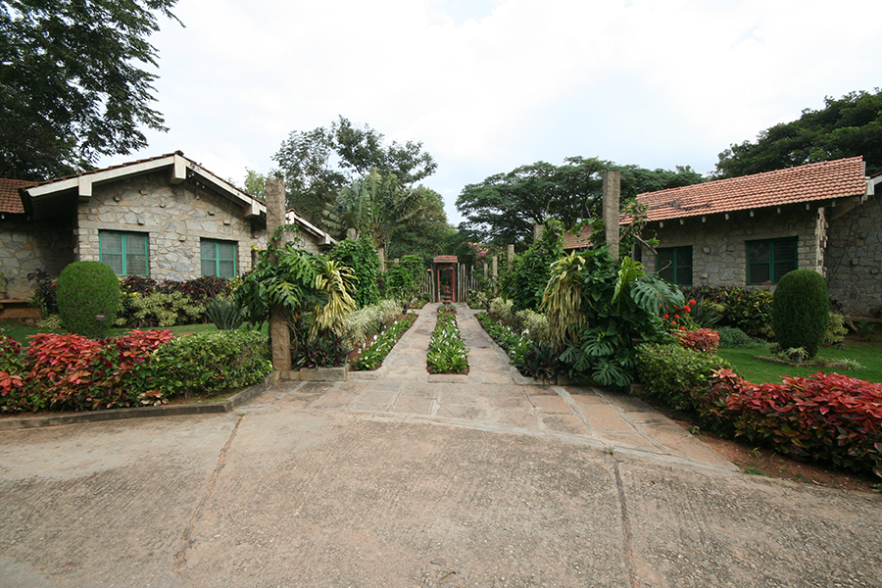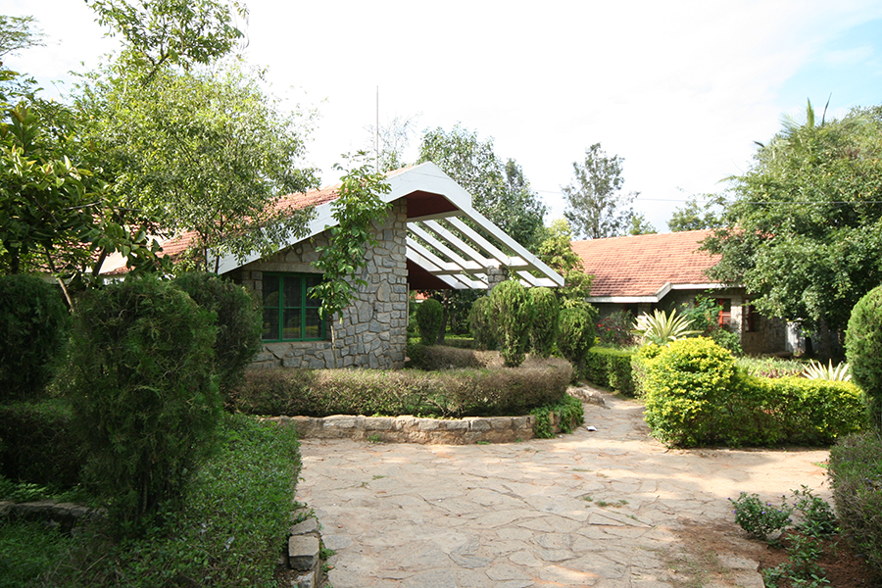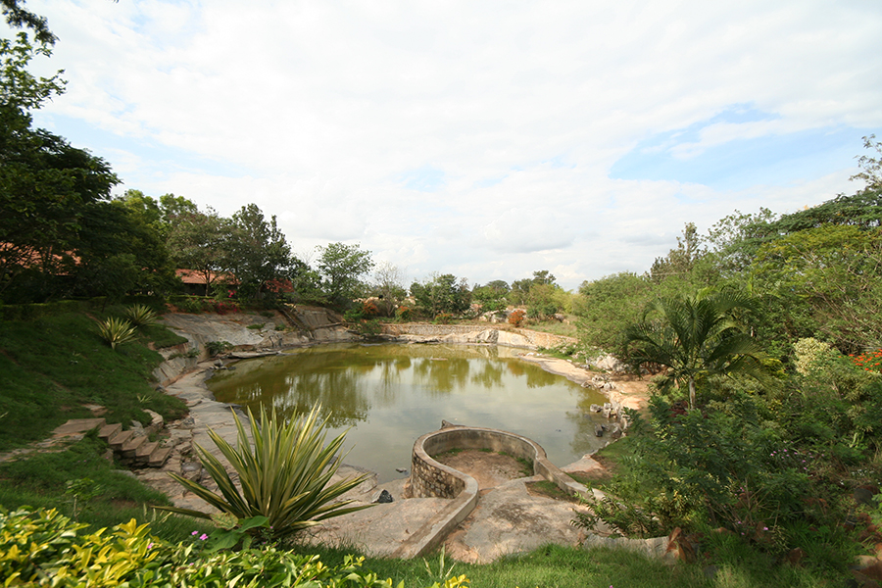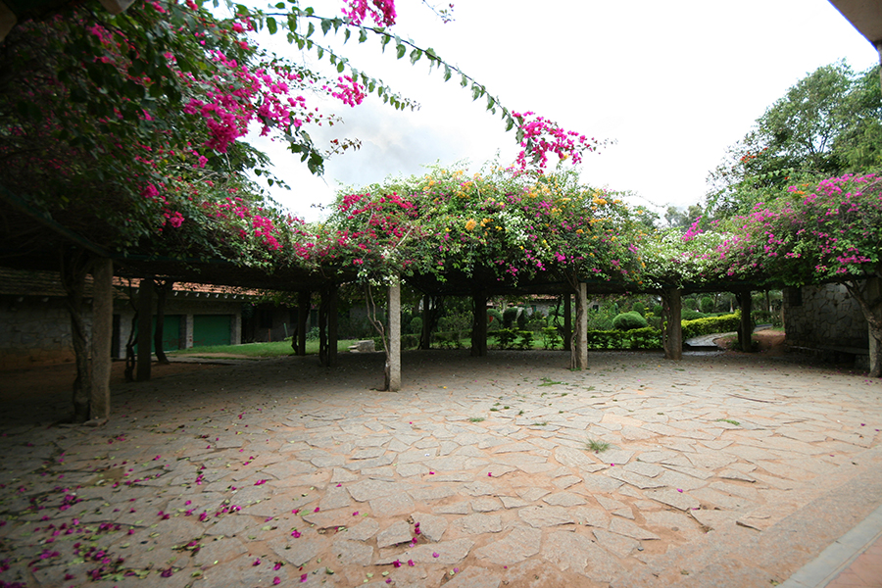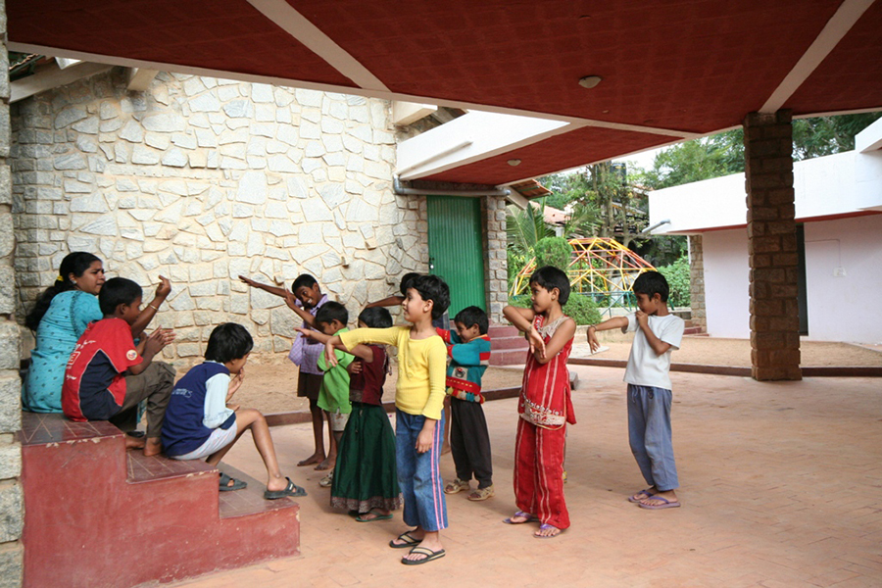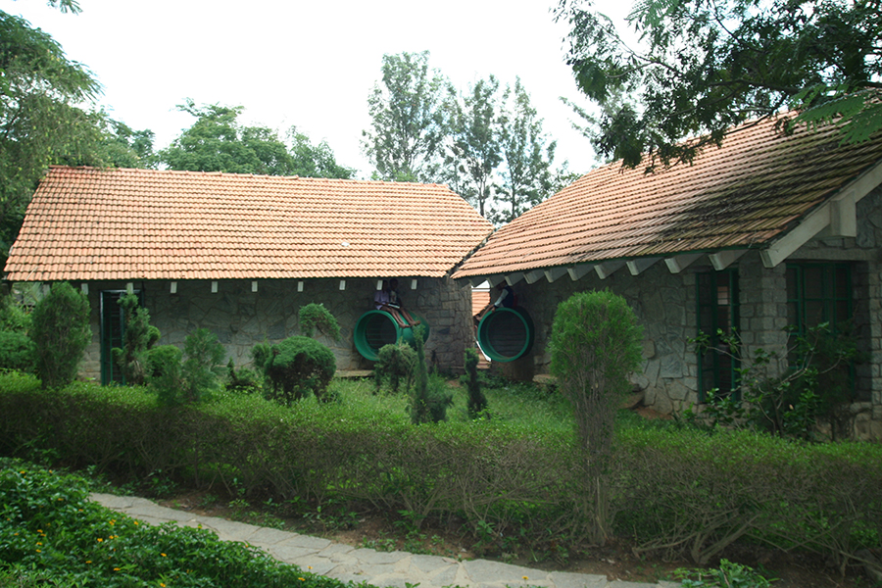| Name of project | SOS Children’s Village Bangalore |
| Location | Bannerghatta road, Bangalore |
| Project Type | Socially relevant |
| client | SOS Children's Villages of India |
| Year of completion | 1991 |
| Built up area | 33000 sq.ft |
| Plot area | 6 acres |
| Contractor | Ajappa and sons |
| Photography | Anand |
Dr. Herman Gmeiner, an Austrian, started the concept of SOS by bringing together women and children who were affected by the World War, thereby giving them a purpose to rebuild their shattered lives. The SOS kinderdorf organization has several villages in India and abroad. They bring together destitute women and children to create a family environment.
SOS Children’s Village, Bangalore was a project that we won in a design competition in the mid eighties.
The village is spread over a 6 acre plot, sloping down from a little hillock, part of which was earlier a stone quarry. This abandoned quarry within the site, has now been converted into a beautiful pond… a family of ducks wallowing lazily on its periphery, fascinating children and visitors alike.
Fifteen cottages nestle in clusters in the village at Bangalore along with it’s supporting facilities including a kindergarten.
The buildings of the village almost appear to be nature’s creations as they blend well with the landscape. The single storey buildings with exposed stone walls have gable roofs with mangalore tiles. Each house has a verandah where granite stone benches provide informal seating. The living space is well ventilated through large doors and windows. Red oxide cement flooring brighten the rooms, and complement the exposed stone load-bearing walls.
