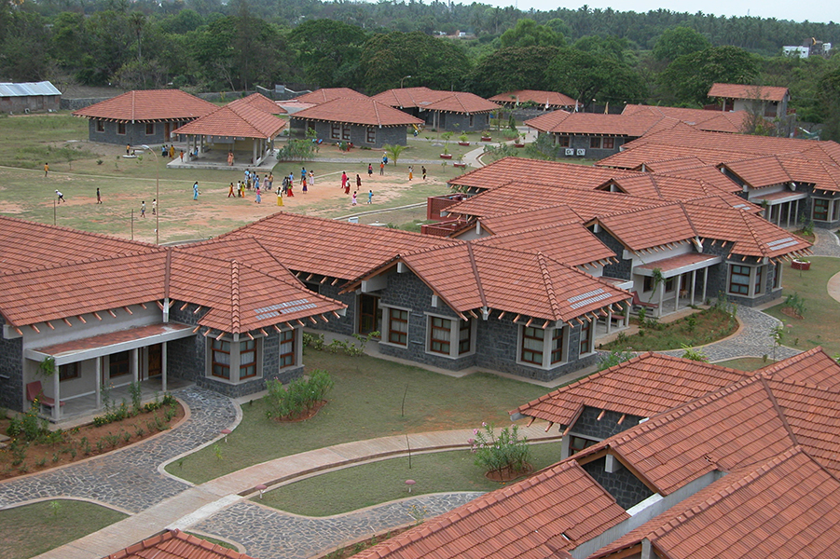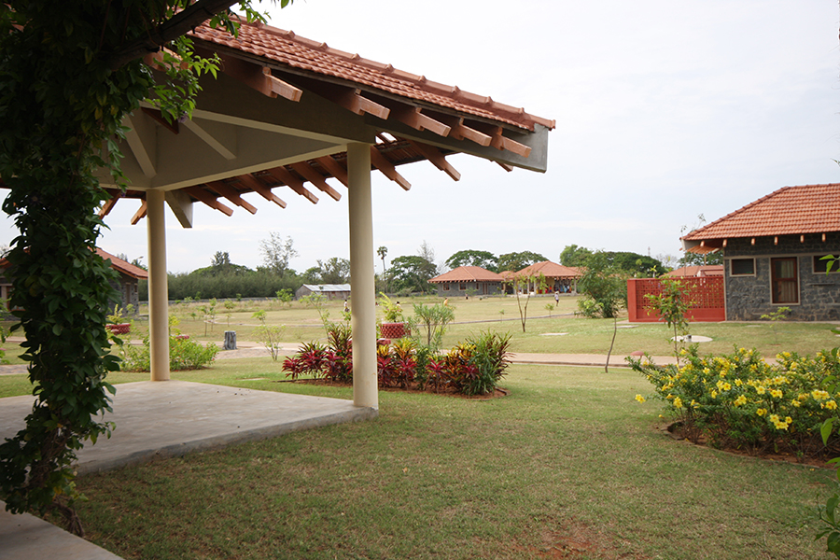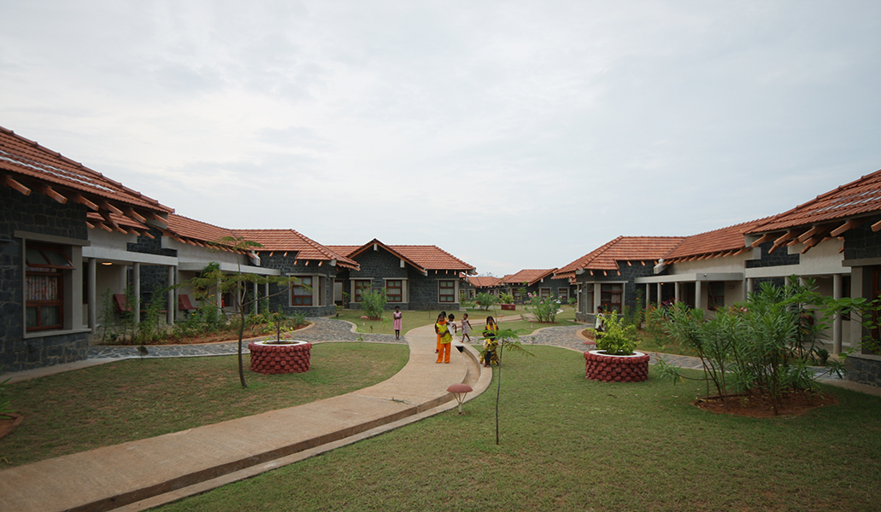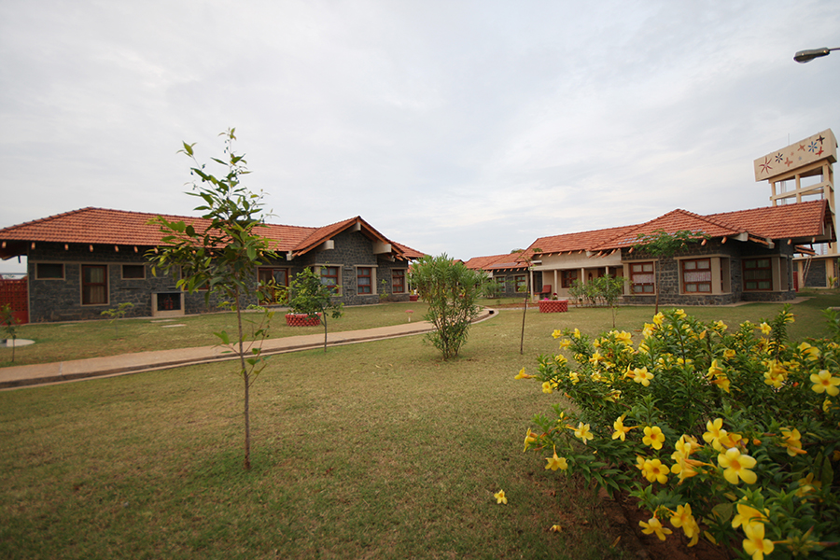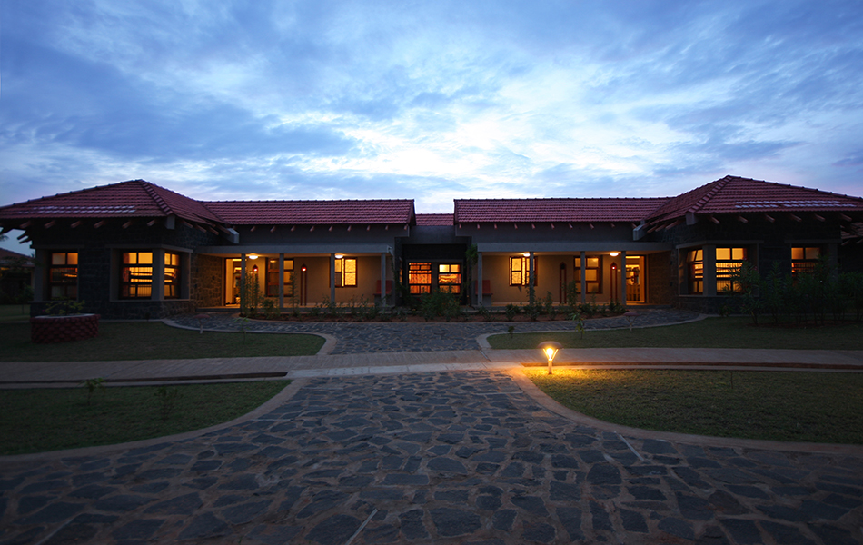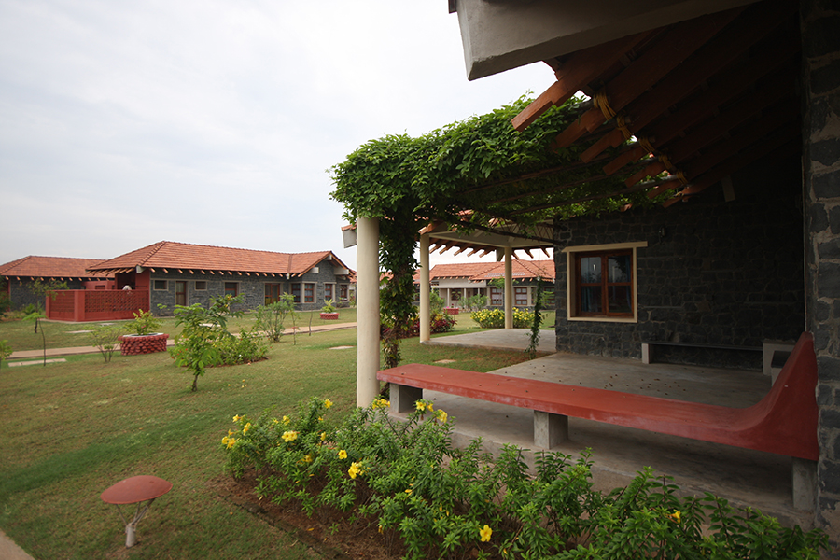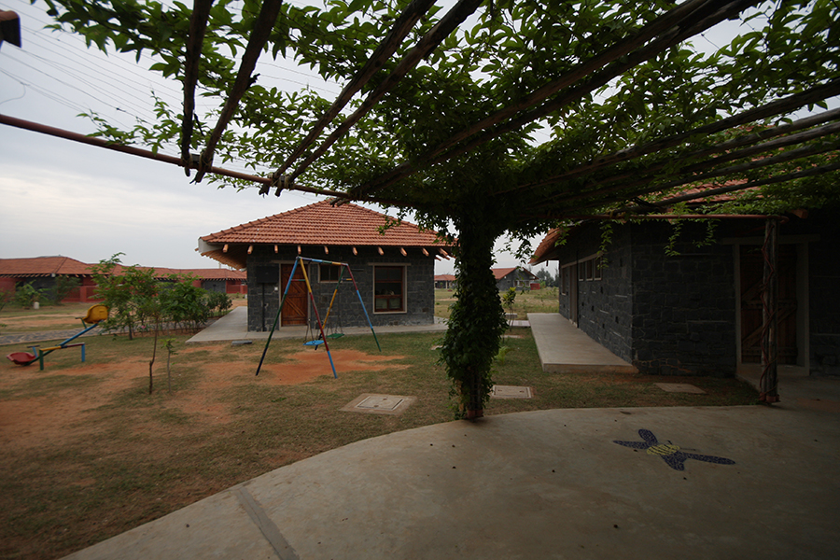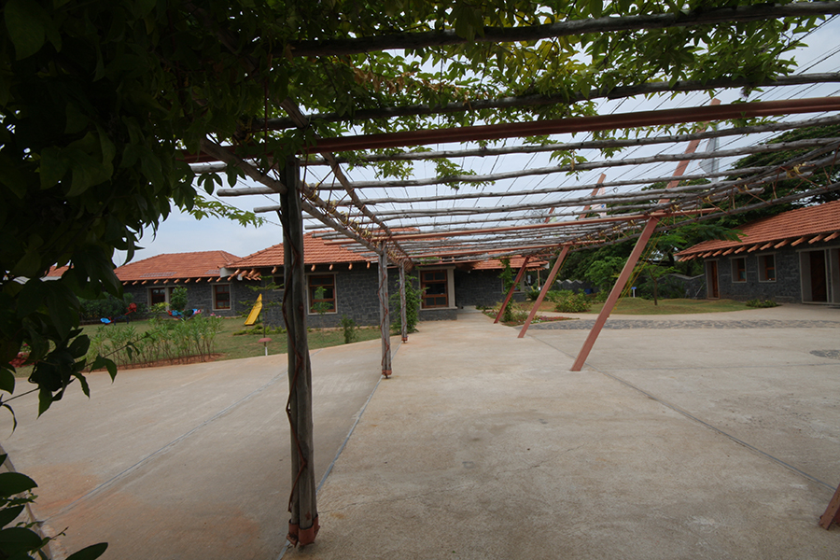| Name of project | SOS Children’s Village Puducherry |
| Location | Puducherry |
| Project Type | Socially relevant |
| client | SOS children's Villages of India |
| Year of completion | 2007 |
| Built up area | 50,000 sft |
| Plot area | 9 Acres |
| Contractor | Mr. Bharath Doshi |
| Photography | Anand |
The village located in an 8 acre property, has 15 family units along with the kindergarten, medical facility and the village director’s residence… The family units are arranged along a meandering walkway that resembles a street in the local villages…
The design has been evolved based on the following
- Respecting, understanding and translating the context that it is set in
- Cultural and traditional architecture of the area
- Local climate and site conditions
The design is taken from a typical rural home with a thinnai/ entrance verandah in the front complete with a bench and a slot to keep a lamp, a central courtyard which brings in light and ventilation, with kitchen gardens extending behind.
The homes have a community space in the front where the kids come together to play in the evenings.
The structures are made of locally available stone and bricks as a composite wall which gives a good thermal insulation. The overhanging roofs and the traditional double grooved tiles laid on the precast rcc rafters protects us from harsh sun and rain.
A “kattumaram, a local fishing boat made of logs tied together, at the entry, symbolizes the connections of the sea to the site and the people and a pergola with green cover made out of waste steel, casuarina poles used during construction, greets one to the village.
Working on an sos village gives us an emotional high…This is not just an architectural program, but has a deeper meaning because of the lives that are transformed.
