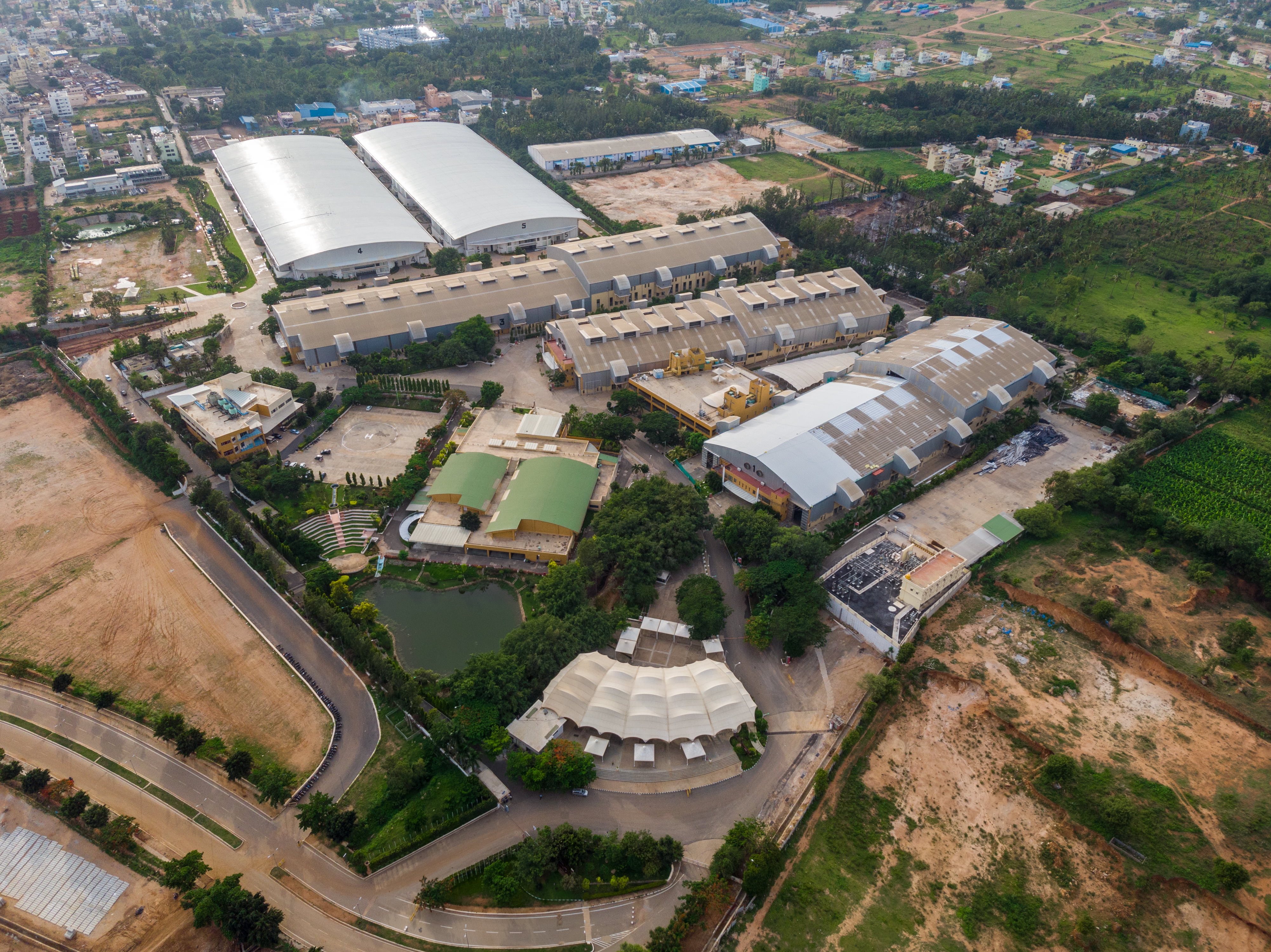| Name of project | Bangalore International Exhibition Centre – phase 03 |
| Location | Bengaluru |
| Project Type | Institutional |
| client | Indian Machine Tools Manufacturers Association |
| Year of completion | 2019 |
| Built up area | 40000 Sqm |
| Plot area | 18 Acres |
| Contractor | M/s. Gina Engineering Co. Pvt Ltd, M/s. United Constructions & M/s. Kirby Building systems |
| Photography | Vibish P R |
The Bangalore international exhibition centre is a campus along the Pune highway to host the industrial heavy machinery exhibitions. The exhibition complex is set on a 22 acre property and comprises of two air-conditioned halls with supporting facilities like conference rooms, pantry, an external utility yard and a parking facility. This is an extension of phase 1 with similar facilities that was completed 5 years ago.
As opposed to phase 1, where we got the land in pieces, here we were able to orient such large halls in the N-S direction and this corroborated with energy savings. The clear span of the halls was increased from 60m in the phase 1 to 75mts and detailing improved for efficient use of space. A 9m overhang on both side not only shades the sides of the halls but allowed us to house all the services outside of the hall leaving the inside obstruction free.
Toilets were placed at regular intervals to distribute the crowd effectively and AHU’s above the toilet block helped in better air distribution
Services are well worked with flexibility for various types of exhibitions and there is today a good response from the exhibitor fraternity
We have bettered phase 2 with a LEED GOLD certification. Phase 1 was LEED certified.






