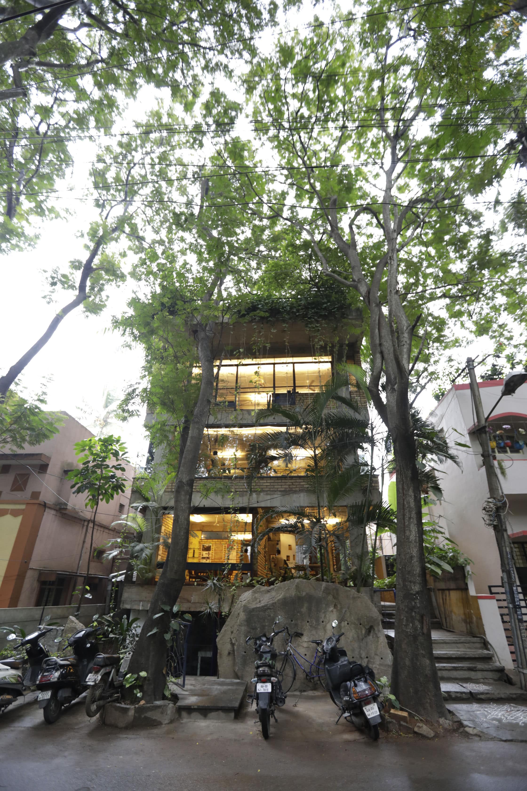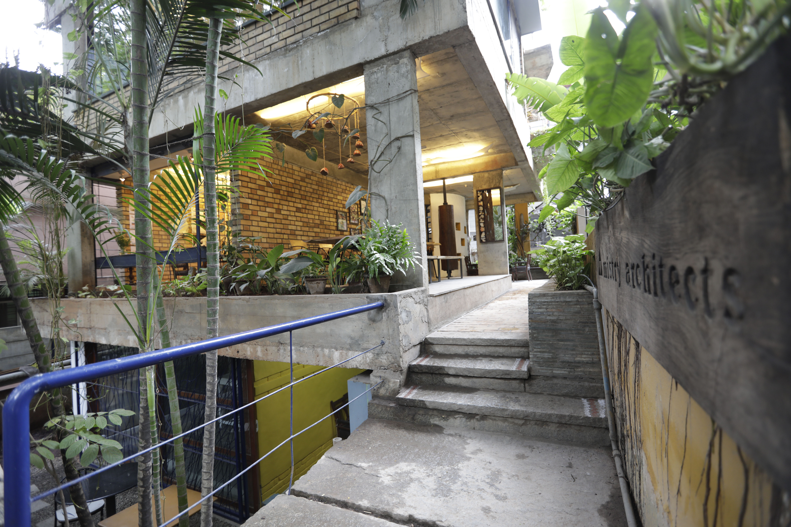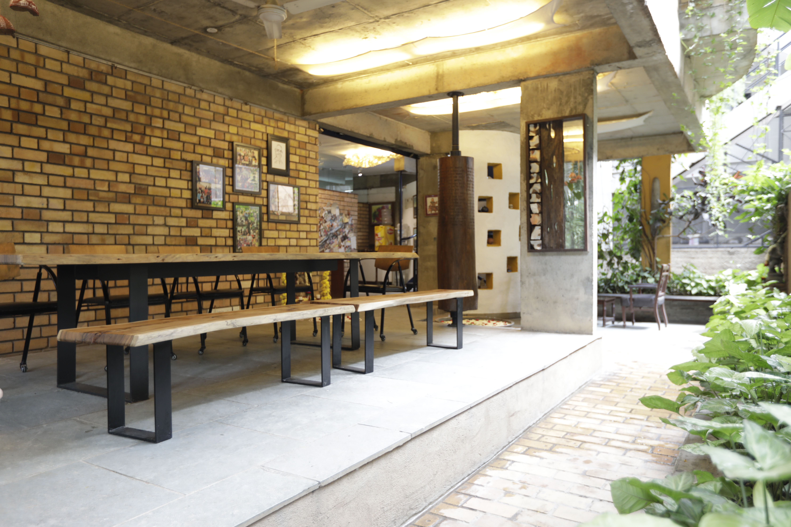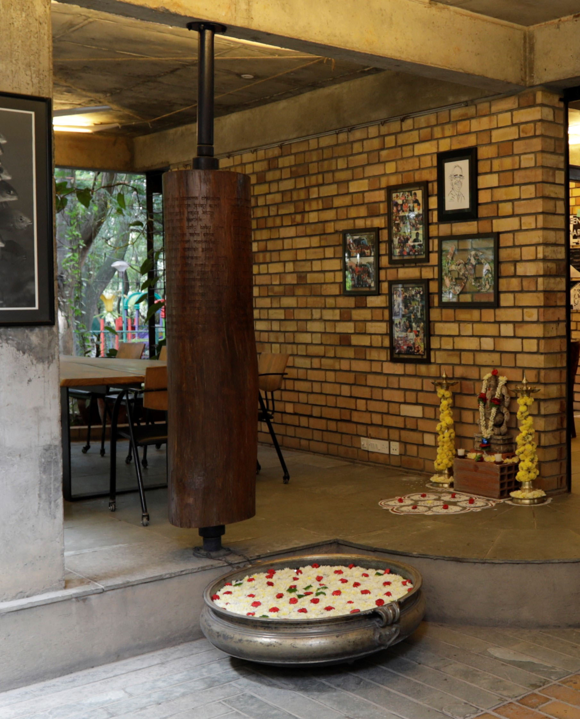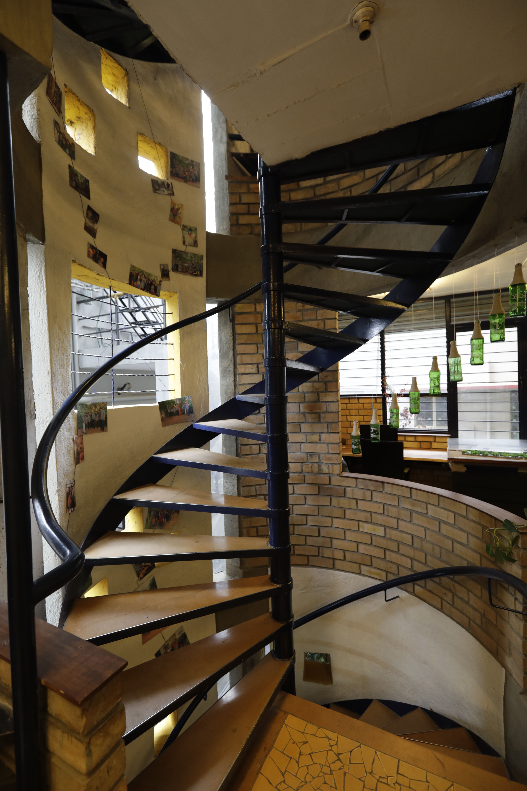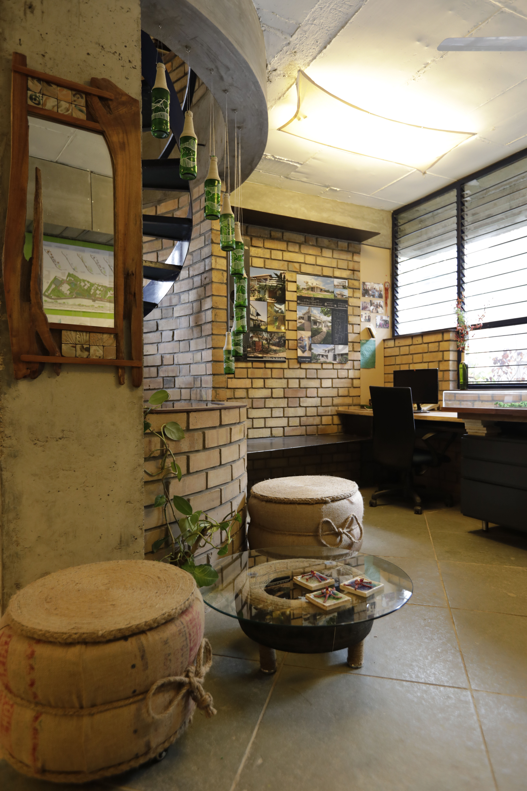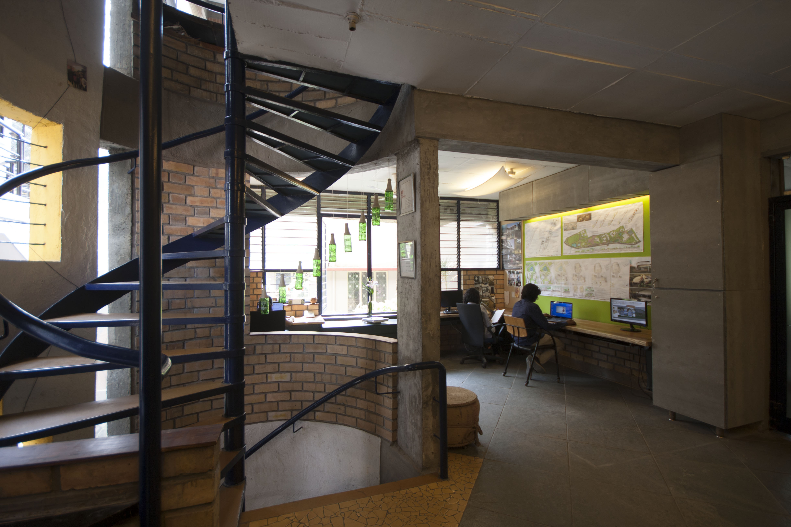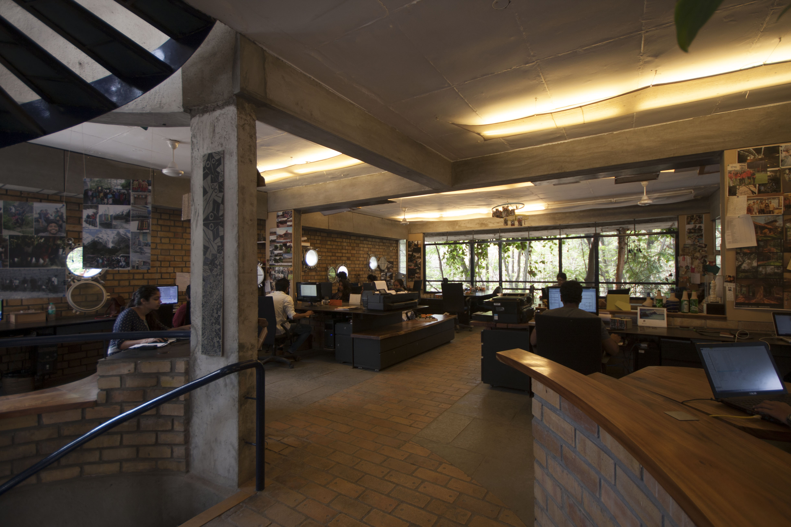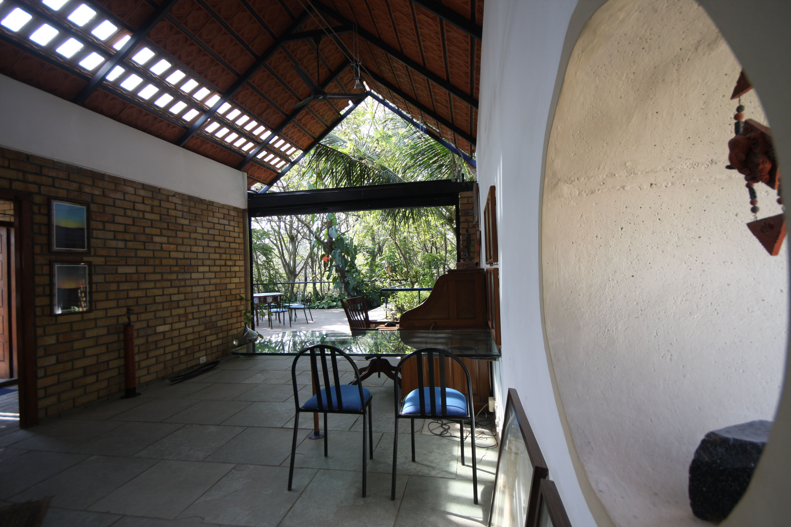| Name of project | Mistry Office |
| Location | Bangalore, Karnataka |
| Project Type | Commercial |
| client | |
| Year of completion | |
| Built up area | |
| Plot area | |
| Contractor | |
| Photography |
#444, represents our core values where goodness is more important than greatness. Compassion more eventful than passion, where work and workshop are intertwined.Our structure uses salvaged, recycled materials, has no doors and windows, runs on a solar grid and reflects our work ethics.
The Mistry Office being an open one, takes full advantage of the lush green park in front, by keeping the entire façade open. Windows are just openings in the wall with grills in the façade, flooding the interior with an excellent quality of light.
A “Warm & Rustic” theme material palette where materials are expressed in their true form. Exposed fire clay bricks used for the walls, exposed concrete ceilings, reclaimed wood from cyclone hit areas of Pondicherry is used extensively in the design of furniture.
