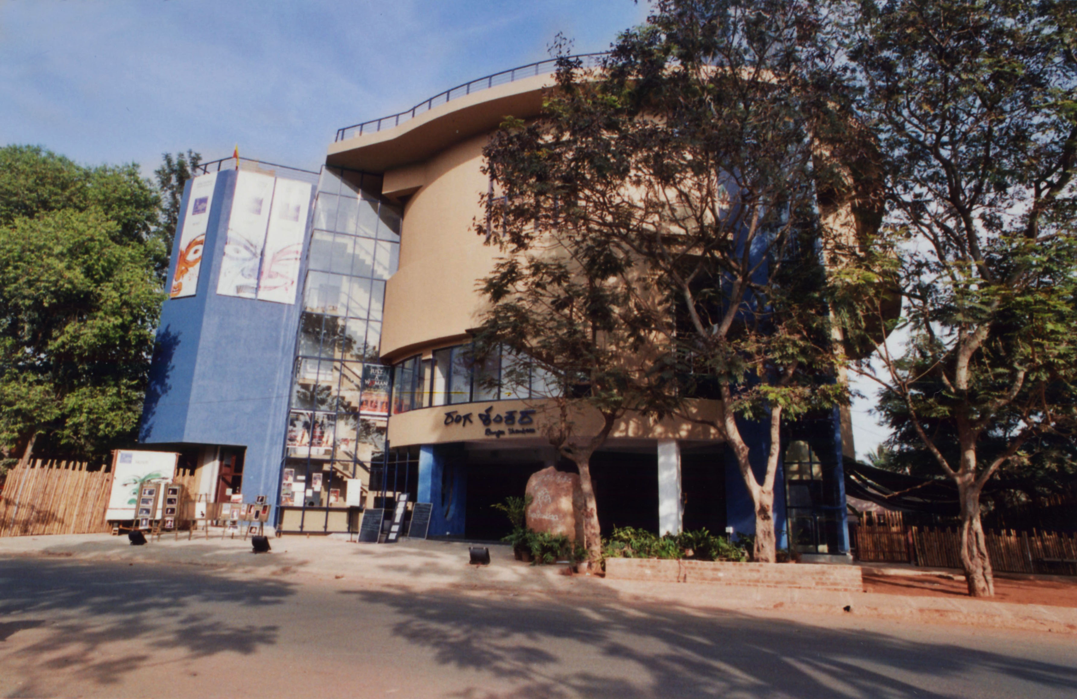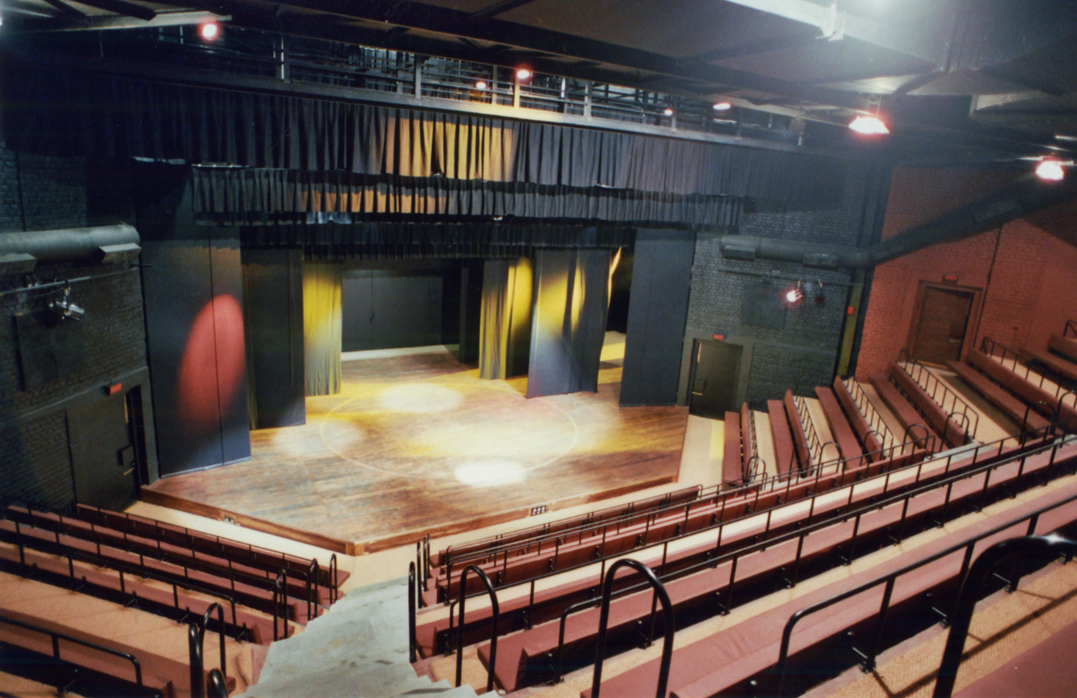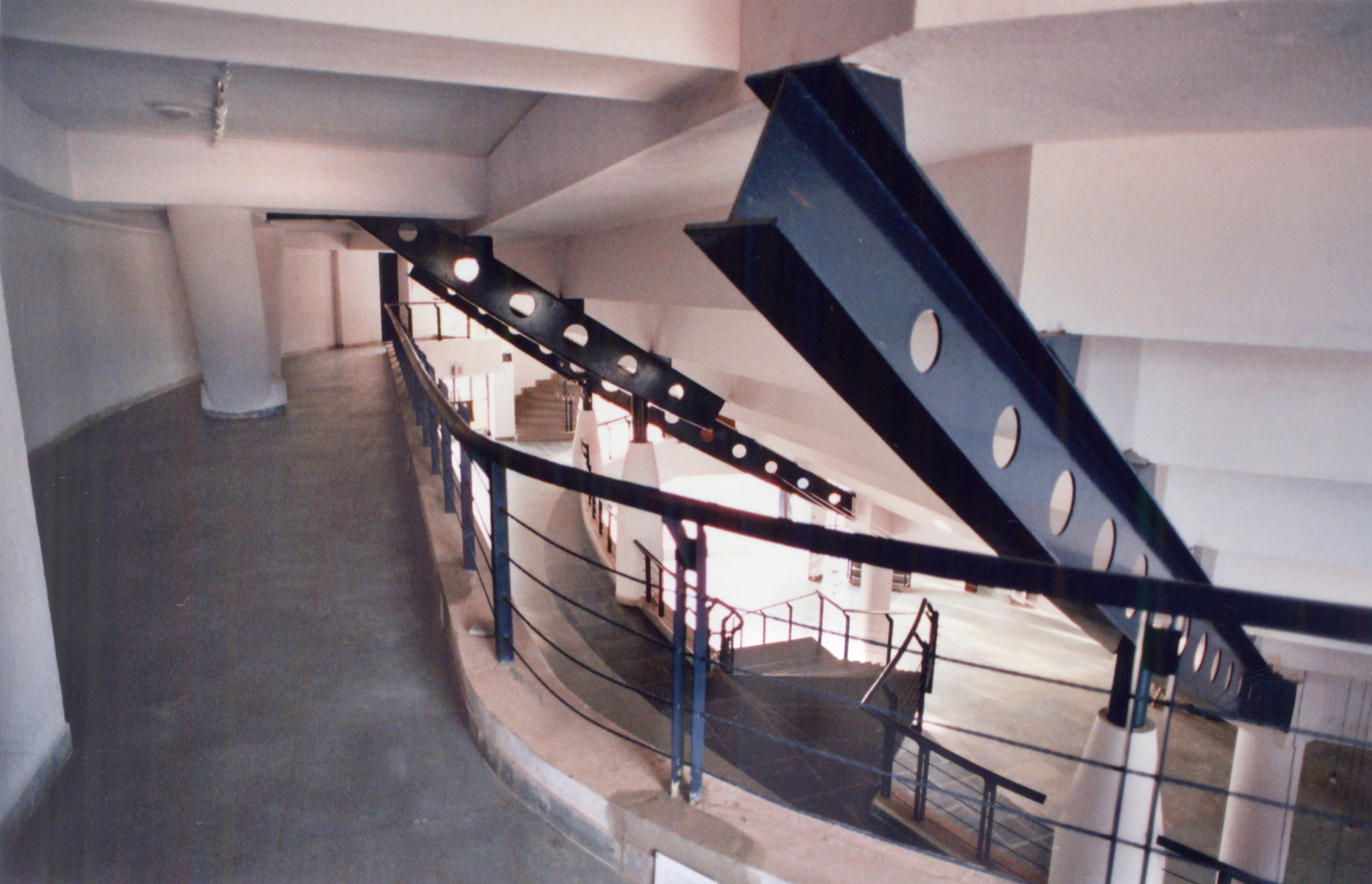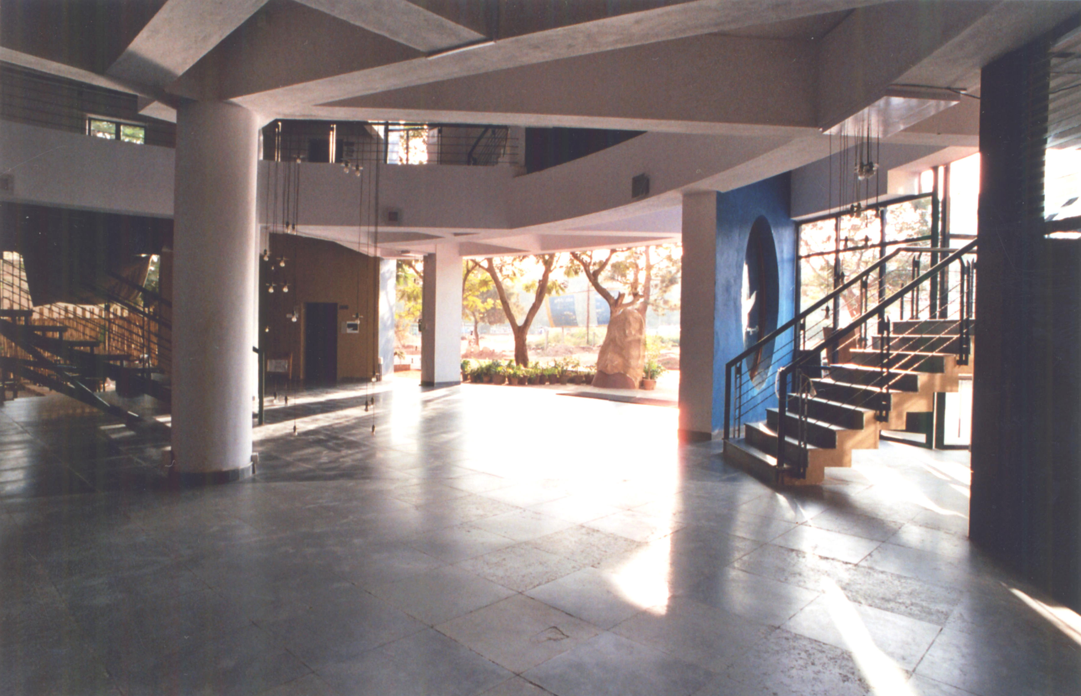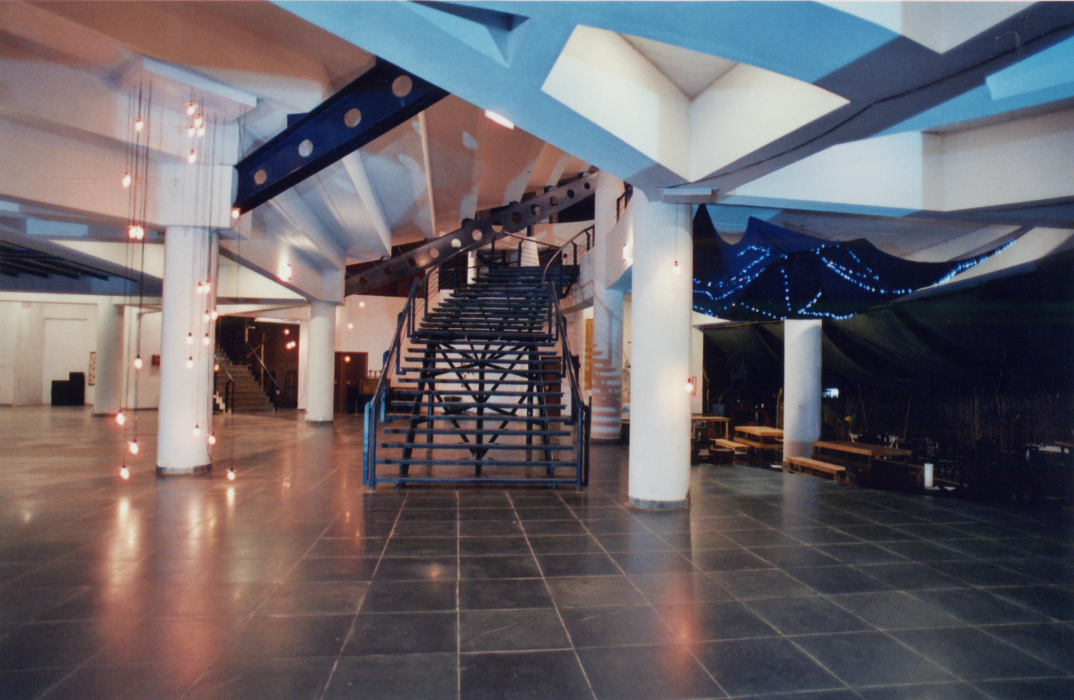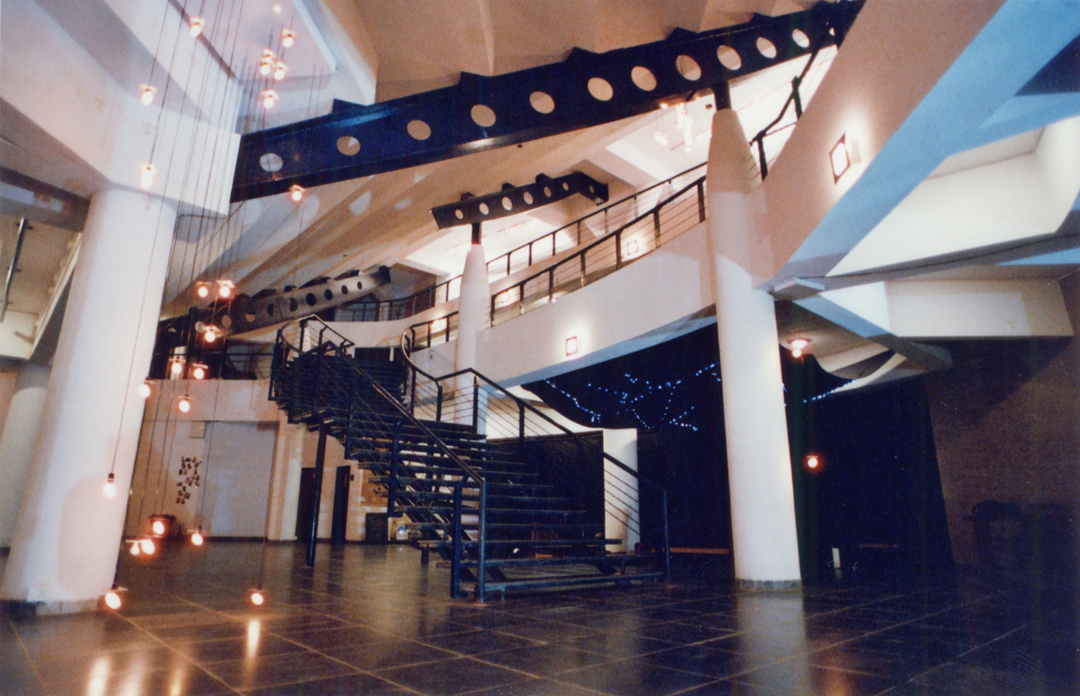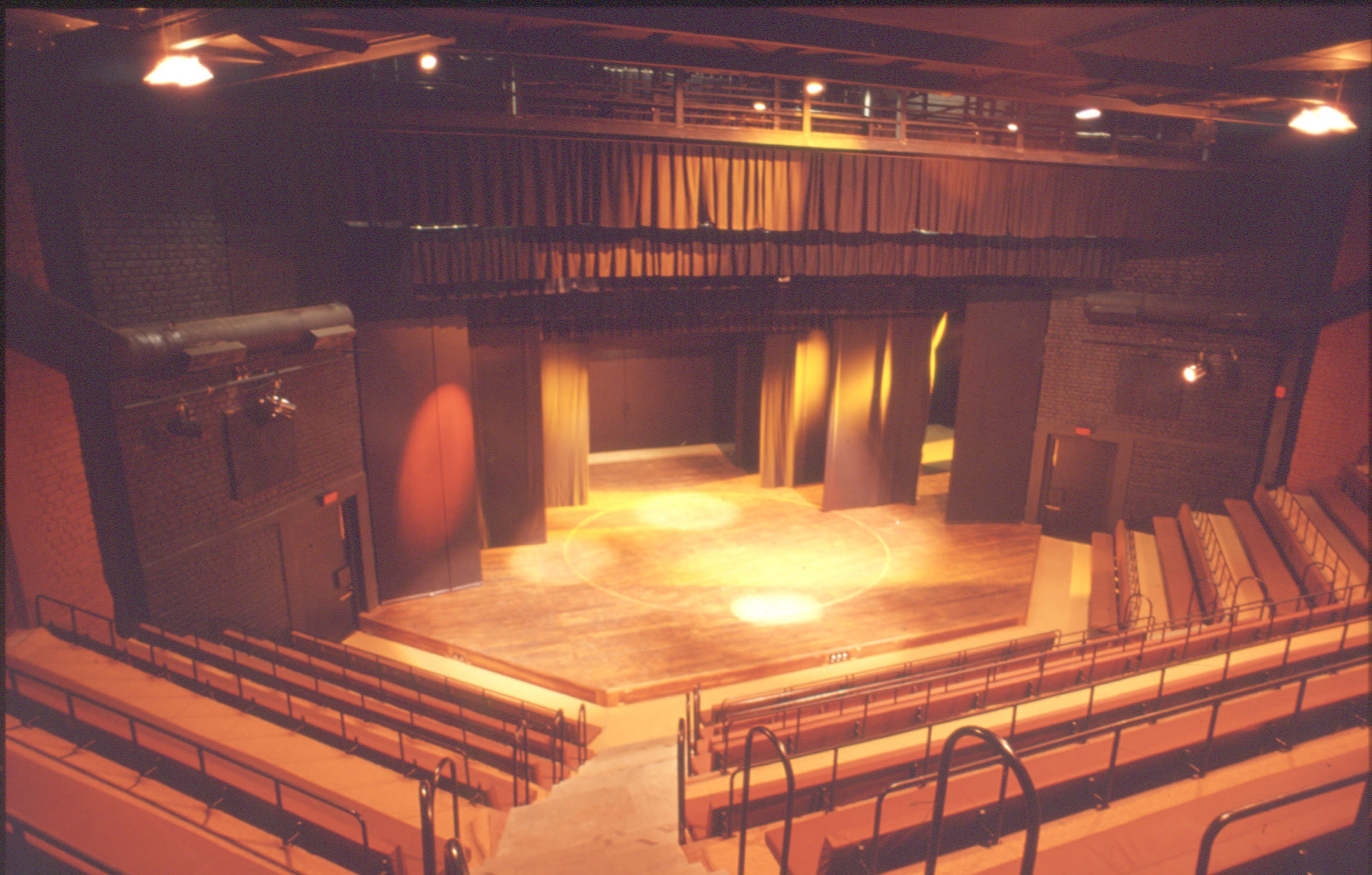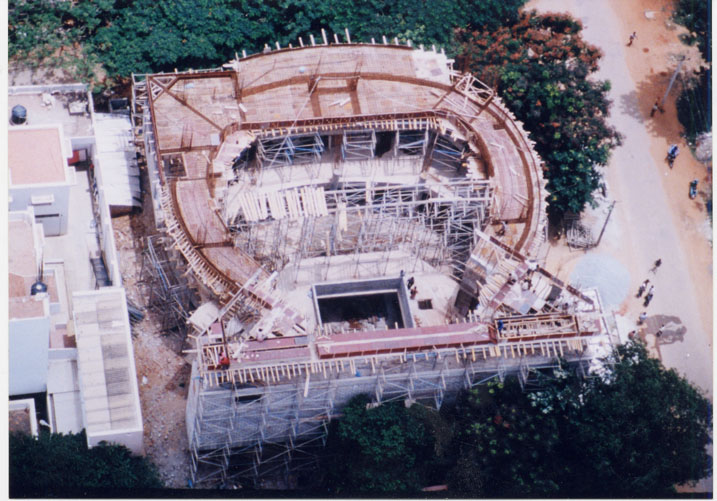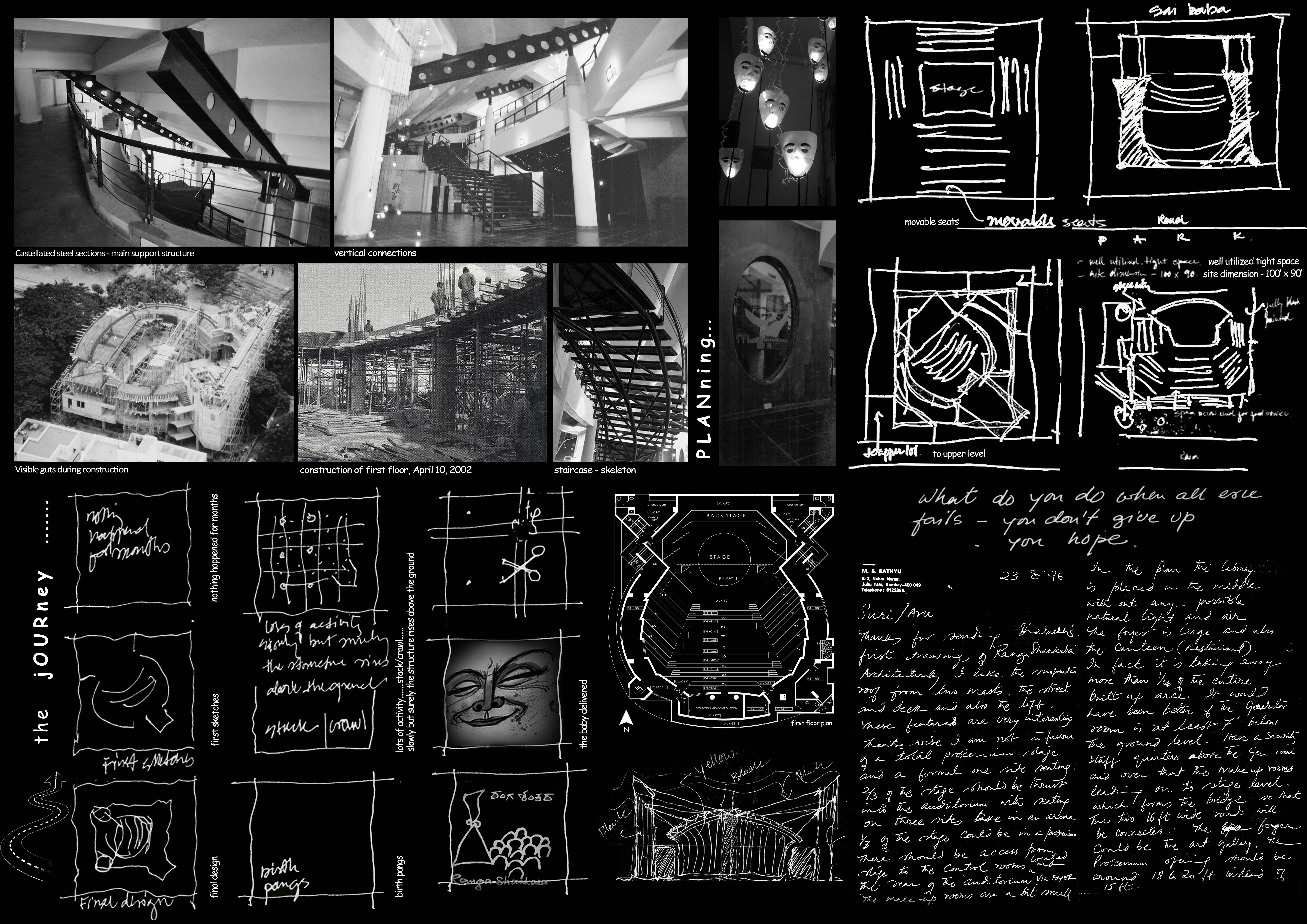| Name of project | Rangashankara |
| Location | J.P Nagar, Bangalore |
| Project Type | Public |
| client | Sanket trust |
| Year of completion | 2004 |
| Built up area | 12000 sq.ft |
| Plot area | 15000 sq.ft |
| Contractor | Shakti Constructions |
| Photography | Anand R |
The site was an unremarkable flat land, surrounded by public places. It was important to have natural sound propagation not reinforced with electrical amplification. Amplification was necessary only for musical accompaniment. Space was also to be designed for the occasional screening of serious cinema for which provision has been made for a projection booth and temporary rigging of screen and speakers.
The walls of the auditorium are built of 265mm dense clay bricks unplastered. “Ranga Shankara” a unique 300 seater theatre space in Bangalore with a thrust and revolving stage, the first of its kind in south India. A 10-year long effort culminated in realising Shankar Nag’s dream of creating a unifying language, by providing a forum for sensory experiences. The entry is a part of the inside, is a platform for contemporary theatre – a frame. The idea was to create a language that gives a sense of exploration & discovery as you move around the building and one that you can relate to.
