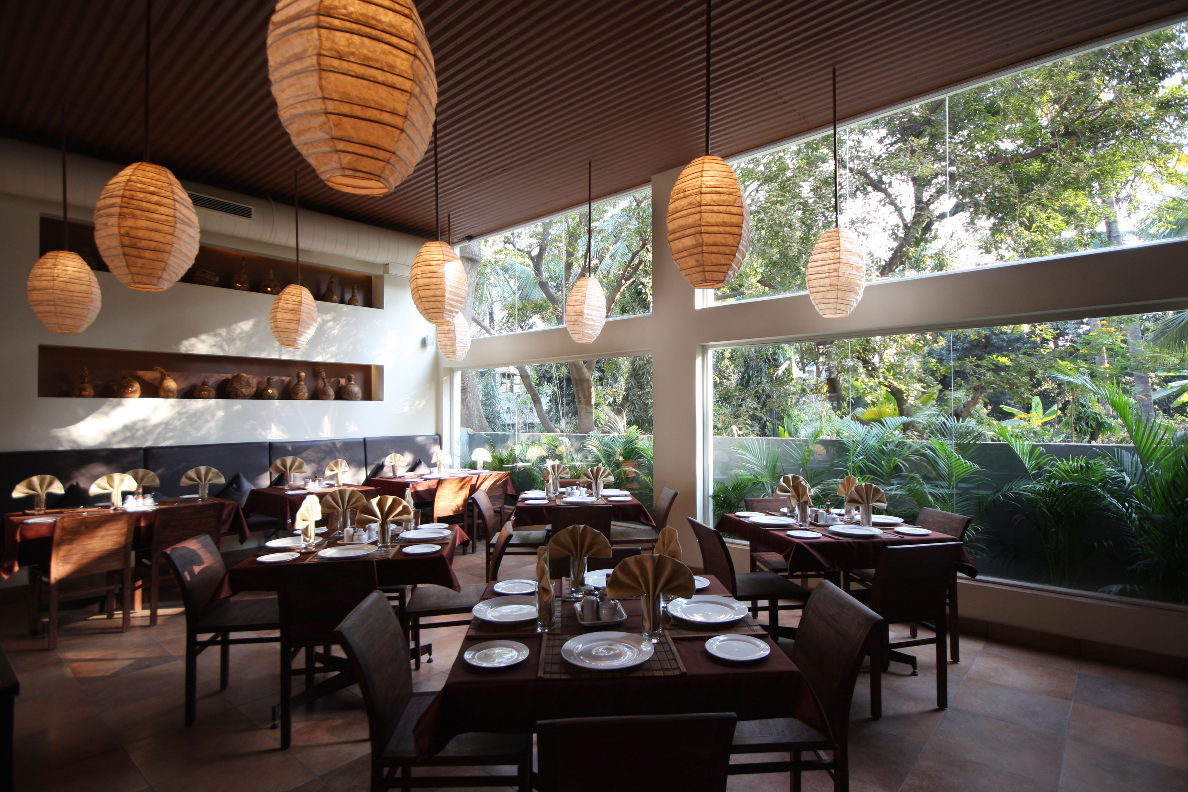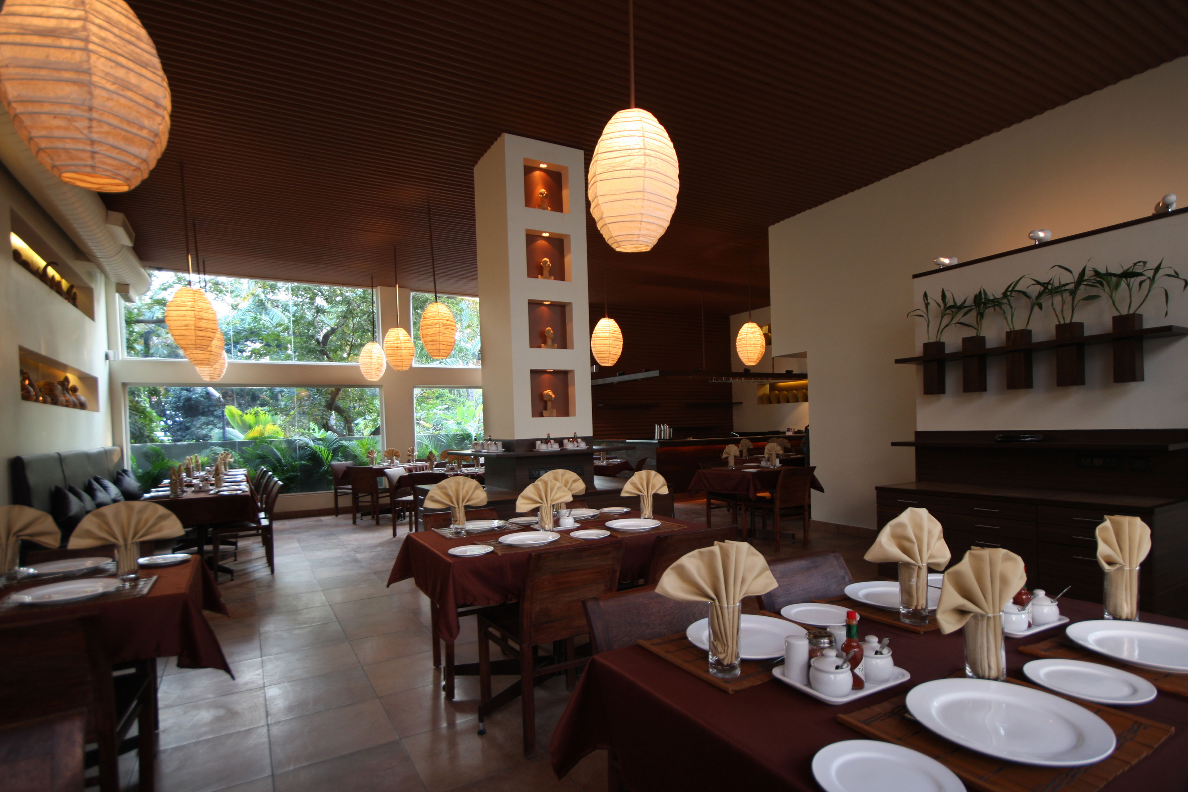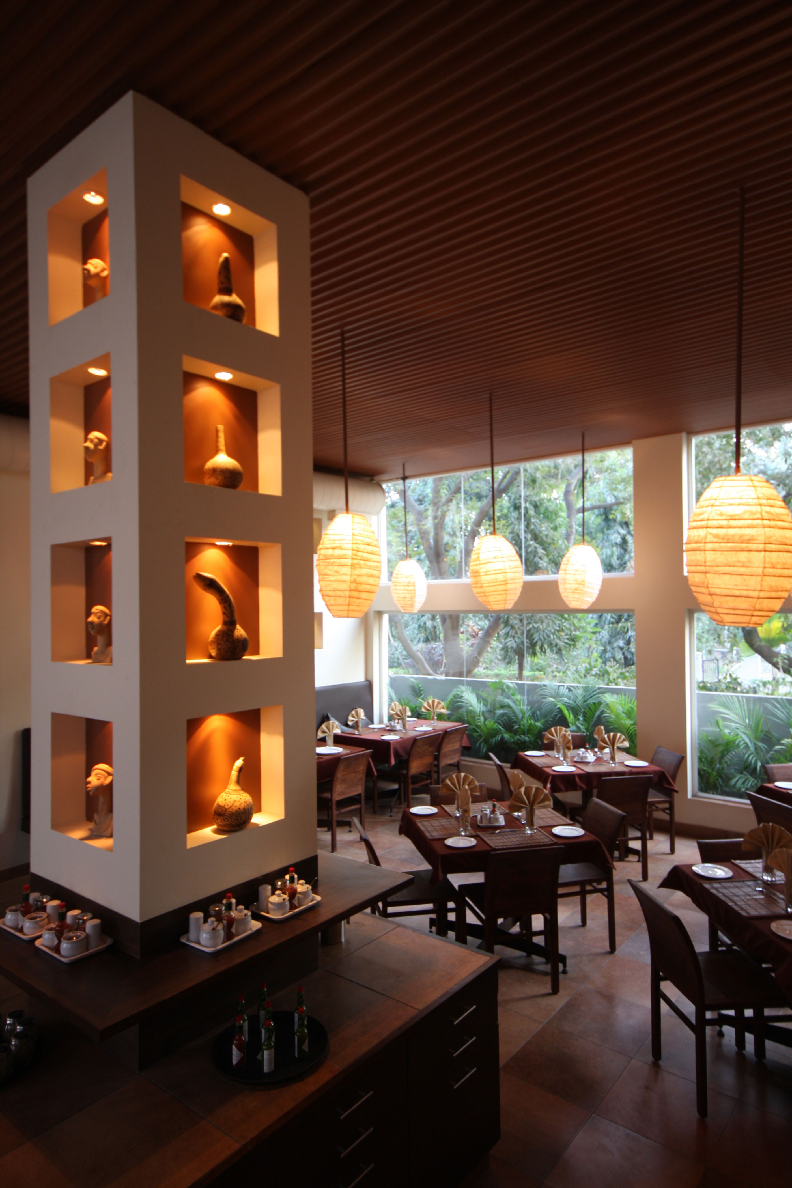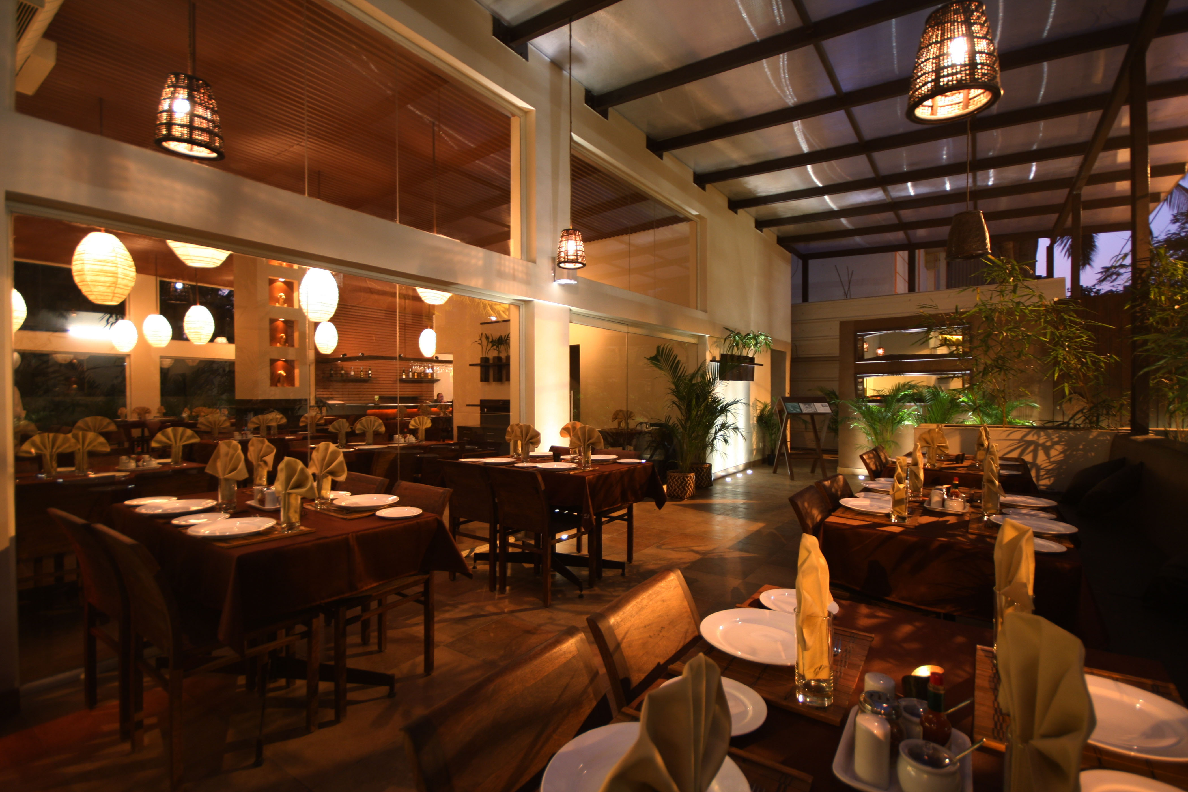| Name of project | Little Italy Bangalore |
| Location | Koramangala, Bangalore |
| Project Type | Restaurant Interiors |
| client | Ms. Aparna |
| Year of completion | 2010 |
| Built up area | 2500 sq.ft |
| Plot area | |
| Contractor | Mr. Anil Hussain |
| Photography | Anand.R |
"the sequence of spatial experience unfolds as one moves from the street into the interior."
The clients brief was to convert an existing garage into a restaurant.The location and volume of the building gave a lot of opportunities to connect to the exterior. Though the existing structure was a closed building.
The transition of space from the street to the interior was designed in a sequence of experiences, from a semi-enclosed structure in steel and glass cover to a 14 feet high interior space flooded with natural light.
The main design intervention involved stripping the windows from floor to ceiling, exposing the structural components. The interior color scheme was done in earthy tones and white.





