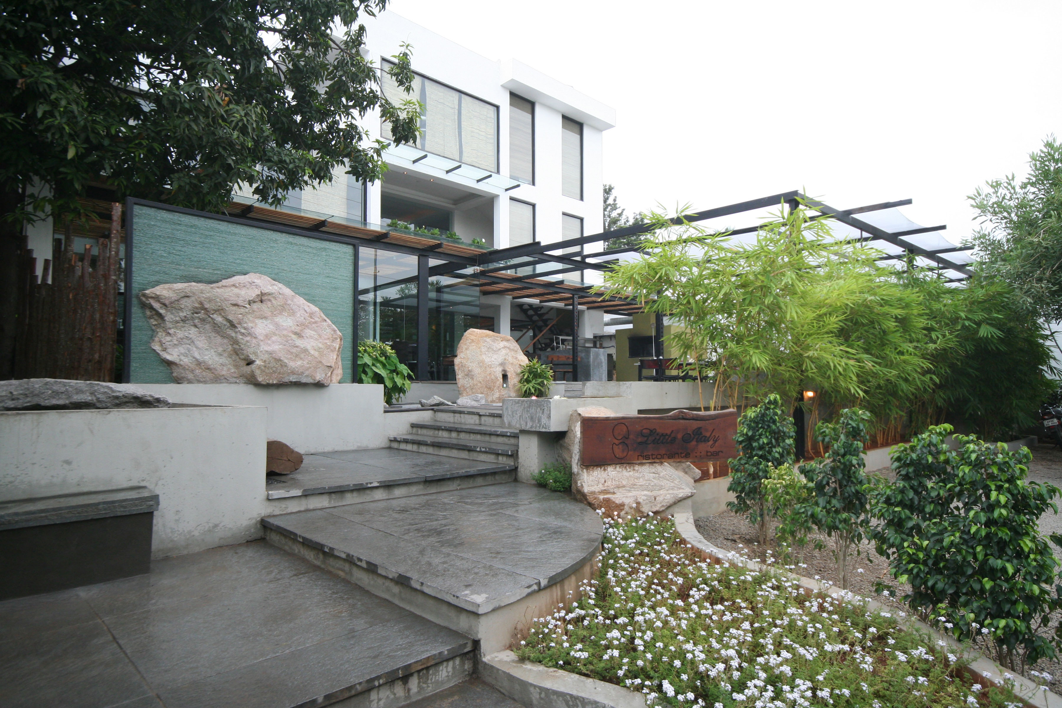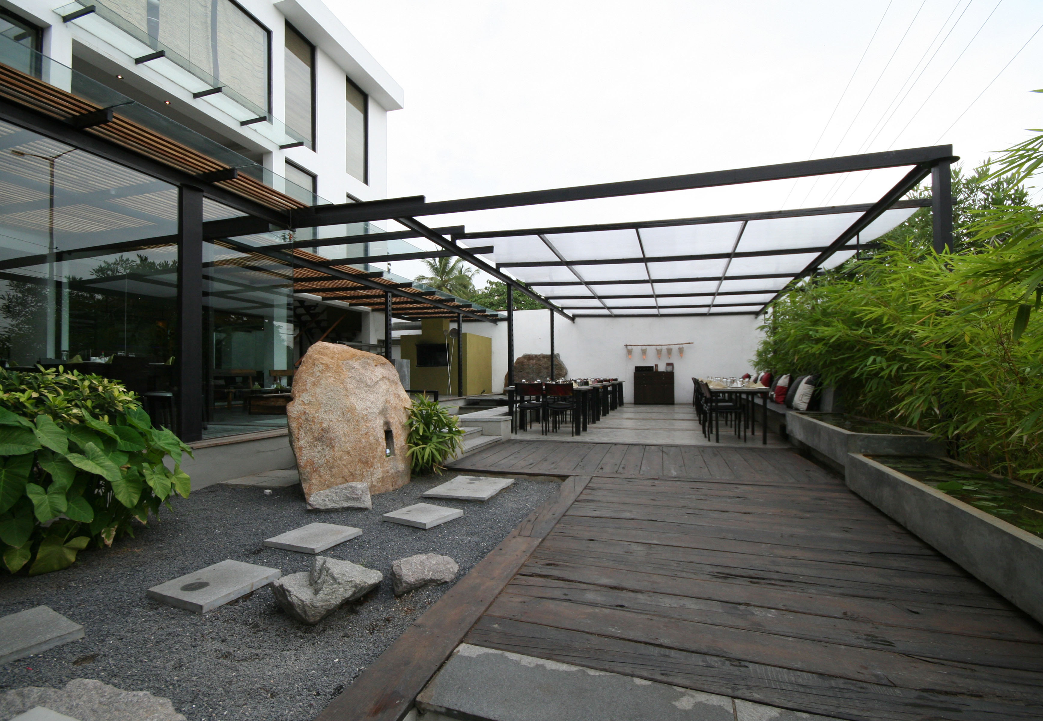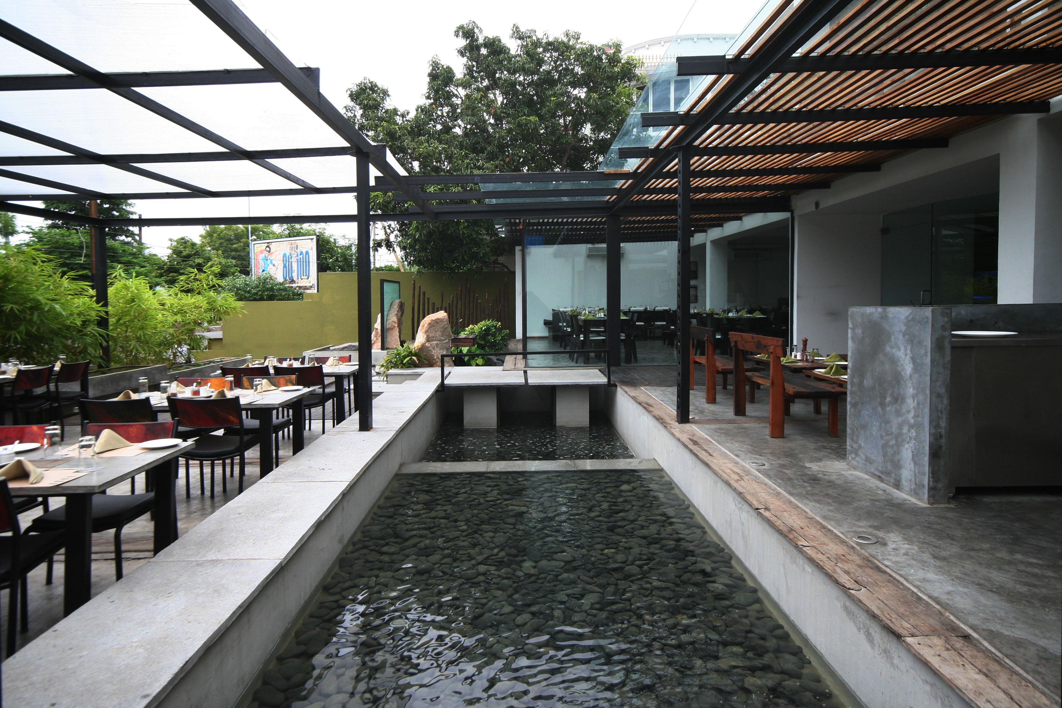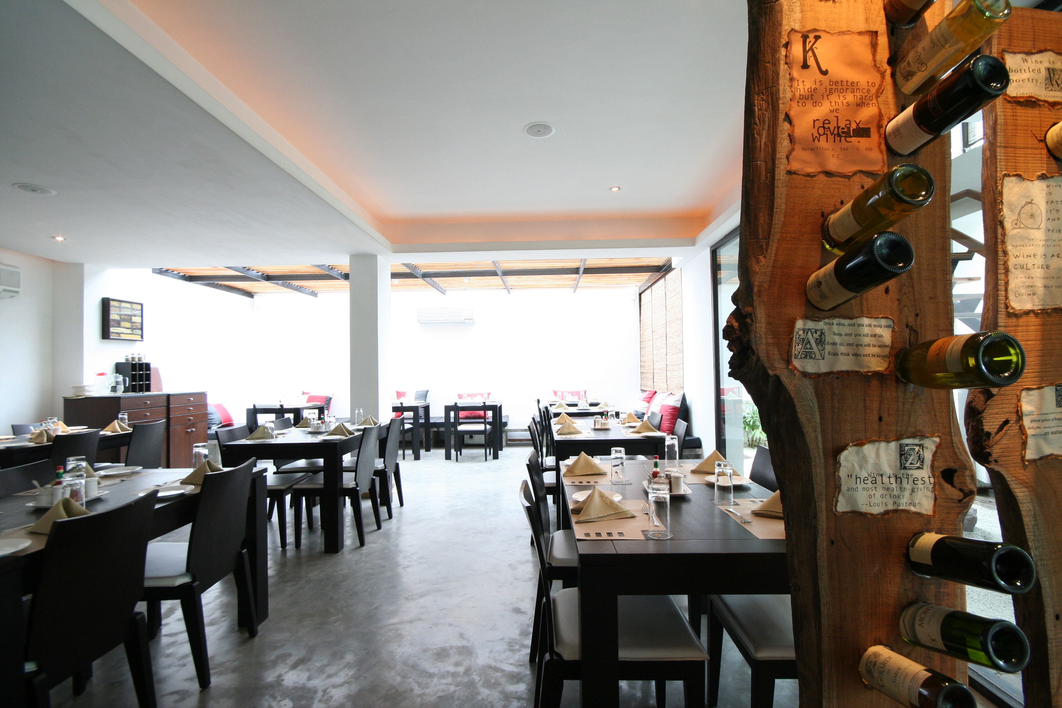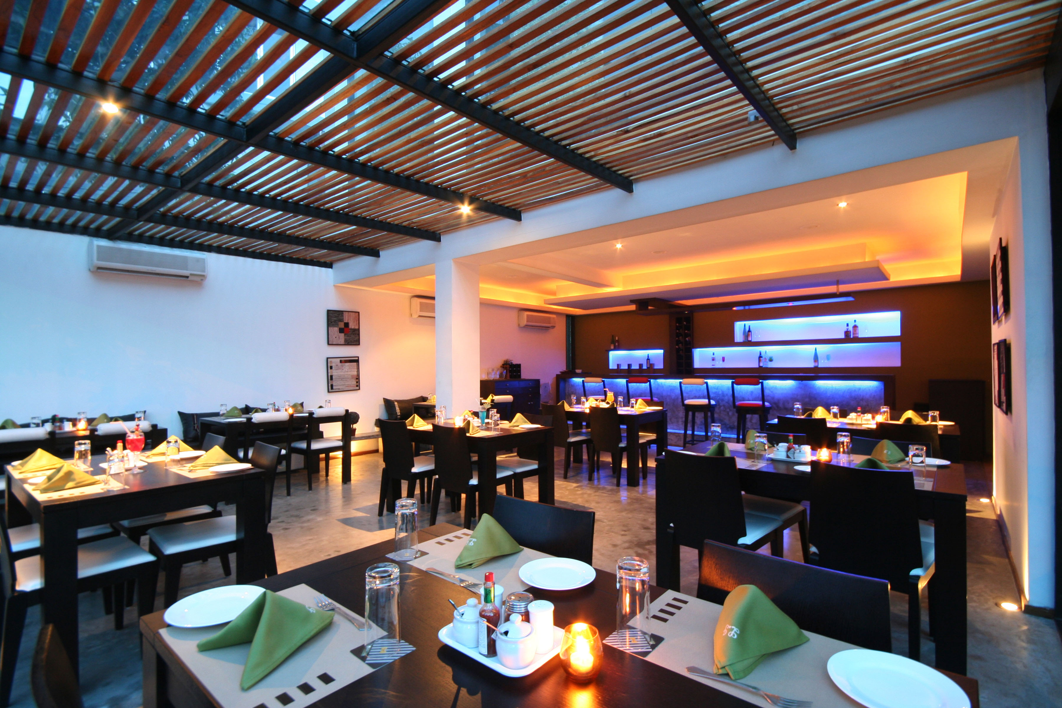| Name of project | Little Italy Hyderabad |
| Location | Hyderabad |
| Project Type | Interior |
| client | Meha Enterprises |
| Year of completion | 2005 |
| Built up area | 8000 sq.ft |
| Plot area | 5400 sq.ft |
| Contractor | Murli Raj |
| Photography | Anand |
“a social amenity to create an exciting invitation to come in and sit awhile - to relax and enjoy the crisp elegant spaces at the city centre.”
The design was approached at achieving the best integration between the context, the program and the technical tools available at the time and the architectural representation.
- The aim was to re-architecture an existing building where all elements made their contribution to the design to create a whole that was greater than the sum of its parts.
- The relatively simple requirements of the program allowed freedom to manipulate materials and technology in relation to the spaces and volumes.
- Minimalistic lines, restrained and simple, create a balanced, modern composition that makes the best use of opportunities the land offers and the restrictions it imposes. The indoors playfully interacts with the immediate exterior sometimes spilling onto it, at others allowing it to flow through itself. This creates the opportunity to utilize a degree of reduction of the external elements to achieve clarity of form. This detailing strategy lends certain descriptiveness to the design, which is intended in order to avoid abstraction.
- Intelligent detailing and a concern for the integration of the built form and landscape is the essence of our design. The spaces achieve the perfect fusion of dining spaces and water body. The water, dark against the white wall that partially conceals it, is integrated without visually changing the composition. Its linearity offers geometric perspectives such as the one that can be enjoyed from all spaces. The split levels and partially open plan create a feeling of spaciousness while the glazed openings and pergolas present an intriguing web of views and vistas augmented by the play of light and shade.
