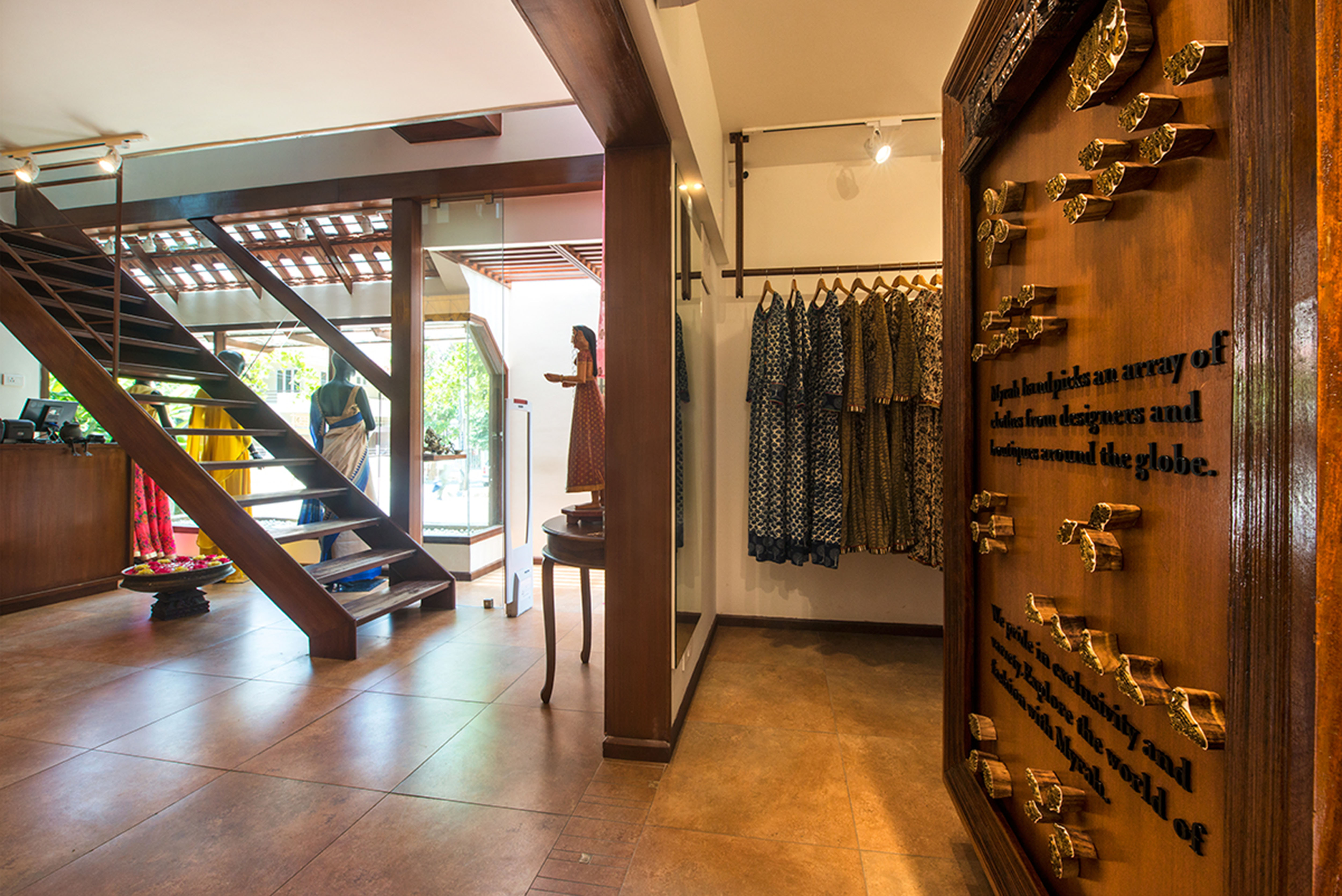| Name of project | Myrah Boutique |
| Location | Bengaluru |
| Project Type | Interiors |
| client | Mrs & Mr. Aritra Nandi |
| Year of completion | 2015 |
| Built up area | 1800 Sft |
| Plot area | |
| Contractor | Prakruthi Constructions |
| Photography | Umeed Mistry |
Myrah- a ‘haute couture’ fashion house.
Its setting in a corner property ensured the best vantage point, which was leveraged in design by combining varying volumes and skylights to enhance the visibility of the flamboyant display. An existing bottle brush tree weaves its way into the three levels creating a natural backdrop for the decor.
The off white walls offset the bright colours and textures of the fabrics. Wood and veneer embellished with antique mirror frames and accessories set the ethnic tone for the ground floor while metal perforated screens for displays, modular furniture units, lights and upholstery in blue enhance the western wear on the first floor. The earthy flooring, the light staircase in steel and wood unifies the interiors.
The design detailing through the interior is intense and does not compete with the merchandise, rather flaunts it, thus creating an exclusive and trendsetting store.









