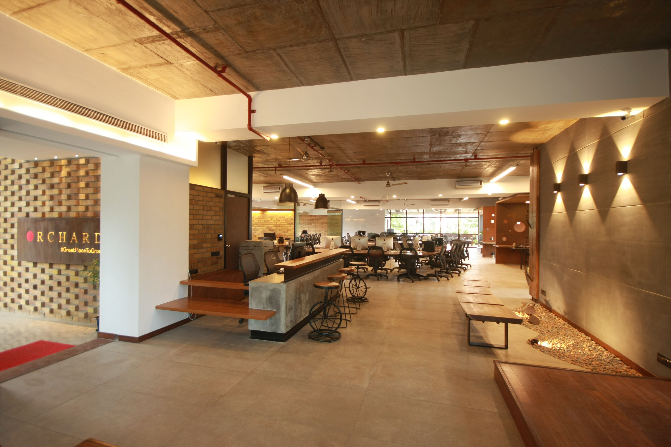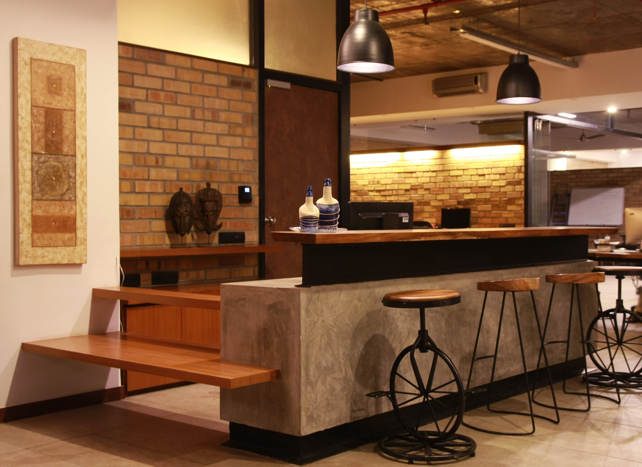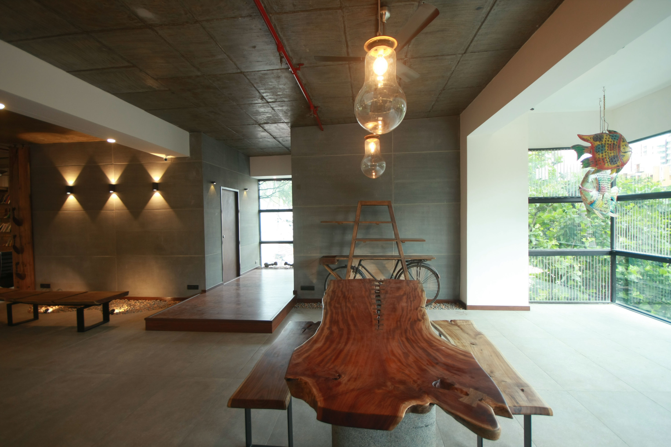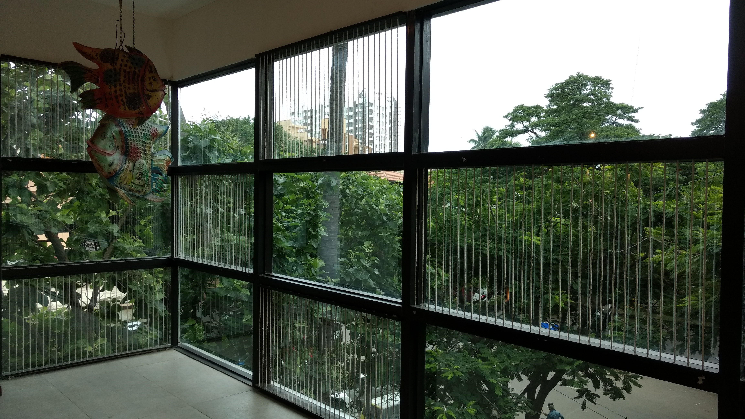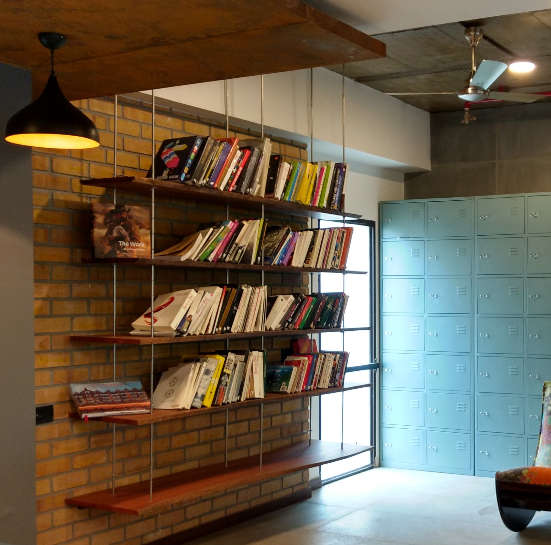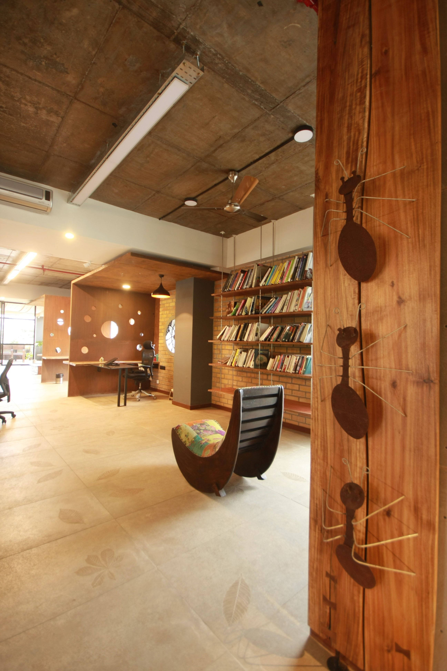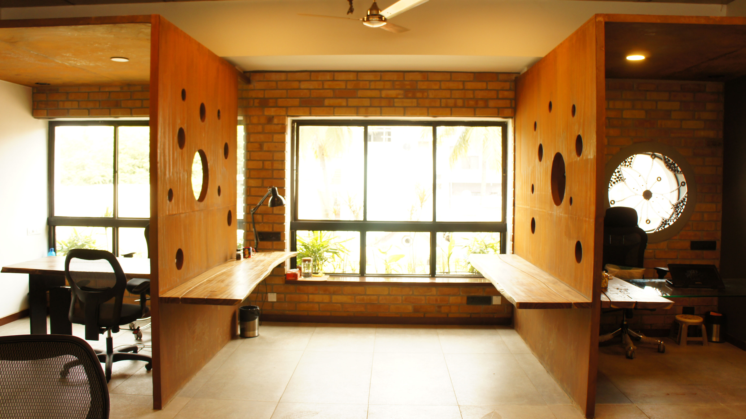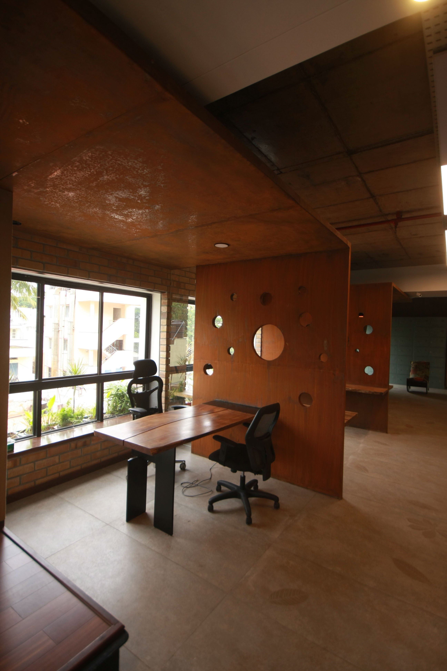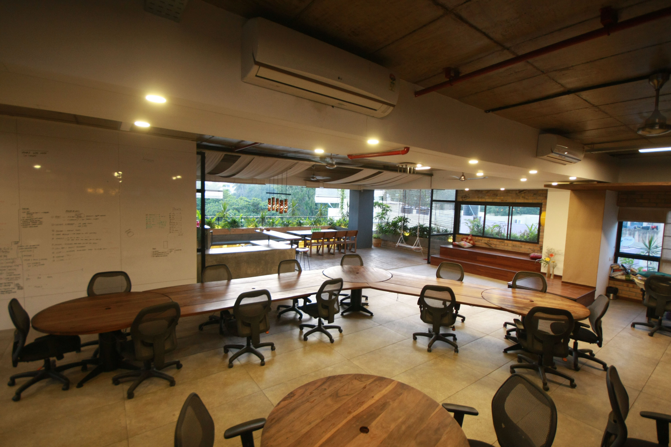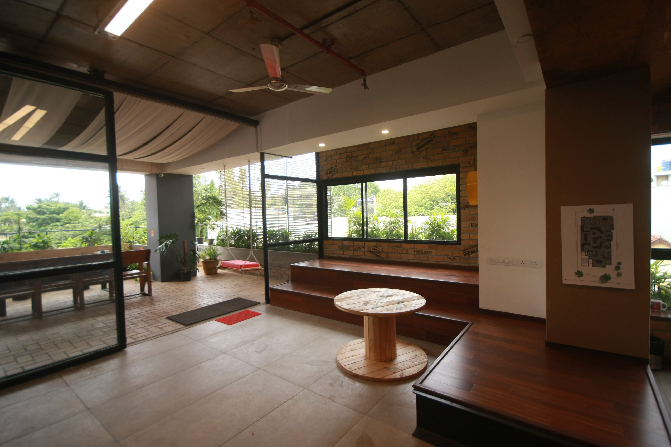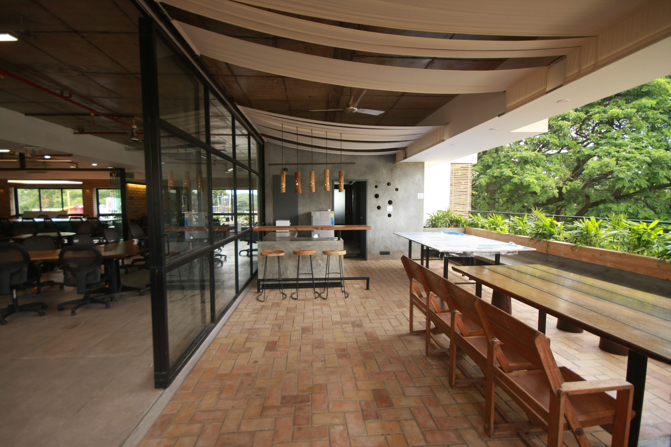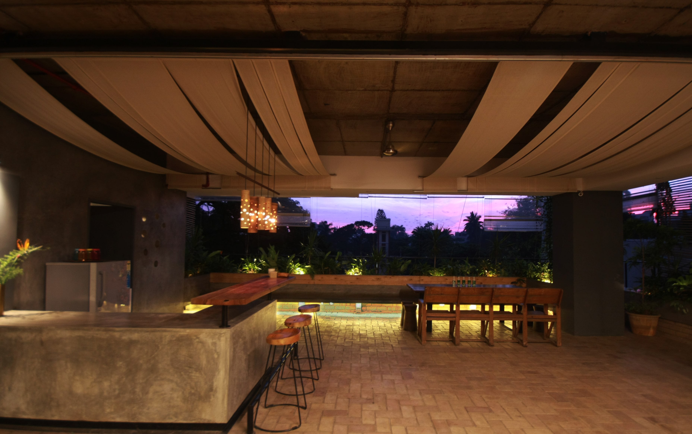| Name of project | ORCHARD Advertising Pvt. Ltd |
| Location | Ulsoor, Bangalore |
| Project Type | Interiors |
| client | Orchard Advertising Pvt. Ltd |
| Year of completion | May, 2016 |
| Built up area | 4950 Sq.ft |
| Plot area | |
| Contractor | Chander |
| Photography | Anand |
We relate this Project to an ‘Ant Hill’ where relentless efforts by the client and their involvement, has gone into re-creating a space that is different and encouraging the creative side of the user while setting the space for limitless possibilities.
Space consists of a conference, discussion rooms, alcoves and dispersed interactive pockets to unwind. A whole range of new age spaces was linked in, that eventually transformed the clients’ idea of an office itself. The feel of a “down to earth, open office” was essential.
Formal/informal/leisure spaces were efficiently weaved into the fabric of design On approaching the second floor by stairs, a wall art of birds taking flight, greets the visitor and signifies entry into a creative zone. The entrance door is meant to project the strong Impact of the company ethos. The reception wasn’t just an interface but also the heart of the office.The central zone is taken up by the large free flowing workspace that is dynamic and ever transforming. Ledge seating along the large picture windows, makes for creative niches for a laid back reading/workspace, the conference room set on one side of the organic workspace, also doubles up as an indoor gaming area, while on the other side are tucked away, three partitioned alcoves that serve as the only designated work areas in the entire office.
Organically designed work spaces that accommodated large clusters, for an osmotic work culture.This large porous work space unfurled into an enticing deck space that was formed by simply removing the rear walls of the existing shell.
“The essence of each space has been given its own identity by each individual, as they have been designed with utmost flexibility to make every day seem different”
DETAILING & USE OF MATERIALS “Warm & Rustic” theme material palette that necessitated simple detailing. Materials were expressed in their true form which led to simplified details. Cement finishes in plaster, tile flooring, and wall paneling complements in contrast, the warm hues of the fire clay bricks. Corten steel partitions for the few designated spaces reinstates a feeling of warmth, contrary to the material itself. The existing exposed ceiling with sprinkler lines in red was retained to maintain the purity of the existing space.The name of the office was to be the office itself & led to the introduction of several elements of nature used creatively in multiple ways. Leaf motifs used on tile flooring and exposed cement finishes, bamboo lights and trellis, and sculptures, planters along the periphery and graphic representation of trees on some windows to cut off unpleasant views, etc.
Reclaimed wood from cyclone hit areas of Pondicherry, used extensively in the design of furniture & interiors, reuse of existing windows with extensions to fit into the new space vocabulary and re-purposing of salvaged items were some of the green practices employed. Attempts have been made to discretely emphasize the concept, by introducing hand-made art pieces, such as cement ants crafted by kids from a rural school. Waste corten steel was used in making the crawling ants on the wall.Rope art to add interest to the otherwise blank fenestration for an interesting play of light and shadows crap metal, cycle chains, gearwheels were used to create attractive art grills.
