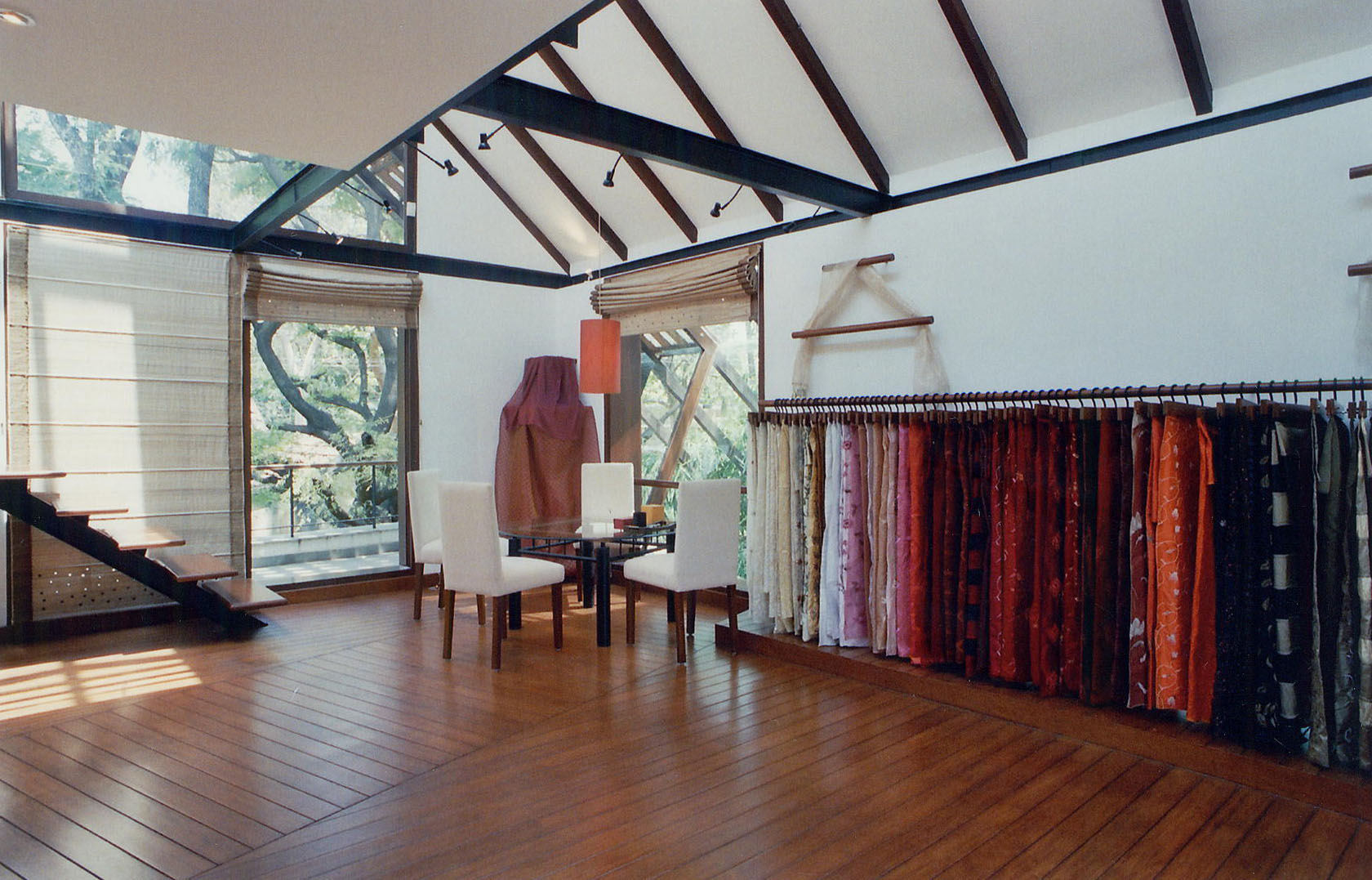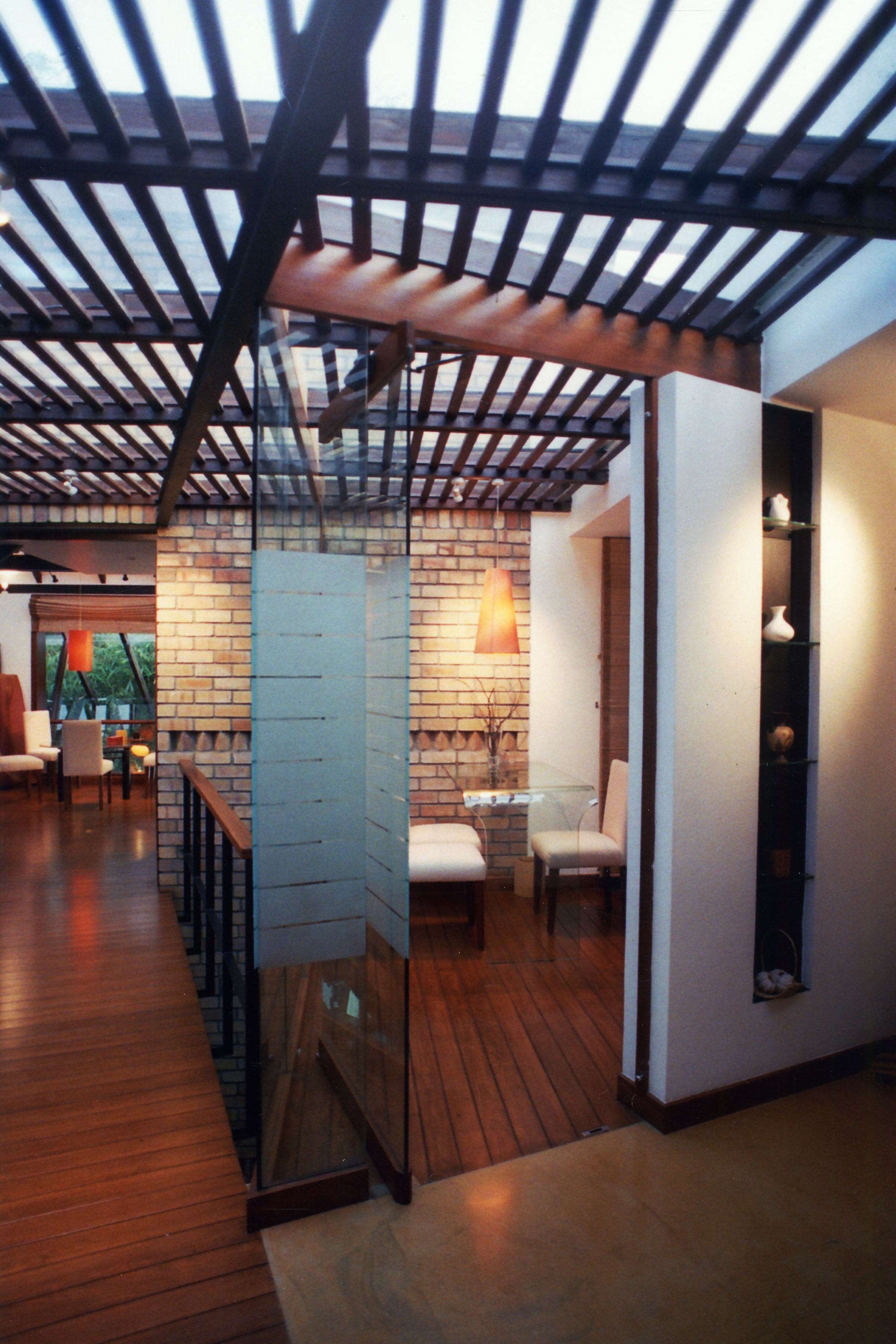| Name of project | Silk House |
| Location | Silk house, Bangalore |
| Project Type | Interiors |
| client | Mr.Shekar Nath |
| Year of completion | 2004 |
| Built up area | 3300 sq.ft. |
| Plot area | NA |
| Contractor | M/s Krushi Builders |
| Photography | Anand.R |
The silk house designed for one of the leading silk merchants in the city is envisaged as a marketing platform for Indian silks and handlooms. The site was located in a quiet residential area and the structure was an addition to the clients’ residence.
A continuous dialogue with nature is the driving force of the design highlighted through the spatial organization and the use of materials. The entire scheme revolves around the central courtyard – the heart of the scheme, providing access to all the other facilities. The work areas and the store on the ground floor and display areas and the office at the first floor, connected by a light bridge in metal & wood.
The courtyard radiates warmth, defined by fire clay brick walls and the light roof in wood and metal. Sunlight floods through the rafters and wooden screens to create a play of light and shade.
The structural elements were exploited beyond its functionality, defining the space within, while accommodating the light fixtures, fabric display, and artwork. The wall color is intentional and in a subdued white there by highlighting the rich texture and color of the fabrics. Display units are kept flexible to accommodate a frequent change of fabric creating a completely different look for every season.
The structure is at home with nature, emphasized through its spatial organization and use of a material. The palette of materials is kept natural – rough Kota and Jaisalmer flooring, fire-clay brick walls and pergola in wood & metal. Wood is the key element, reflected in the roof, floor and even in the smaller elements like the hangers and shelves.






