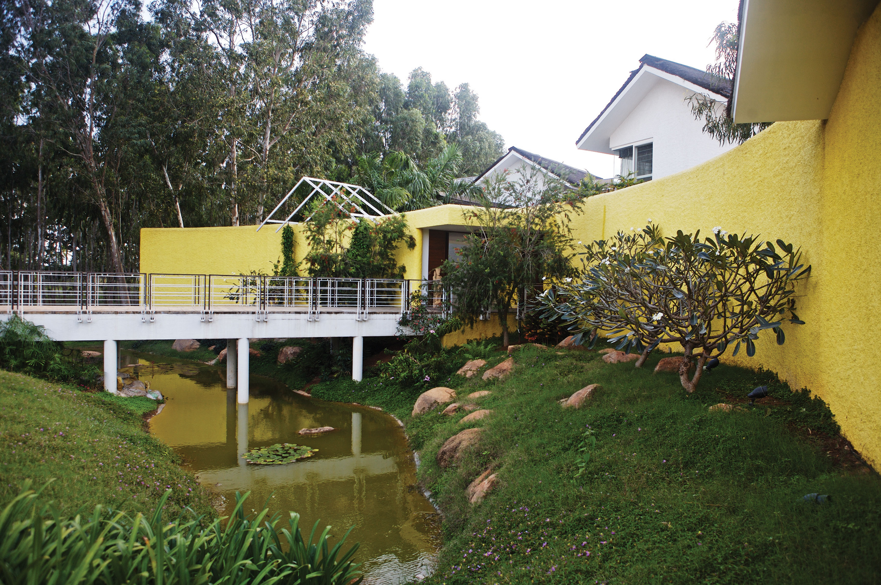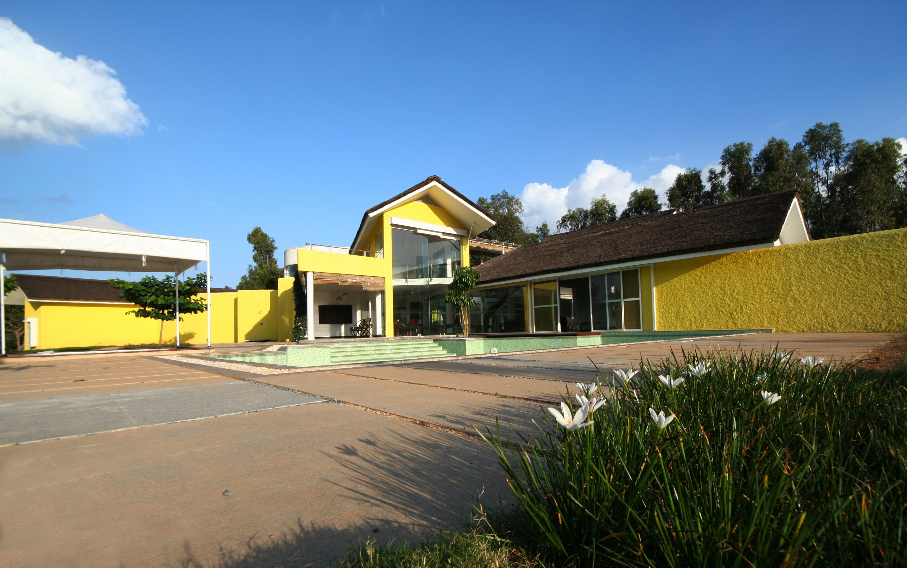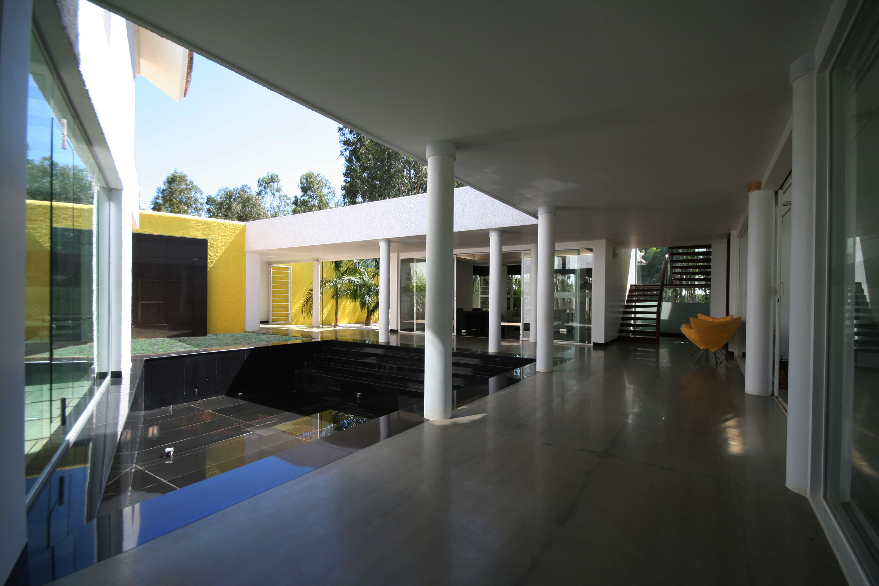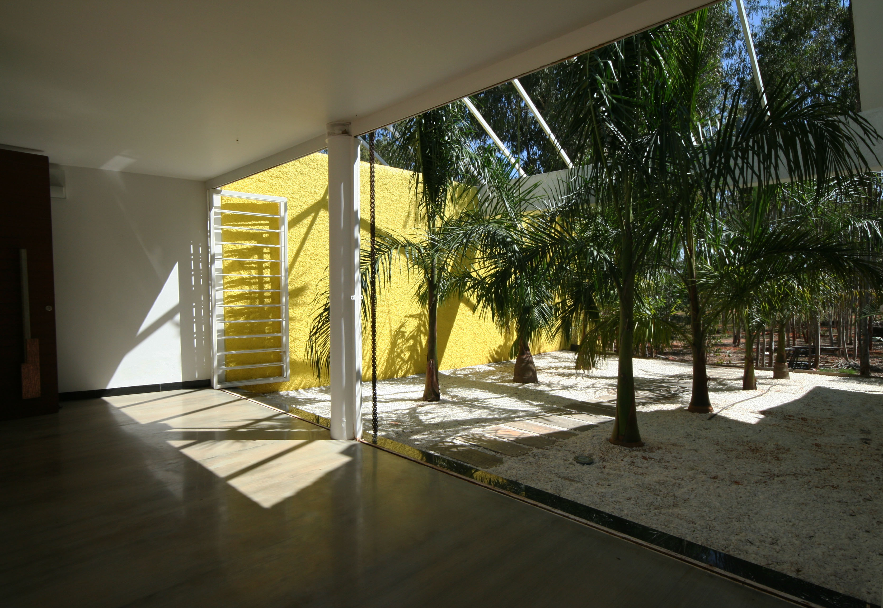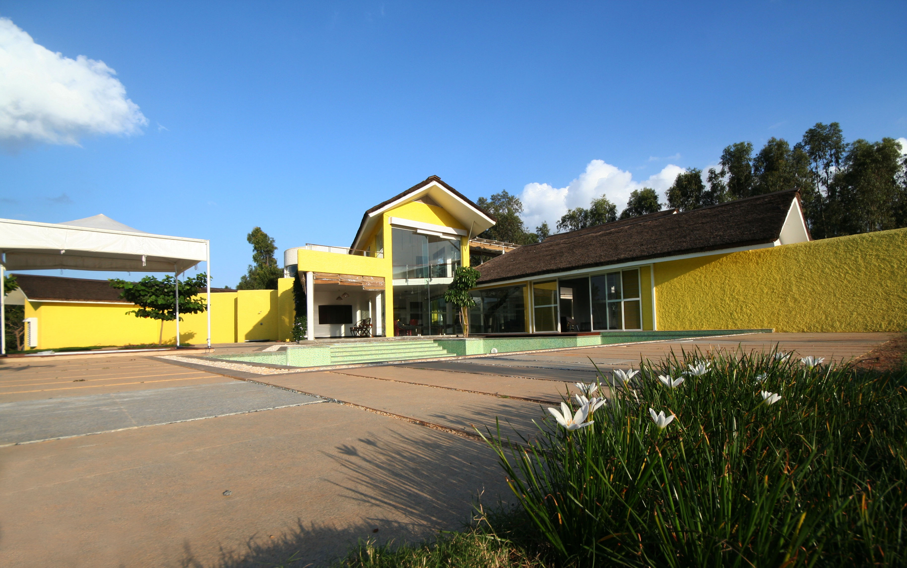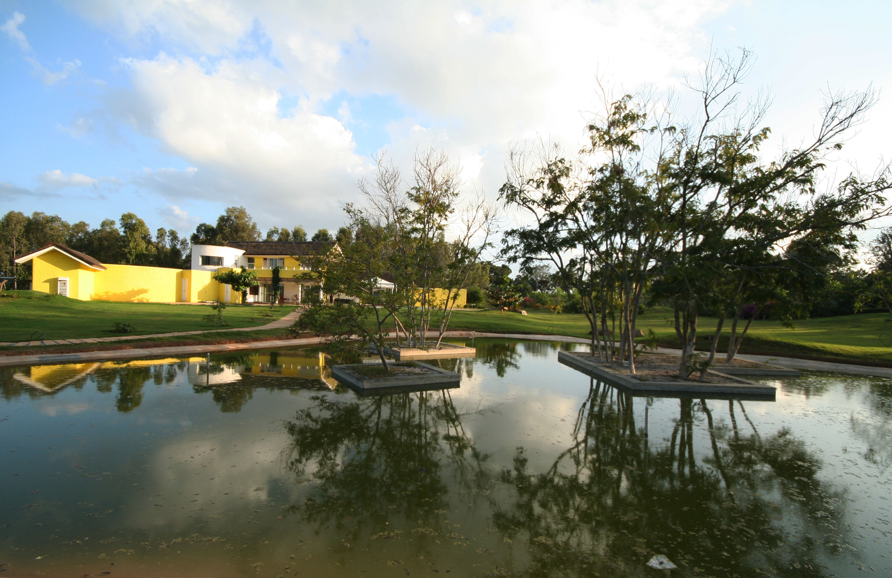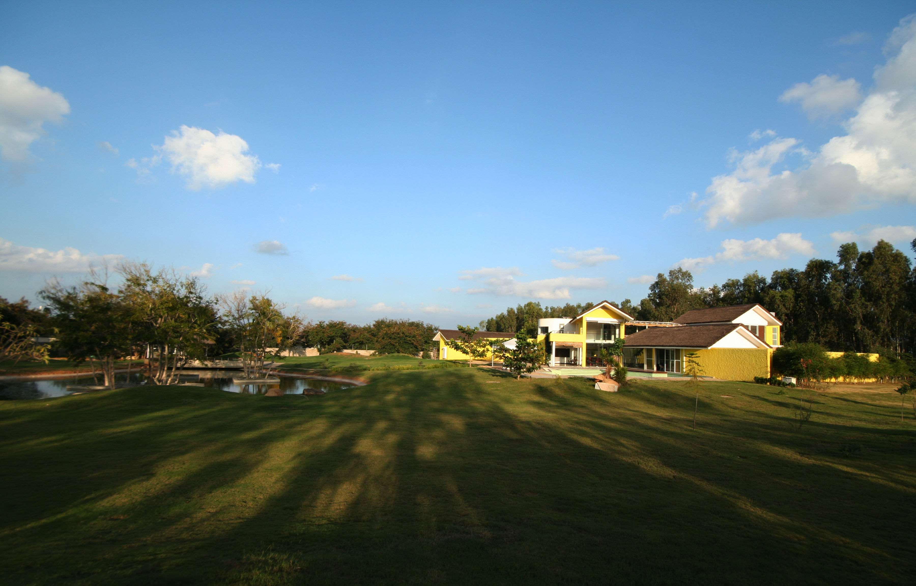| Name of project | Home for Mrs. & Mr.Jaishankar |
| Location | Bangalore, Karnataka |
| Project Type | Farm house |
| client | Mrs. & Mr. Jaishankar |
| Year of completion | 2005 |
| Built up area | 7930 sq.ft. |
| Plot area | 4.9 Acres. |
| Contractor | Krushi Builders |
| Photography | Anand |
The lay of the land and the existing grove of trees dictated the location of the structure. Existing trees acted as a natural barrier cutting the noise from the adjacent main road. The landscape design merges with the land profile to create water holding ponds which recharge the ground water and also used for irrigation.
The floor plan minimizes wall separations, concentrate on spatial flow & achieve a sense of connectedness to the exterior. The water court – the epicenter of the home, is surrounded by living, dining & entertainment area. The bridge with a light roof in steel and awning cover connects the two bedrooms and family room on either side of the water court. Radially planned living spaces and decks from the central water court merge with the surrounding landscape allowing one to commune with nature.
The lines between the ‘out’ and the ‘in’ are blurred, walls open out to vegetation, the water, the feeling is of finding shelter within the outdoors. The sit outs and the deck link the inside with the outside, they form the device for appropriating a fragment of nature – by nature we do not mean an artificial and domesticated nature, but a true nature that is capable of confronting the individual.
Materials used are simple and are selected keeping in mind the context.External walls are in brick, hand plastered and yellow in color. The roofs have frame work in steel rafters and cover with GI sheet and thatch, with an underlay in gypsum board in the common areas, and pine wood in the bedrooms. The interiors are kept subtle and minimal to emphasize the connection to the exterior. The windows and the interior walls in white – highlight the immediate surroundings. Openings capture the landscaped area into picture frames adding color and warmth to the interiors. Use of glass partitions add to the expanse of the interiors, Wood, glass, and metal take different hues in the interiors. Colours in the house range from monotonous to brilliant in an intentional sequence – soft colors in the landscape to warm and sometimes bright colors in the built mass.
The spirit of the space is maintained and enhanced to create that visage for the home. The design gives expression to the potential harmony of man and nature. It is a culmination of not only human needs but implies a symbiotic relationship between man and nature.
