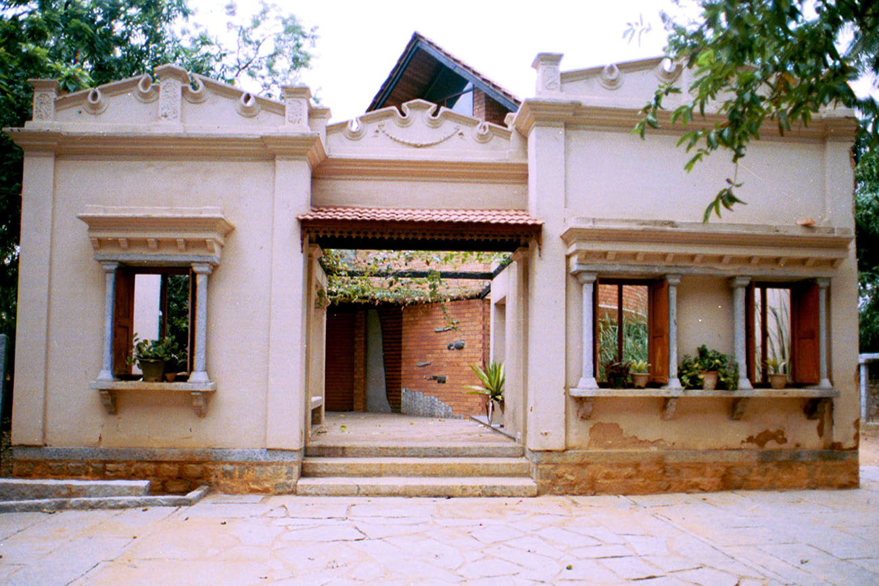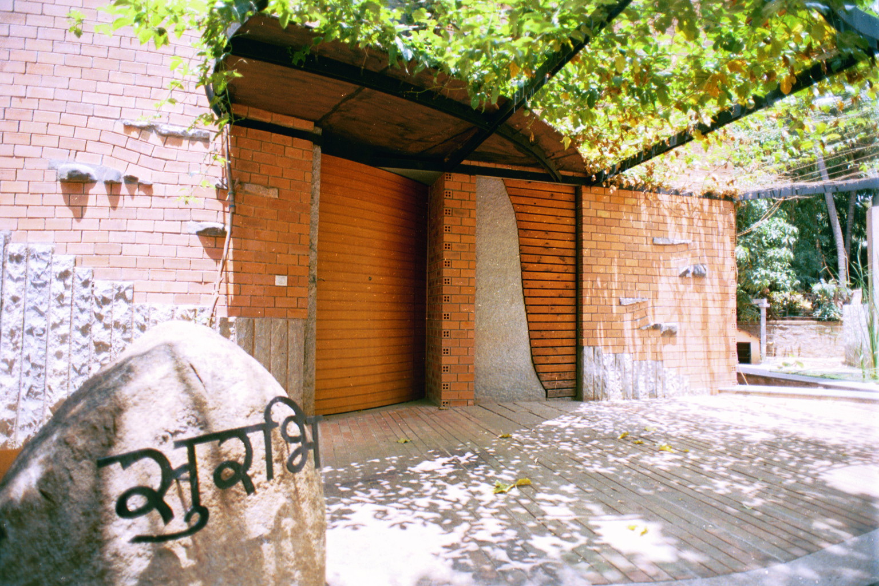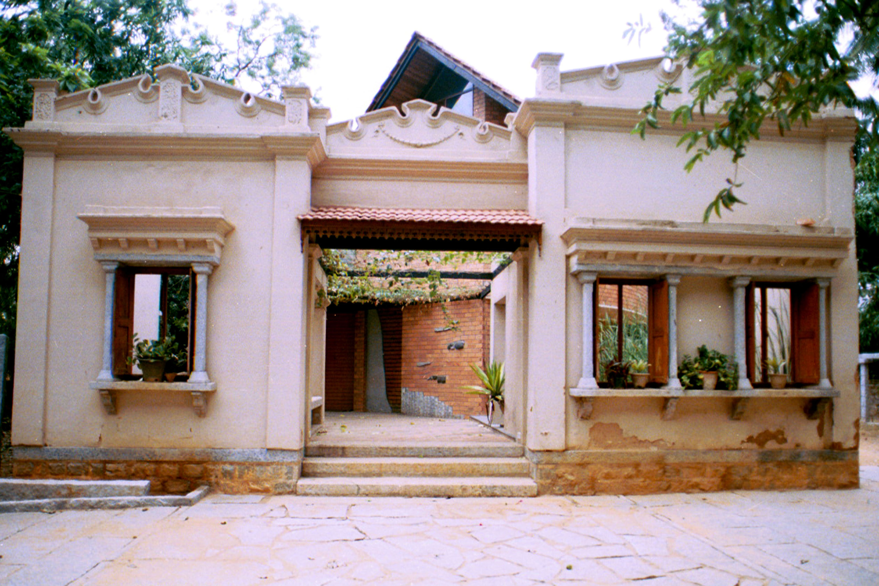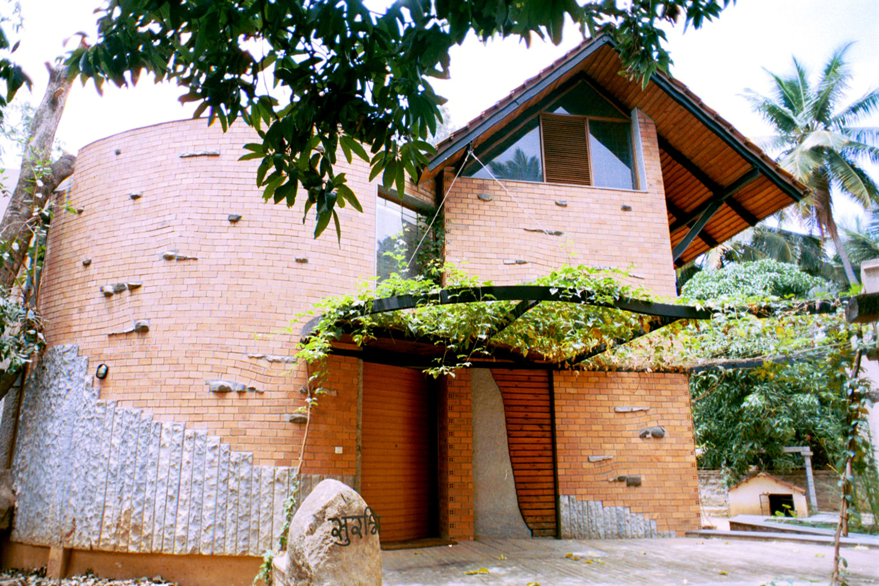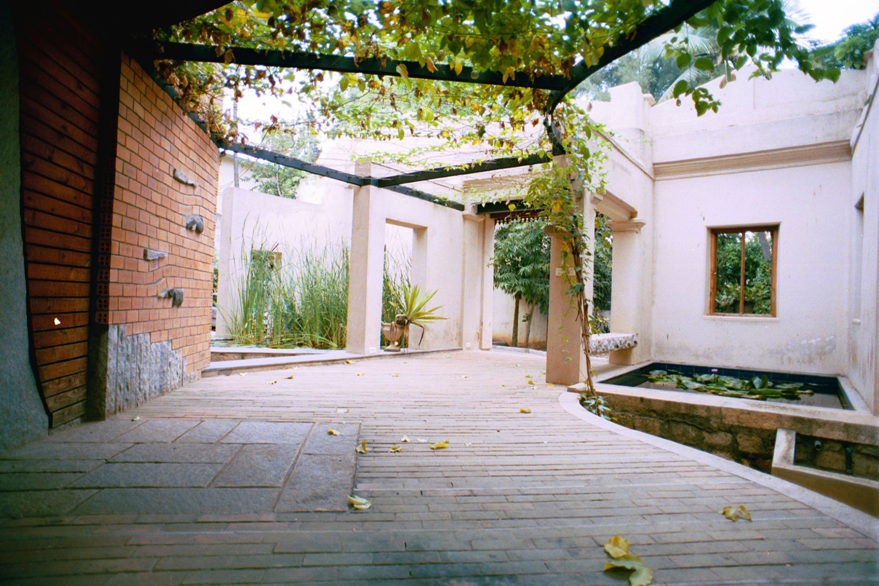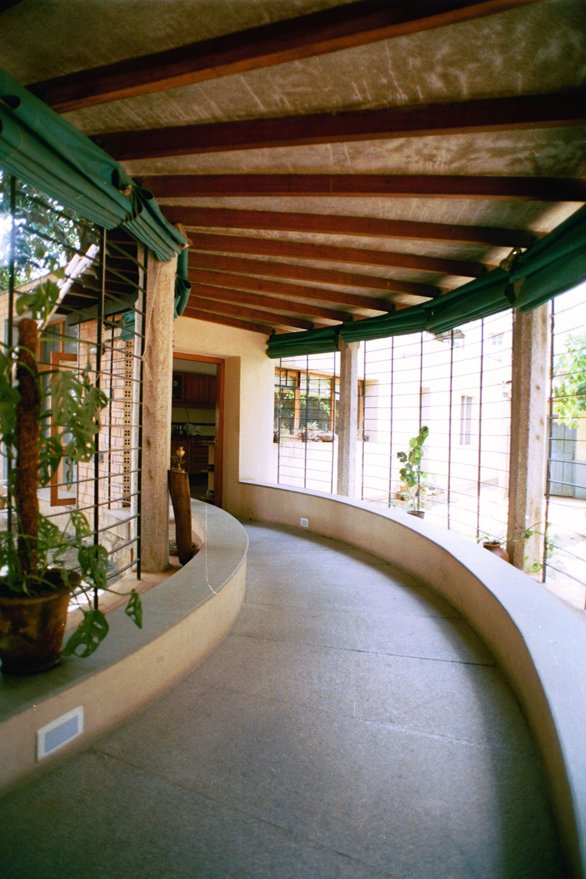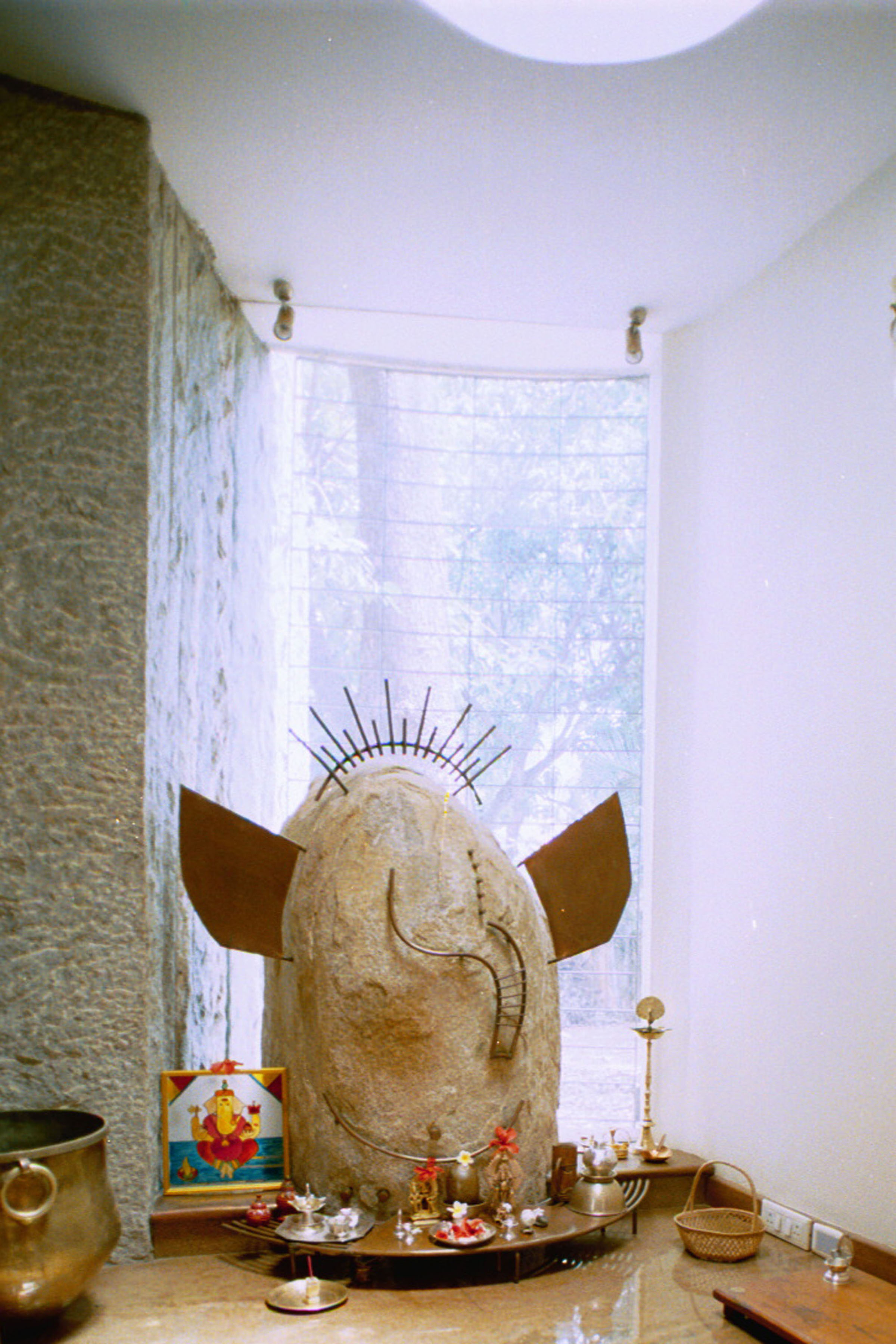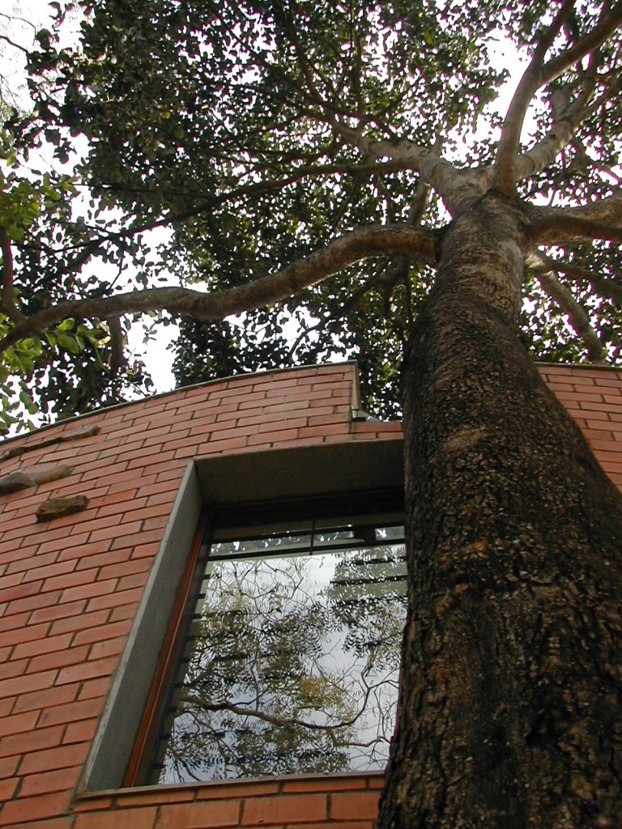| Name of project | Karve house |
| Location | Basvangudi, Bangalore |
| Project Type | Conservation |
| client | Mr. Hemanth Karve |
| Year of completion | 1999 |
| Built up area | 3000 sq.ft. |
| Plot area | 15000 sq.ft |
| Contractor | Mr.Biju |
| Photography |
The Karve home was a success at one end and a failure at the other.
The failure was that we were unable to save the 90 years old bungalow with a traditional courtyard. For six months we put across alternatives after alternatives but it failed to satisfy the family’s perception. The final straw when the structural consultants said that it would cost much more to work with the existing building than to build a new one, However, at Mistrys, we do not give up, that’s our strength.
We retained the old entrance walls and windows and created 2 tropical Lilly ponds so that one meandered through a historical continuum. As architects, we have always believed that when we make design intervention we always have 2 choices – either we obliterate or we enhance the value of what exists. In a small way, we did the latter.
All the materials that came out of the old building were reused into the new design – the large ‘chappadi’ granite slabs and stone columns, all the doors and window, the steel that supported the jack arch slabs and of course finally the large Ganesha that makes its presence felt in the puja space.
The brick facade on the exterior embraced the entire structure allowing the stones, the wood, and the steel from the past to make their own statement and stand in close proximity in the new design.
