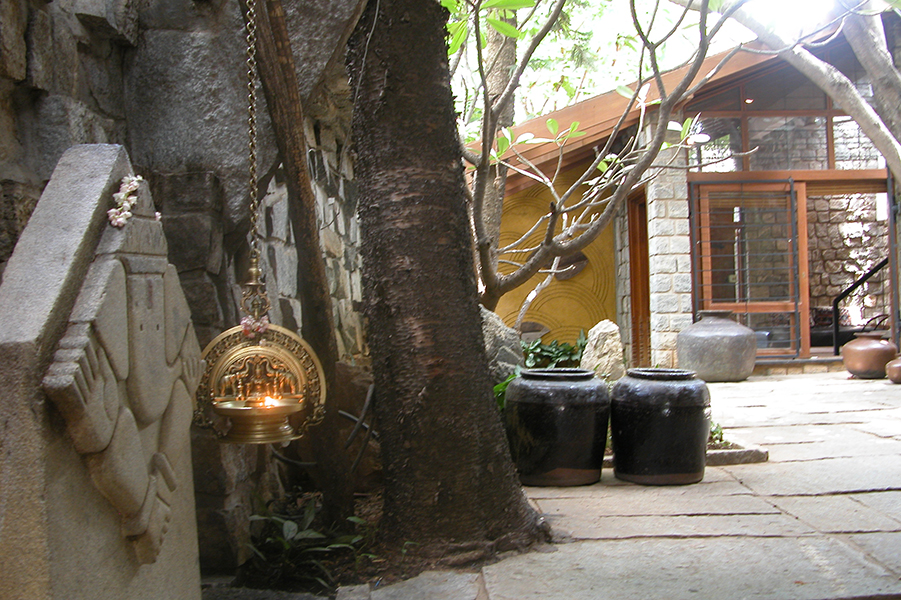| Name of project | Mistry Residence |
| Location | Bangalore, Karnataka |
| Project Type | Residential |
| client | Renu and Sharukh Mistry |
| Year of completion | 1981 |
| Built up area | 3500 sq.ft. |
| Plot area | 4050 sq.ft. |
| Contractor | Velu |
| Photography | Sharukh Mistry |
On their return from Iran, Renu and Sharukh Mistry began their search for a suitable city to start their practice. As soon as they landed in Bangalore, it was love at first sight with the city.
The Mistry Home their first project, was built in 1980. During the design process, there was a severe shortage of cement, all of it being diverted to the construction of the Asian Games Village in Delhi. As architects, they felt that they were not worth their salt, if they couldn’t look at an alternate solution. Thus came the idea of using lime mortar for the stone walls and rationing the cement for the roof slabs. This set the philosophy of their practice… continuously exploring the use of alternate and sustainable materials
An open plan with twin units around a courtyard, minimal walls and large openings bringing in natural ventilation and an excellent quality of light to the interiors.
The home itself has metamorphosed with the family, changing and adapting to their needs and yet maintaining an amazingly timeless aesthetic appeal over the decades.










